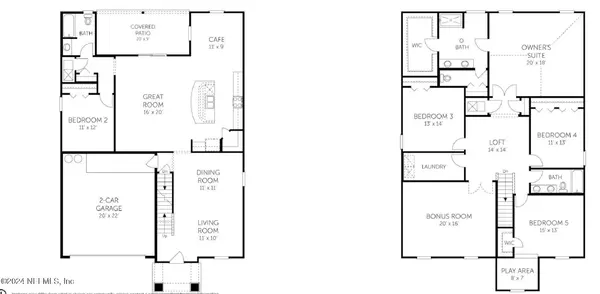
3273 GOLDEN EYE DR #40 Orange Park, FL 32065
5 Beds
3 Baths
3,533 SqFt
UPDATED:
12/18/2024 03:30 PM
Key Details
Property Type Single Family Home
Sub Type Single Family Residence
Listing Status Pending
Purchase Type For Sale
Square Footage 3,533 sqft
Price per Sqft $134
Subdivision Wilford Oaks
MLS Listing ID 2031444
Style Traditional
Bedrooms 5
Full Baths 3
Construction Status Under Construction
HOA Fees $815/ann
HOA Y/N Yes
Originating Board realMLS (Northeast Florida Multiple Listing Service)
Year Built 2024
Lot Size 7,840 Sqft
Acres 0.18
Property Description
Location
State FL
County Clay
Community Wilford Oaks
Area 139-Oakleaf/Orange Park/Nw Clay County
Direction I-295/Blanding Blvd: Take Argyle Forest Boulevard (Oakleaf Plantation Parkway) to Cheswick Oak Ave. to 3113 Golden Eye Dr. Orange Park FL
Interior
Interior Features Kitchen Island, Open Floorplan, Pantry, Split Bedrooms, Walk-In Closet(s)
Heating Central, Heat Pump
Cooling Electric
Flooring Carpet, Tile
Furnishings Unfurnished
Laundry In Unit, Lower Level
Exterior
Parking Features Attached, Garage Door Opener
Garage Spaces 2.0
Utilities Available Cable Available, Electricity Available, Electricity Connected, Water Available
Amenities Available Clubhouse, Dog Park, Fitness Center, Playground
View Other
Roof Type Shingle
Porch Patio
Total Parking Spaces 2
Garage Yes
Private Pool No
Building
Lot Description Cleared
Faces East
Water Public
Architectural Style Traditional
Structure Type Fiber Cement,Frame
New Construction Yes
Construction Status Under Construction
Schools
Elementary Schools Oakleaf Village
Middle Schools Oakleaf Jr High
High Schools Oakleaf High School
Others
Senior Community No
Tax ID 09-04-25-007878-002-40
Security Features Smoke Detector(s)
Acceptable Financing Cash, Conventional, FHA, VA Loan
Listing Terms Cash, Conventional, FHA, VA Loan



