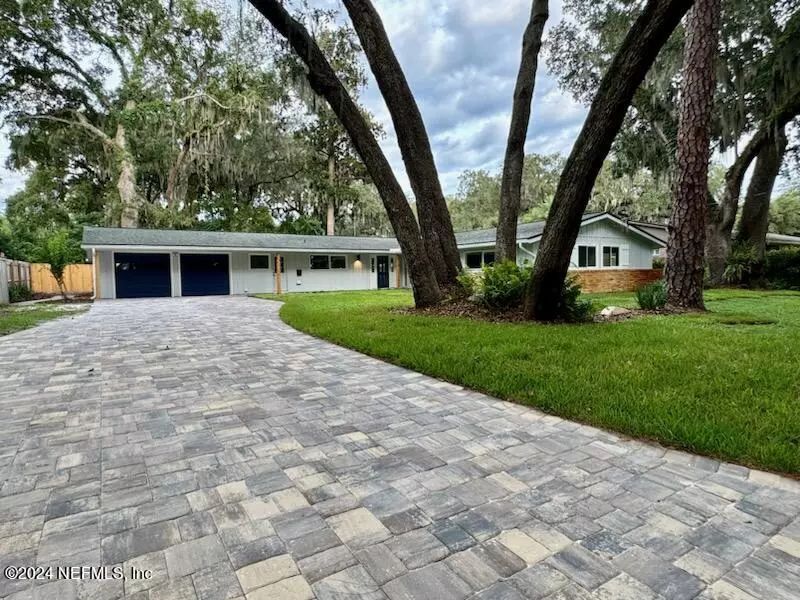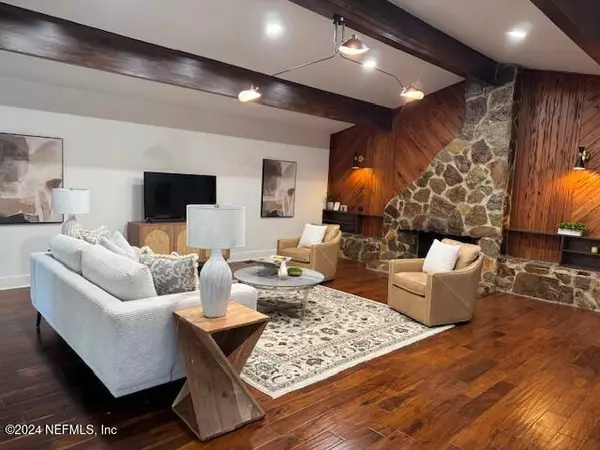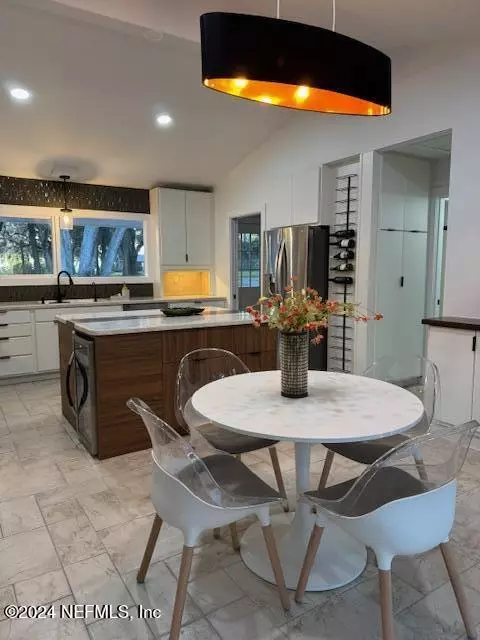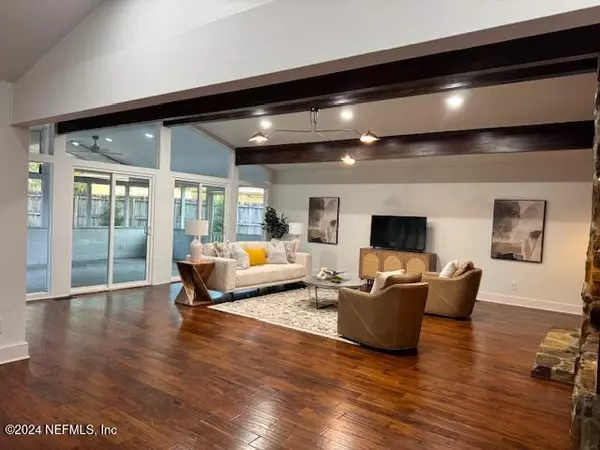
8337 KIM RD Jacksonville, FL 32217
5 Beds
3 Baths
2,626 SqFt
UPDATED:
12/20/2024 11:42 PM
Key Details
Property Type Single Family Home
Sub Type Single Family Residence
Listing Status Active
Purchase Type For Sale
Square Footage 2,626 sqft
Price per Sqft $256
Subdivision Montclair
MLS Listing ID 2034554
Style Contemporary,Mid Century Modern,Ranch
Bedrooms 5
Full Baths 3
Construction Status Updated/Remodeled
HOA Y/N No
Originating Board realMLS (Northeast Florida Multiple Listing Service)
Year Built 1959
Annual Tax Amount $3,600
Lot Size 0.350 Acres
Acres 0.35
Property Description
Dual AC (dual units, 2022).
Newer Roof.
Reverse Osmosis System.
Dual water Heater.
Ceiling Fans in four bedrooms.
New lighting in Kitchen/LR/small bath.
New tile in small bedroom/office space off kitchen.
New wood flooring in three bedrooms.
New sliding glass doors in living area.
New kitchen island.
New kitchen faucet, soap dispenser and reverse osmosis faucet.
New beverage refrigerator.
Newly added coffee bar and pass-through bar.
New paver patio and driveway.
New garage door openers.
Laundry/mud room.
New panel doors and hardware throughout home.
Both bathrooms remodeled within the last 2 years.
Heat lamp in MBa.
Bluetooth speaker, multi color night light in hall bath.
New smoke detectors/CO2 detector.
Interior freshly painted.
Exterior painted within the last 1.5 years.
Screen in enclosed patio was replaced within 1.5 years.
All windows have been reworked and are operable (screens are in the garage).
Full gutter system with gutter helmet guards.
Transferable termite bond.
*Lawn fertilization and weed service paid for 1 year. Service began in May
Location
State FL
County Duval
Community Montclair
Area 012-San Jose
Direction San Jose Blvd (North of Baymeadows Road) Left on Montclair, left to Kim Road.
Interior
Interior Features Breakfast Bar, Built-in Features, Ceiling Fan(s), Eat-in Kitchen, Entrance Foyer, Kitchen Island, Open Floorplan, Primary Bathroom - Shower No Tub, Vaulted Ceiling(s)
Heating Central, Electric, Heat Pump
Cooling Central Air, Electric, Zoned
Flooring Tile, Wood
Fireplaces Number 1
Fireplaces Type Wood Burning
Furnishings Unfurnished
Fireplace Yes
Laundry Electric Dryer Hookup, Washer Hookup
Exterior
Parking Features Attached, Garage, Garage Door Opener, Off Street
Garage Spaces 2.0
Fence Back Yard, Wood
Utilities Available Cable Available, Electricity Connected, Sewer Connected
Roof Type Shingle
Accessibility Accessible Bedroom, Accessible Central Living Area, Accessible Common Area, Accessible Full Bath, Accessible Hallway(s), Accessible Kitchen
Porch Patio, Porch, Screened
Total Parking Spaces 2
Garage Yes
Private Pool No
Building
Sewer Septic Tank
Water Public
Architectural Style Contemporary, Mid Century Modern, Ranch
Structure Type Wood Siding
New Construction No
Construction Status Updated/Remodeled
Schools
Elementary Schools Beauclerc
Middle Schools Alfred Dupont
High Schools Atlantic Coast
Others
Senior Community No
Tax ID 1515230000
Acceptable Financing Cash, Conventional, FHA, VA Loan
Listing Terms Cash, Conventional, FHA, VA Loan






