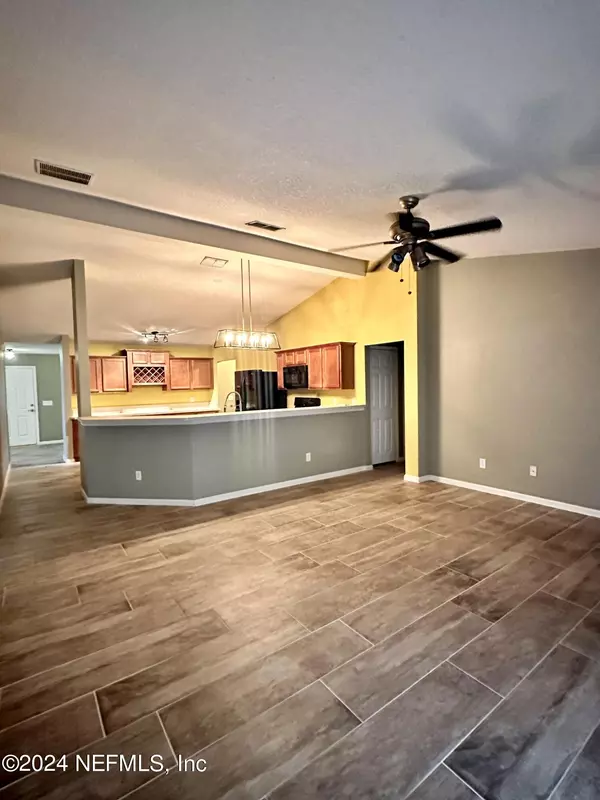
135 MARISCO WAY Jacksonville, FL 32220
3 Beds
2 Baths
1,844 SqFt
UPDATED:
12/19/2024 02:21 AM
Key Details
Property Type Single Family Home
Sub Type Single Family Residence
Listing Status Active
Purchase Type For Sale
Square Footage 1,844 sqft
Price per Sqft $157
Subdivision Hunters Walk
MLS Listing ID 2036378
Bedrooms 3
Full Baths 2
HOA Fees $125/qua
HOA Y/N Yes
Originating Board realMLS (Northeast Florida Multiple Listing Service)
Year Built 2006
Annual Tax Amount $1,395
Lot Size 7,840 Sqft
Acres 0.18
Property Description
Well maintained home, perfect for family gatherings is ready for you to move in and make it your own. The expansive kitchen is a chef's delight, featuring an abundance of custom cabinets and generous countertop space. Enjoy the flow of the open floor plan, where the kitchen seamlessly connects to the inviting family room, while the formal living and dining rooms offer elegant spaces for entertaining. The master suite is a true retreat, boasting tray ceilings and a luxurious master bathroom complete with a relaxing garden tub, a separate shower, and his-and-her sinks and closets. The master bathroom also showcases beautiful light fixtures, including a stunning chandelier, adding a touch of sophistication. Updated just 5 years ago, the home features tile flooring throughout, along with the master shower being tiled, and carpet in the bedrooms. Step outside to the oversized concrete patio, which is partially covered and perfect for outdoor gatherings or quiet evenings. Plus, there are 3 raised bed garden areas ready for you to plant your favorite fruits and veggies!
Home includes kitchen appliances; they work great but are "as is."
This home combines comfort and style in a way that you'll be proud to call your own. Don't miss out on this exceptional opportunity!
Location
State FL
County Duval
Community Hunters Walk
Area 081-Marietta/Whitehouse/Baldwin/Garden St
Direction Exit I-10 at Chaffee Rd. go North on Chaffee. Turn left on Beaver St. and proceed to Halsema Rd. turn right. Go left into Hunter's Walk and proceed to house on right.
Interior
Interior Features Breakfast Bar, Primary Bathroom -Tub with Separate Shower, Split Bedrooms, Walk-In Closet(s)
Heating Central, Electric
Cooling Central Air, Electric
Flooring Carpet, Tile
Exterior
Parking Features Attached, Garage
Garage Spaces 2.0
Fence Back Yard, Wood
Utilities Available Sewer Connected, Water Connected
Roof Type Shingle
Porch Rear Porch
Total Parking Spaces 2
Garage Yes
Private Pool No
Building
Sewer Public Sewer
Water Public
Structure Type Frame
New Construction No
Others
Senior Community No
Tax ID 0018170120
Acceptable Financing Cash, Conventional, FHA, VA Loan
Listing Terms Cash, Conventional, FHA, VA Loan






