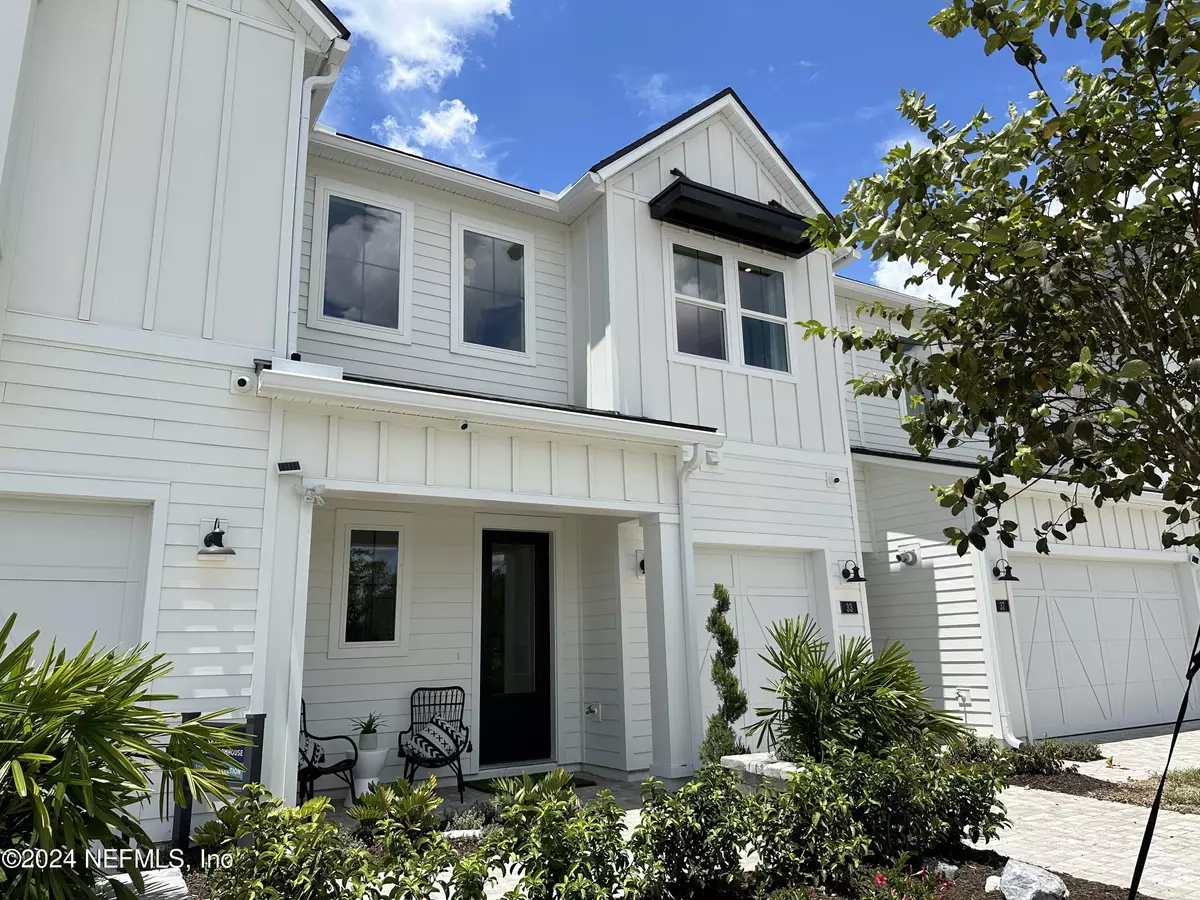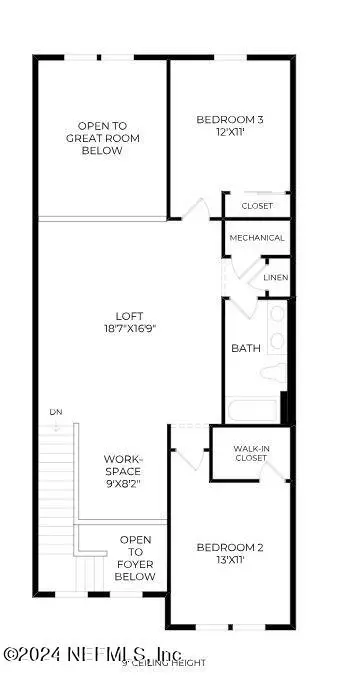
82 DELWOOD WAY #268 St Augustine, FL 32092
3 Beds
3 Baths
2,002 SqFt
UPDATED:
12/16/2024 07:49 AM
Key Details
Property Type Townhouse
Sub Type Townhouse
Listing Status Active
Purchase Type For Sale
Square Footage 2,002 sqft
Price per Sqft $227
Subdivision Silver Leaf
MLS Listing ID 2037851
Style Traditional
Bedrooms 3
Full Baths 2
Half Baths 1
Construction Status Under Construction
HOA Fees $265/mo
HOA Y/N Yes
Originating Board realMLS (Northeast Florida Multiple Listing Service)
Year Built 2024
Property Description
Location
State FL
County St. Johns
Community Silver Leaf
Area 304- 210 South
Direction From CR210 - St. Johns Pkwy, right onto Silverlake drive, right onto River Reach Pkwy, Right onto Branford Dr., left onto Bedford Terr. Or From 16W, 4.1 miles to River Reach Pkwy, left on Branford Dr, left onto Bedford Ter
Interior
Interior Features Entrance Foyer, Guest Suite, Kitchen Island, Open Floorplan, Pantry, Primary Bathroom - Shower No Tub, Smart Thermostat, Walk-In Closet(s)
Heating Central, Electric, Zoned
Cooling Central Air, Electric, Zoned
Flooring Carpet, Tile
Furnishings Unfurnished
Laundry Electric Dryer Hookup, Gas Dryer Hookup, Upper Level
Exterior
Parking Features Garage
Garage Spaces 1.0
Utilities Available Cable Available, Electricity Available, Natural Gas Available, Sewer Connected, Water Available
Amenities Available Cable TV, Children's Pool, Clubhouse, Dog Park, Fitness Center, Gated, Jogging Path, Maintenance Grounds, Park, Pickleball, Playground, Tennis Court(s)
Roof Type Shingle
Accessibility Accessible Bedroom, Accessible Central Living Area, Accessible Closets, Accessible Common Area, Accessible Entrance, Accessible Full Bath, Accessible Kitchen
Porch Covered, Patio
Total Parking Spaces 1
Garage Yes
Private Pool No
Building
Lot Description Sprinklers In Rear
Sewer Private Sewer, Public Sewer
Water Public
Architectural Style Traditional
Structure Type Concrete,Frame
New Construction Yes
Construction Status Under Construction
Schools
Elementary Schools Wards Creek
Middle Schools Pacetti Bay
High Schools Tocoi Creek
Others
HOA Fee Include Maintenance Grounds
Senior Community No
Security Features Carbon Monoxide Detector(s),Firewall(s),Security Gate,Security System Owned,Smoke Detector(s)
Acceptable Financing Cash, Conventional, FHA, VA Loan
Listing Terms Cash, Conventional, FHA, VA Loan






