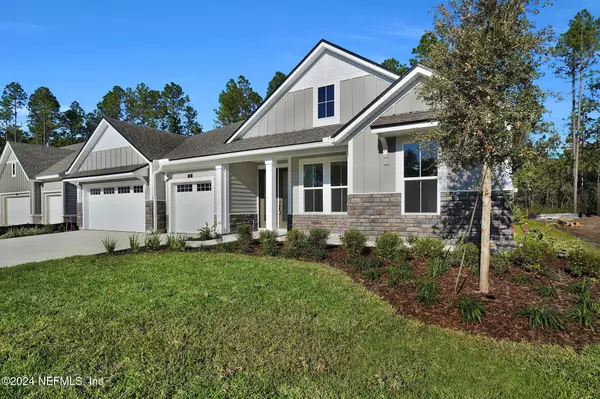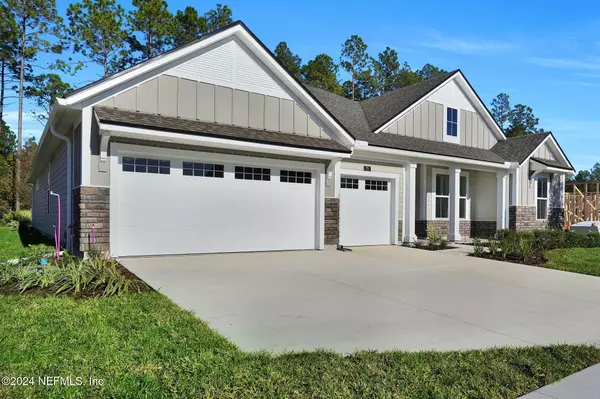
72 TRAFFORD CT St Johns, FL 32259
4 Beds
3 Baths
2,934 SqFt
UPDATED:
12/16/2024 07:49 AM
Key Details
Property Type Single Family Home
Sub Type Single Family Residence
Listing Status Active
Purchase Type For Sale
Square Footage 2,934 sqft
Price per Sqft $238
Subdivision Oxford Estates
MLS Listing ID 2038391
Style Ranch
Bedrooms 4
Full Baths 3
Construction Status Under Construction
HOA Fees $1,124/ann
HOA Y/N Yes
Originating Board realMLS (Northeast Florida Multiple Listing Service)
Year Built 2024
Lot Size 9,583 Sqft
Acres 0.22
Property Description
Location
State FL
County St. Johns
Community Oxford Estates
Area 301-Julington Creek/Switzerland
Direction From I-95, take 210 West to Longleaf Pine Parkway. Make a right on Longleaf Pine Parkway, stay in the right lane. Entrance to Oxford Estates is ahead about 1 mile.
Interior
Interior Features Eat-in Kitchen, Kitchen Island, Pantry, Walk-In Closet(s)
Heating Central, Electric
Cooling Central Air, Electric
Exterior
Parking Features Attached, Garage
Garage Spaces 3.0
Utilities Available Cable Available
Porch Front Porch, Patio
Total Parking Spaces 3
Garage Yes
Private Pool No
Building
Sewer Public Sewer
Water Public
Architectural Style Ranch
Structure Type Composition Siding
New Construction Yes
Construction Status Under Construction
Schools
Elementary Schools Cunningham Creek
Middle Schools Switzerland Point
High Schools Bartram Trail
Others
Senior Community No
Tax ID 0023970170
Acceptable Financing Cash, Conventional, FHA, VA Loan
Listing Terms Cash, Conventional, FHA, VA Loan






