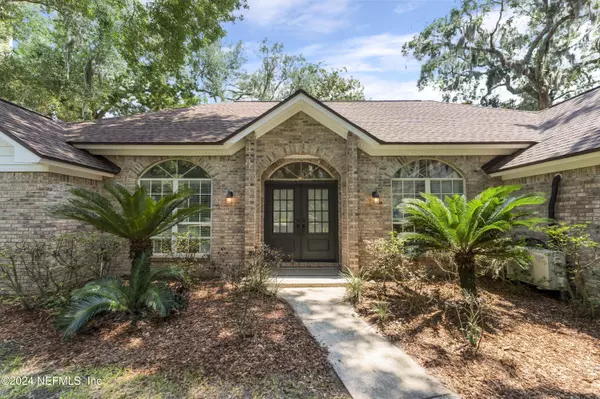
1215 FOREST OAKS DR Neptune Beach, FL 32266
3 Beds
3 Baths
2,614 SqFt
UPDATED:
11/13/2024 08:07 AM
Key Details
Property Type Single Family Home
Sub Type Single Family Residence
Listing Status Active Under Contract
Purchase Type For Sale
Square Footage 2,614 sqft
Price per Sqft $336
Subdivision Forest Oaks
MLS Listing ID 2043491
Style Ranch
Bedrooms 3
Full Baths 3
Construction Status Updated/Remodeled
HOA Y/N No
Originating Board realMLS (Northeast Florida Multiple Listing Service)
Year Built 1989
Annual Tax Amount $10,818
Lot Size 0.400 Acres
Acres 0.4
Property Description
Discover vaulted ceilings inside that enhance the sense of space and luxury throughout. The heart of the home features a modern kitchen adorned with sleek quartz countertops, perfect for culinary enthusiasts. The spacious living areas are complemented by an abundance of natural light, creating a warm and inviting ambiance.
The primary suite serves as a tranquil retreat that opens up to a heated and cooled Florida room, ideal for al fresco dining or peaceful mornings with a cup of coffee. Two additional well-appointed bedrooms, a flex space, and a designated office provide versatility for various lifestyle needs.
This home harmoniously blends sophistication with modern updates, making it a true Neptune Beach gem.
Location
State FL
County Duval
Community Forest Oaks
Area 222-Neptune Beach-West
Direction From A1A: Go West on Florida Blvd. to 5-way intersection at Penman. Take slight left onto Forest Avenue and then your first right onto Forest Oaks Drive. The home is at the end of the street.
Rooms
Other Rooms Shed(s)
Interior
Interior Features Entrance Foyer, Kitchen Island, Open Floorplan, Primary Bathroom -Tub with Separate Shower, Primary Downstairs, Split Bedrooms, Vaulted Ceiling(s), Walk-In Closet(s)
Heating Central, Electric
Cooling Central Air, Electric
Flooring Laminate, Tile, Wood
Fireplaces Number 1
Fireplaces Type Wood Burning
Fireplace Yes
Laundry Electric Dryer Hookup, Washer Hookup
Exterior
Exterior Feature Fire Pit
Parking Features Off Street, On Street
Fence Back Yard, Wood
Pool None
Utilities Available Cable Available, Electricity Connected, Sewer Connected, Water Connected
Roof Type Shingle
Porch Covered, Glass Enclosed, Rear Porch
Garage No
Private Pool No
Building
Lot Description Cul-De-Sac
Sewer Public Sewer
Water Public
Architectural Style Ranch
New Construction No
Construction Status Updated/Remodeled
Others
Senior Community No
Tax ID 1776531030
Acceptable Financing Cash, Conventional, FHA, VA Loan
Listing Terms Cash, Conventional, FHA, VA Loan






