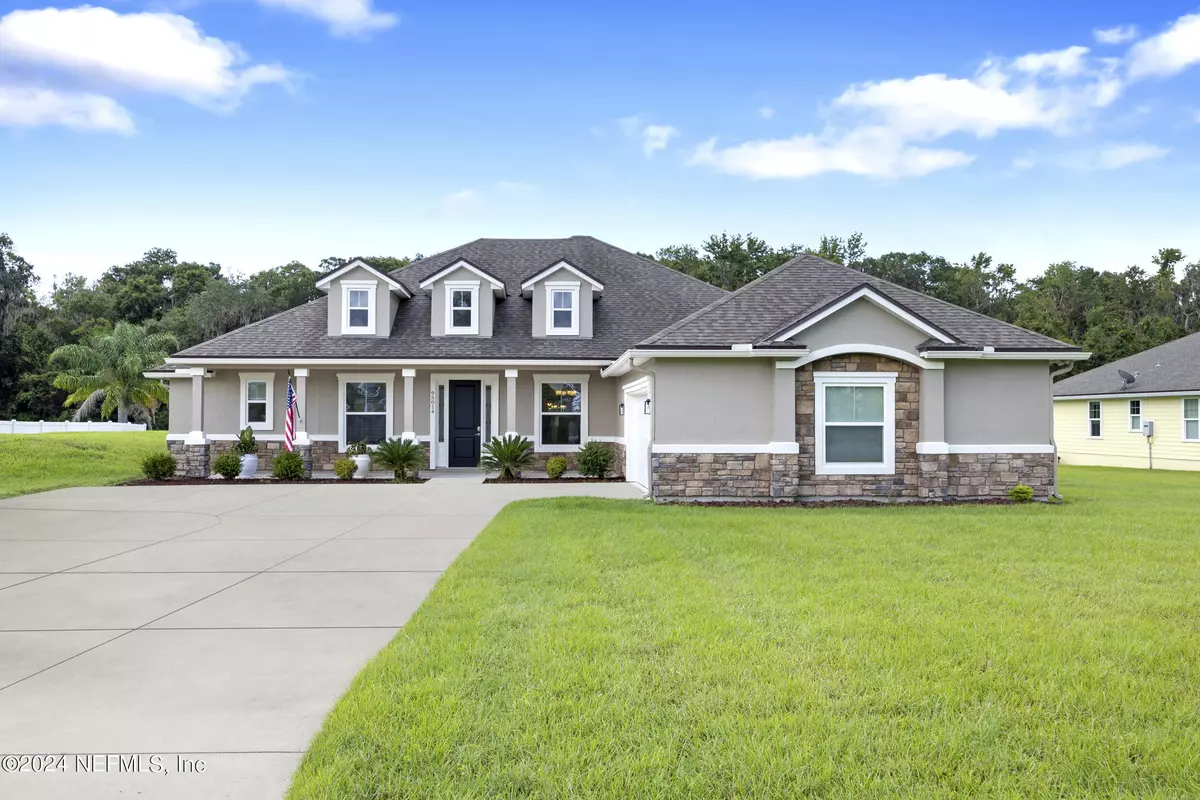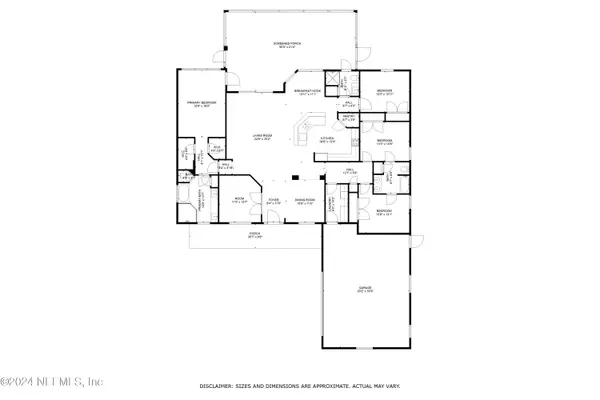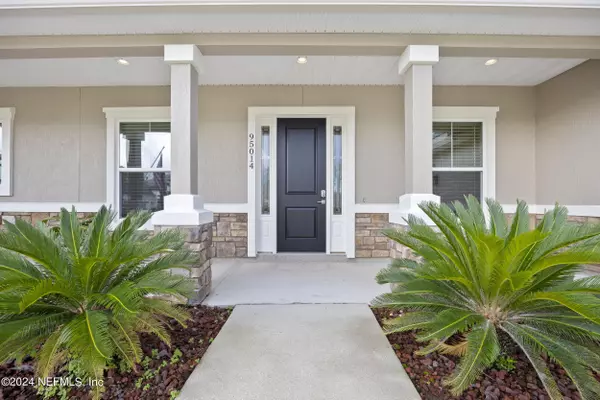Seller to buyer concession for a temporary 2-1 rate buydown! Nestled within a prestigious, gated rty offers the epitome of luxurious living. Sitting on over an acre of beautifully manicured land, this home is a sanctuary of tranquility and elegance, perfect for those seeking both privacy and convenience. As you approach the home, you'll immediately notice the spacious side-entry garage, offering both aesthetic appeal and practicality, ensuring that the front façade of the house remains uncluttered and inviting. One of the standout features of this property is its breathtaking pond view. Imagine waking up each morning and enjoying your coffee while gazing out over the serene waters from the comfort of your screened paver patio. This outdoor space is perfect for entertaining guests, dining al fresco, or simply unwinding after a long day. The patio is thoughtfully designed to blend seamlessly with the natural surroundings, offering unobstructed views of the pond and the lush landscape beyond. Step inside, and you'll be greeted by a home that feels brand new. Both the interior and exterior have been freshly painted in a neutral palette that complements the home's architectural details. The moment you enter the front door, you'll be struck by the attention to detail, from the gleaming floors to the soaring ceilings. The dining room is a showstopper, featuring elegant tray ceilings that add an extra layer of sophistication to your dining experience. These same tray ceilings carry through to the master bedroom, creating a sense of continuity and luxury. The master suite is a true retreat, offering a spacious and serene environment where you can relax and recharge. The en suite bathroom is designed with both form and function in mind. It features a deep soaking tub, perfect for long, luxurious baths, as well as a separate walk-in shower. Whether you're getting ready for a busy day or winding down in the evening, this space provides the perfect backdrop for your daily routines. The home's kitchen is a chef's dream, equipped with newer appliances that blend seamlessly with the custom cabinetry and countertops. Whether you're preparing a quick meal or hosting a dinner party, you'll appreciate the modern conveniences and thoughtful layout that make cooking a pleasure. The kitchen flows effortlessly into the living areas, creating an open and inviting space where family and friends can gather. Beyond the home itself, the location is simply unbeatable. Situated just 15 minutes from the pristine beaches of the Atlantic Ocean, you'll have easy access to all the sun, sand, and surf that coastal living has to offer. Spend your weekends lounging on the beach, taking in the sights and sounds of the ocean, or exploring the nearby parks and nature trails. For those who love to shop and dine, downtown Fernandina Beach is also just a short 15-minute drive away. This charming historic district is known for its eclectic mix of boutiques, art galleries, and restaurants. Whether you're in the mood for a casual meal or an upscale dining experience, you'll find a wide range of options to suit your taste. The community itself is designed for those who value both privacy and a sense of belonging. The gated entrance ensures security and peace of mind, while the custom homes throughout the neighborhood reflect the high standards and attention to detail that discerning buyers demand. The large lots and carefully planned landscaping provide plenty of space between homes, creating a sense of seclusion without sacrificing the benefits of community living. This property offers the rare combination of luxury, convenience, and natural beauty. Whether you're looking for a permanent residence, a vacation home, or an investment property, this home is sure to impress. The pond view alone is worth the visit, offering a daily reminder of the peace and tranquility that comes with living in such a beautiful environment. In summary, this home is a perfect example of what modern, upscale living should be. From the side-entry garage and the fresh paint to the custom tray ceilings and the inviting outdoor space, every detail has been thoughtfully considered. With its prime location just minutes from both the beach and downtown Fernandina Beach, this property offers the best of both worlds. Don't miss the opportunity to make this stunning home your own. Schedule a showing today and experience the lifestyle you've been dreaming of.







