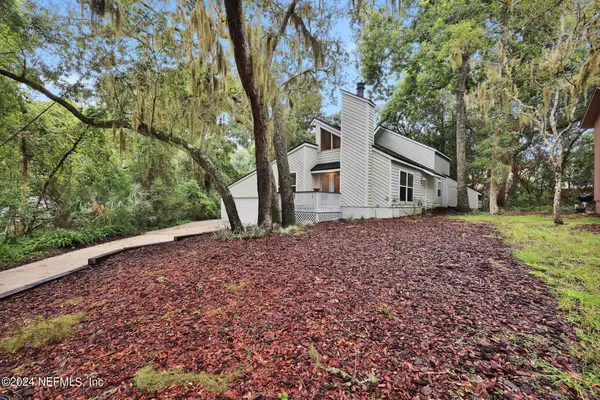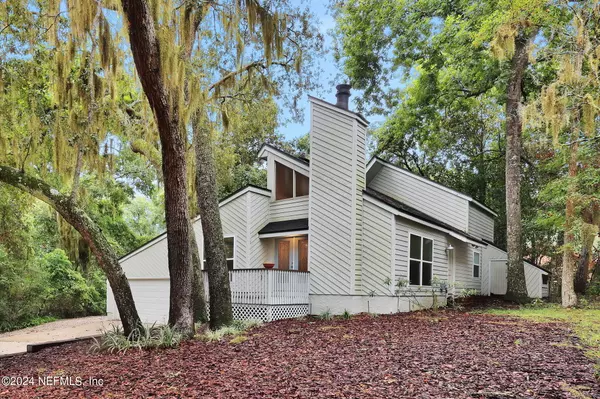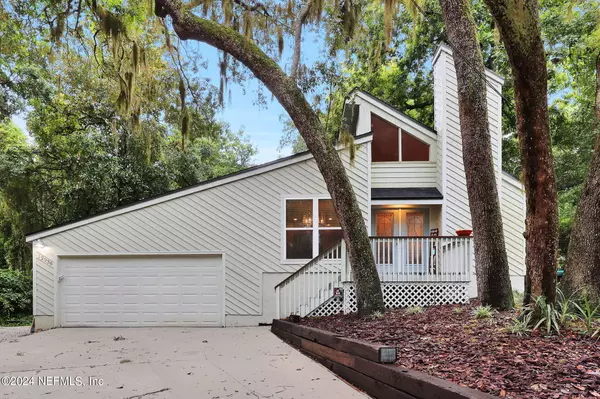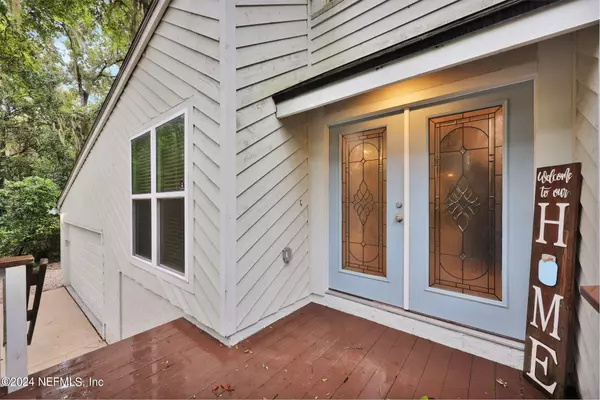
12036 HIDDEN HILLS DR Jacksonville, FL 32225
3 Beds
2 Baths
1,624 SqFt
UPDATED:
12/09/2024 01:16 PM
Key Details
Property Type Single Family Home
Sub Type Single Family Residence
Listing Status Active Under Contract
Purchase Type For Sale
Square Footage 1,624 sqft
Price per Sqft $245
Subdivision Hidden Hills
MLS Listing ID 2046126
Style Traditional
Bedrooms 3
Full Baths 2
Construction Status Updated/Remodeled
HOA Fees $142/mo
HOA Y/N Yes
Originating Board realMLS (Northeast Florida Multiple Listing Service)
Year Built 1978
Annual Tax Amount $4,035
Lot Size 10,454 Sqft
Acres 0.24
Property Description
Down the streets of the quiet, tree-lined gated community Hidden Hills, you will come across this 3 bedroom 2 bathroom gem. This house has been renovated and is currently awaiting it's new owners! This open floor plan concept allows the family room, dining room, and kitchen to feel shared, yet defined. This kitchen boasts a quartz California bar top with stainless steel sink, shaker cabinets, GE dishwasher, range, microwave, LED can lighting, stainless-steel hood, and a custom tile back splash. The first-floor secondary bath has shaker cabinets, Quartz counter tops, vessel sink and a modern Moen faucet. Wide plank wood look tile floors flow through the family room, kitchen, dining room, laundry and rear porch foyer. The owner's bedroom has carpet, closet shelving and a LOW E vinyl sliding glass door opening to a rear balcony overlooking a wooded rear. The owner's bath has a tiled shower, frameless glass enclosure, shaker vanity, Quartz counter top with undermount sink and a modern Moen faucet. The large family room has a vaulted ceiling, LED recessed lighting, open handrail with iron balusters, and a modern looking wood burning fireplace. This home allows you to spend your evenings with your loved ones cuddled up on the couch with a wood fire burning, entertaining friends and family in the large open family room or relaxing outside enjoying nature's sights and sounds on the partially covered and screened in porch enclosure. Zero scape low-maintenance property.
GARAGE TOOL BOX, GARAGE REFRIGERATOR, WASHER & DRYER DO NOT CONVEY WITH SALE
Location
State FL
County Duval
Community Hidden Hills
Area 042-Ft Caroline
Direction Take I295-N, take exit 47 (Right) onto Monument Rd, 3.8 miles up turn Left into the community ''Hidden Hills'' onto Hidden Hills Dr. Slight right at the first stop sign. Turn left into culdesac ''Bluffside Ct.'' - House is in the back left of the culdesac.
Interior
Interior Features Breakfast Bar, Ceiling Fan(s), Eat-in Kitchen, His and Hers Closets, Kitchen Island, Pantry, Primary Bathroom - Shower No Tub, Vaulted Ceiling(s)
Heating Central
Cooling Central Air
Flooring Carpet, Tile
Fireplaces Number 1
Fireplaces Type Wood Burning
Furnishings Unfurnished
Fireplace Yes
Laundry Electric Dryer Hookup, In Unit, Lower Level, Washer Hookup
Exterior
Exterior Feature Balcony, Fire Pit
Parking Features Additional Parking, Garage, Garage Door Opener
Garage Spaces 2.0
Utilities Available Cable Available, Electricity Connected
Amenities Available Gated
Roof Type Shingle
Porch Front Porch
Total Parking Spaces 2
Garage Yes
Private Pool No
Building
Lot Description Cul-De-Sac, Many Trees, Sprinklers In Front
Water Public
Architectural Style Traditional
Structure Type Wood Siding
New Construction No
Construction Status Updated/Remodeled
Others
HOA Name Kingdom Management
Senior Community No
Tax ID 1606711078
Security Features Gated with Guard,Smoke Detector(s)
Acceptable Financing Cash, Conventional, FHA, VA Loan
Listing Terms Cash, Conventional, FHA, VA Loan






