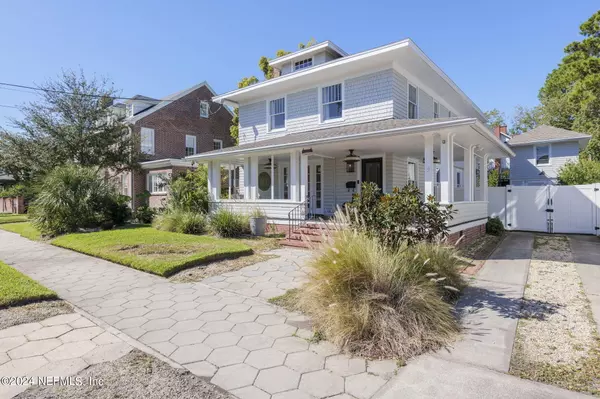
2239 ST JOHNS AVE Jacksonville, FL 32204
3 Beds
3 Baths
3,092 SqFt
UPDATED:
11/24/2024 07:49 AM
Key Details
Property Type Single Family Home
Sub Type Single Family Residence
Listing Status Active
Purchase Type For Sale
Square Footage 3,092 sqft
Price per Sqft $258
Subdivision Riverside S/D
MLS Listing ID 2051434
Style Historic,Traditional
Bedrooms 3
Full Baths 2
Half Baths 1
Construction Status Updated/Remodeled
HOA Y/N No
Originating Board realMLS (Northeast Florida Multiple Listing Service)
Year Built 1912
Annual Tax Amount $9,578
Lot Size 6,098 Sqft
Acres 0.14
Property Description
As you approach the home, the large wrap-around front porch invites you to relax and enjoy the neighborhood's timeless ambiance. Inside, the open floor plan seamlessly connects the living, dining, and kitchen areas, creating an ideal space for family gatherings or entertaining guests. The original part of the home has the hard pine floors installed when the home was built in 1912. With an addition added in 1997, the kitchen was expanded and is a true gourmet delight with a gas cooktop and built in oven. The warmth of the gas fireplace adds a cozy touch to the living area, complemented by elegant built-ins that provide both character and storage. The abundance of closet spaces offers plenty of storage.
Upstairs, convenience meets style with a laundry room situated among the bedrooms. The primary bedroom is a true retreat, featuring an en-suite bathroom for privacy and comfort. The walk in closet has built-ins providing storage space for all your clothes and footwear.
An additional space over the garage offers the perfect spot for an office or turn it into an additional guest suite for family and friends!
Families will appreciate the close proximity to parks, schools, and cultural landmarks, making this more than just a house, but a place to call home in a community rich with history and charm.
Location
State FL
County Duval
Community Riverside S/D
Area 031-Riverside
Direction The house is in the St. Johns quarter close to the Publix in Riverside. From Riverside Avenue, take Osceola towards the St. Johns River and then left onto St. Johns Avenue.
Interior
Interior Features Built-in Features, Ceiling Fan(s), Open Floorplan, Primary Bathroom -Tub with Separate Shower, Walk-In Closet(s)
Heating Central, Electric
Cooling Central Air, Electric
Flooring Tile, Wood
Fireplaces Number 1
Fireplaces Type Wood Burning
Furnishings Unfurnished
Fireplace Yes
Laundry Electric Dryer Hookup, Upper Level, Washer Hookup
Exterior
Parking Features Detached, Garage
Garage Spaces 1.0
Fence Back Yard, Privacy, Wood
Utilities Available Cable Available, Cable Connected, Electricity Connected, Sewer Connected, Water Connected
Roof Type Shingle
Porch Front Porch, Porch, Wrap Around
Total Parking Spaces 1
Garage Yes
Private Pool No
Building
Lot Description Historic Area
Faces Southeast
Sewer Public Sewer
Water Public
Architectural Style Historic, Traditional
Structure Type Wood Siding
New Construction No
Construction Status Updated/Remodeled
Schools
Elementary Schools West Riverside
Middle Schools Lake Shore
High Schools Riverside
Others
Senior Community No
Tax ID 0905410000
Security Features Smoke Detector(s)
Acceptable Financing Cash, Conventional, VA Loan
Listing Terms Cash, Conventional, VA Loan






