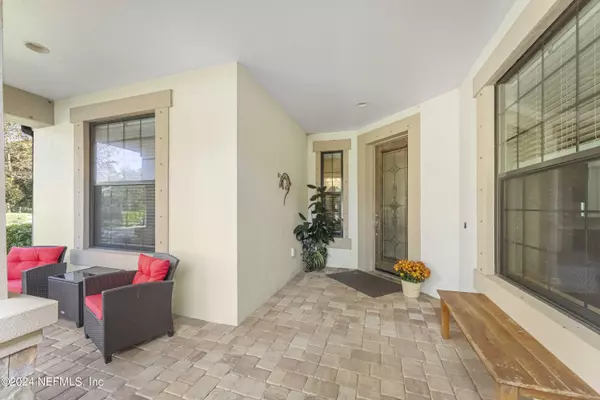
31 SABAL RIDGE TRL Ponte Vedra, FL 32081
2 Beds
2 Baths
1,701 SqFt
UPDATED:
12/10/2024 01:55 AM
Key Details
Property Type Single Family Home
Sub Type Single Family Residence
Listing Status Active Under Contract
Purchase Type For Sale
Square Footage 1,701 sqft
Price per Sqft $338
Subdivision Riverwood By Del Webb
MLS Listing ID 2052592
Style Ranch
Bedrooms 2
Full Baths 2
Construction Status Updated/Remodeled
HOA Fees $220/mo
HOA Y/N Yes
Originating Board realMLS (Northeast Florida Multiple Listing Service)
Year Built 2011
Annual Tax Amount $5,386
Lot Size 10,454 Sqft
Acres 0.24
Property Description
More than just a home, Del Webb Ponte Vedra offers an unparalleled lifestyle in the heart of Ponte Vedra, Florida. This exquisite 2-bedroom, 2-bathroom former model home with the sought-after Surrey Crest floorplan is move-in ready and waiting for you.
With 1,701 sq. ft. of thoughtfully designed living space, this home includes:
A dedicated office—perfect for remote work or pursuing your hobbies.
A gorgeous lanai, ideal for relaxing or hosting outdoor gatherings.
Durable CONCRETE BLOCK construction for lasting quality and peace of mind.
Boasting over $35K in recent upgrades (not including the new roof!), this home shines with modern granite countertops, a stylish tile backsplash, updated flooring, and stainless steel appliances. The spacious walk-in closet with a safe room adds both luxury and security.
And the location? Just 200 yards from the vibrant clubhouse, you'll have easy access to an array of amenities and activities that make Del Webb Ponte Vedra a premier 55+ community.
Don't miss your chance to make this stunning home yours before the holidays. Schedule your tour today and start living the lifestyle you deserve!
Location
State FL
County St. Johns
Community Riverwood By Del Webb
Area 272-Nocatee South
Direction Take I-95 to CR210 exit, head east 3.6 mi, turn right on Cross Town Dr, 0.4 mi turn right on Preservation Trail, 1.3 mi turn right on Crosswater Pkwy, 0.9 mi turn left on Del Webb Pkwy, 600 ft take a slight right turn, 0.4 mi right on River Run Blvd, 0.9 mi left on Mangrove Thicket Blvd, 600 Ft turn right on Sabal Ridge Trail, Home is on the Left.
Interior
Interior Features Breakfast Bar, Breakfast Nook, Ceiling Fan(s), Eat-in Kitchen, Entrance Foyer, Kitchen Island, Pantry, Primary Bathroom -Tub with Separate Shower
Heating Central
Cooling Central Air
Flooring Tile, Vinyl, Wood
Furnishings Unfurnished
Laundry Sink
Exterior
Exterior Feature Storm Shutters
Parking Features Garage, Garage Door Opener
Garage Spaces 2.0
Utilities Available Cable Available
Amenities Available Clubhouse, Dog Park, Fitness Center, Gated, Jogging Path, Management - Full Time, Park, Pickleball, Playground, Security, Spa/Hot Tub, Tennis Court(s)
Roof Type Shingle
Porch Covered, Front Porch, Patio, Porch, Screened
Total Parking Spaces 2
Garage Yes
Private Pool No
Building
Sewer Public Sewer
Water Public
Architectural Style Ranch
Structure Type Concrete
New Construction No
Construction Status Updated/Remodeled
Others
HOA Name Riverwood by Delwebb
HOA Fee Include Security
Senior Community Yes
Tax ID 0702450180
Security Features Gated with Guard
Acceptable Financing Cash, Conventional, VA Loan
Listing Terms Cash, Conventional, VA Loan






