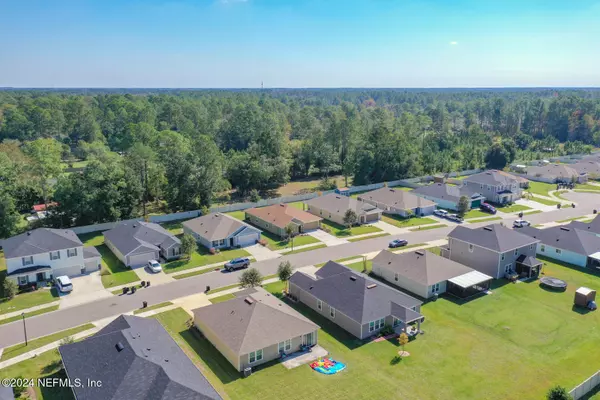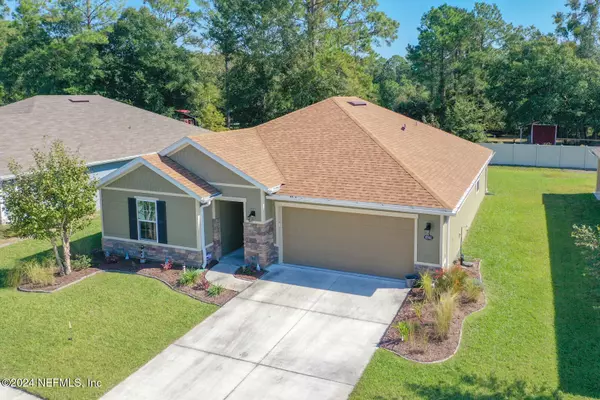
6541 SANDLER LAKES DR Jacksonville, FL 32222
3 Beds
2 Baths
1,537 SqFt
UPDATED:
11/13/2024 08:10 AM
Key Details
Property Type Single Family Home
Sub Type Single Family Residence
Listing Status Active
Purchase Type For Sale
Square Footage 1,537 sqft
Price per Sqft $214
Subdivision Sandler Lakes
MLS Listing ID 2054172
Bedrooms 3
Full Baths 2
HOA Fees $116/qua
HOA Y/N Yes
Originating Board realMLS (Northeast Florida Multiple Listing Service)
Year Built 2020
Annual Tax Amount $3,029
Lot Size 7,405 Sqft
Acres 0.17
Property Description
This home is in PERFECT CONDITION, MOVE-IN READY and SO MANY UPGRADES inside & out!
EXTERIOR FEATURES INCLUDE Extended Garage length to accommodate truck, SUV or extra storage, garage door opener w/WIFI app, additional electrical outlets. exterior lighting with timers, Screened Lanai, Flood lights, Gutters.
INTERIOR FEATURES INCLUDE Volume Ceilings, Luxury Vinyl Plank Flooring except bedrooms. Gourmet kitchen with upgraded cabinets, counter tops, oversized island, tiled backsplash, appliances, vented microwave hood to the outside. additional lighting & upgraded fixtures throughout, Master bath upgrades include separate tiled shower with glass enclosure, garden with decorative tile surround, additional cabinets drawer stack and raised height option with solid surface tops, Bath#2 includes steel tub with tile surround, upgraded cabinets include drawer stack, solid surface countertop, And Much More!
Location
State FL
County Duval
Community Sandler Lakes
Area 064-Bent Creek/Plum Tree
Direction From I-295, take exit 12 Collins Road west, turn right on Old Middleburg Road, left on Sandler Rd, and left on Sandler Lakes Dr
Interior
Interior Features Ceiling Fan(s), Kitchen Island, Pantry, Primary Bathroom -Tub with Separate Shower, Smart Thermostat, Walk-In Closet(s)
Heating Central
Cooling Electric
Flooring Carpet, Vinyl
Laundry Electric Dryer Hookup, Washer Hookup
Exterior
Parking Features Attached, Garage, Garage Door Opener
Garage Spaces 2.0
Pool None
Utilities Available Cable Connected, Electricity Connected, Sewer Connected, Water Connected
Roof Type Shingle
Porch Screened
Total Parking Spaces 2
Garage Yes
Private Pool No
Building
Faces West
Sewer Public Sewer
Water Public
New Construction No
Schools
Elementary Schools Westview
Middle Schools Westview
High Schools Westside High School
Others
Senior Community No
Tax ID 0154500570
Acceptable Financing Cash, Conventional, FHA
Listing Terms Cash, Conventional, FHA






