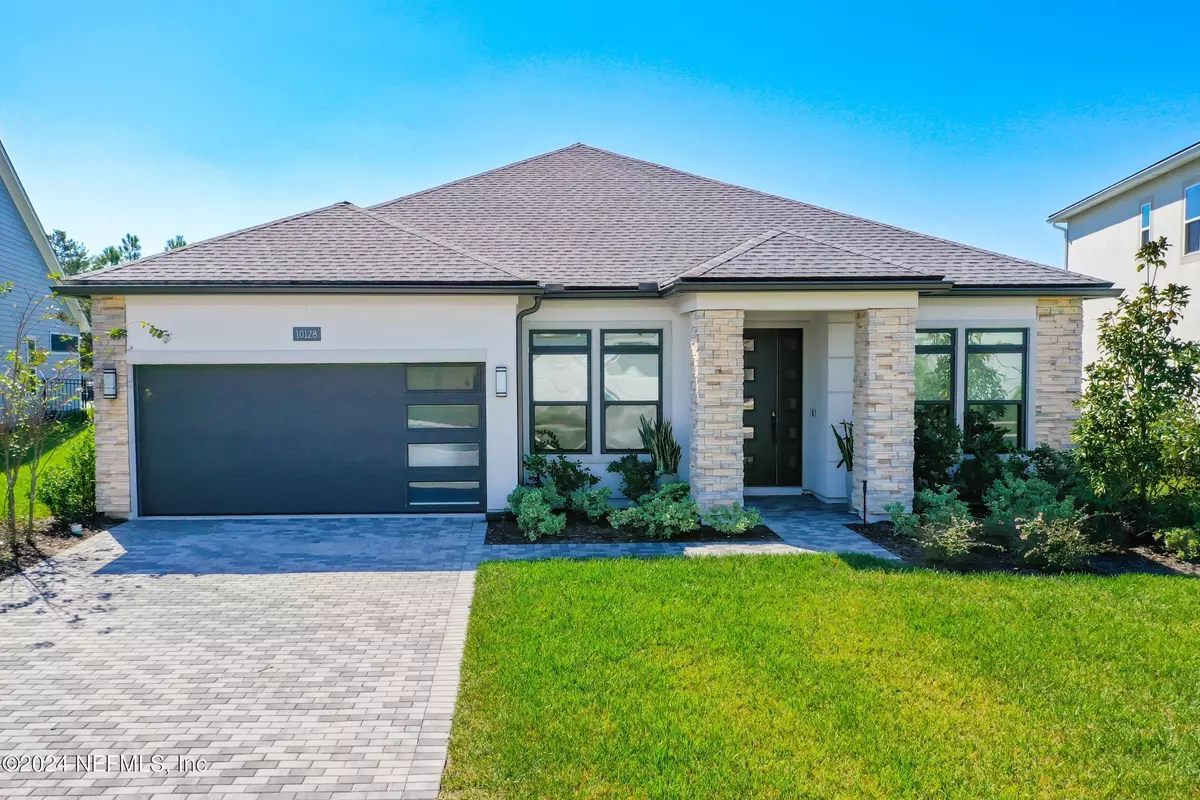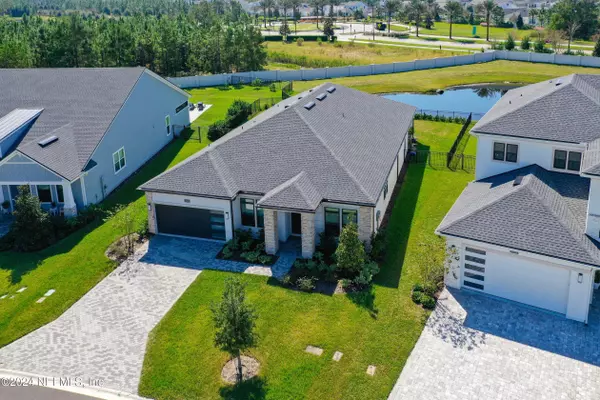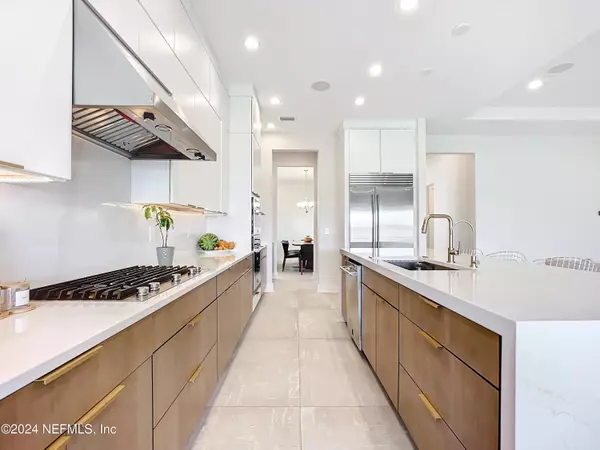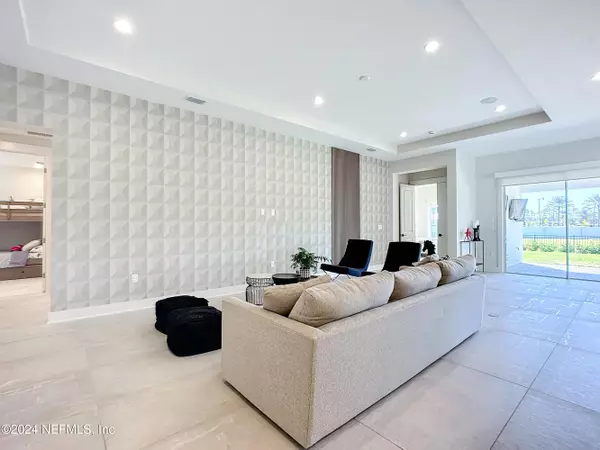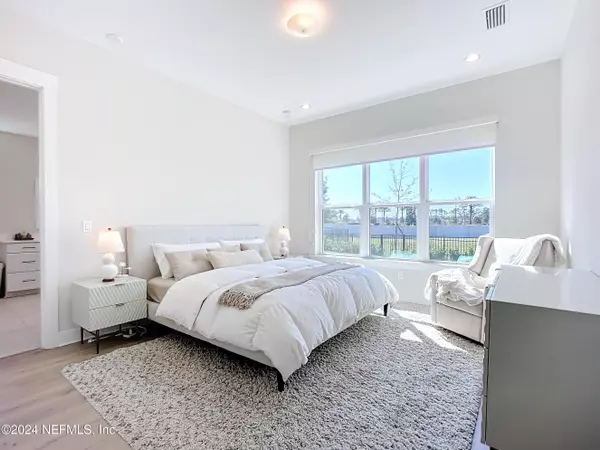
10128 ILLUMINATION DR Jacksonville, FL 32256
4 Beds
4 Baths
2,590 SqFt
UPDATED:
12/04/2024 03:28 PM
Key Details
Property Type Single Family Home
Sub Type Single Family Residence
Listing Status Active
Purchase Type For Sale
Square Footage 2,590 sqft
Price per Sqft $366
Subdivision Edison
MLS Listing ID 2054666
Style Traditional
Bedrooms 4
Full Baths 3
Half Baths 1
HOA Fees $357/qua
HOA Y/N Yes
Originating Board realMLS (Northeast Florida Multiple Listing Service)
Year Built 2023
Annual Tax Amount $3,263
Lot Size 9,783 Sqft
Acres 0.22
Property Description
Welcome to your dream home! This exquisite single-story residence boasts 3 spacious bedrooms, 3.5 luxurious bathrooms, an office, and a versatile bonus room, all thoughtfully designed for modern living. Nestled in the highly desirable eTown area of Jacksonville, this property features over $200,000 in upgrades, which includes state of the art kitchen cabinetry, quartz kitchen countertop, backsplash, porcelain and wood flooring, upgraded faucets, saltless water filter system, upgraded bathrooms, upgraded appliances, recess lighting throughout the home, blinds and blackout shades, reverse osmosis, showcasing impeccable craftsmanship and style.
As you enter, you'll be greeted by an open-concept layout filled with natural light, perfect for entertaining or relaxing. The gourmet kitchen is a chef's delight, complete with high-end appliances, quartz countertops, and an expansive waterfall style island. The primary bedroom is a true retreat, featuring a spa-like en-suite bathroom and generous closet space. The spacious laundry room features a sink. Enjoy the Florida lifestyle in your beautifully landscaped and fenced backyard, ideal for outdoor gatherings or quiet evenings under the stars. The spacious back porch is pre-plumbed and pre-wired for an outdoor kitchen. The back of the house also features flood lights, as well as irrigation system and gutters. Additional highlights include energy-efficient systems, gas stove, gas water heater, gas dryer, pre-wired for surround sound system throughout the home, smart home features, and a spacious garage, which includes added space for plenty of storage.
Located in the gated community of Edison, you'll have access to an array of amenities in the 5-acre Recharge Amenity Center, including resort-style pool, with zero entry and an adjoining three-lane lap pool, a high-tech fitness center with an outdoor yoga lawn, a rooftop patio, kids playground, event lawn, gathering spaces, and dog park, plus access to shopping, and dining, this home offers convenience without compromising on luxury. Don't miss your chance to own this exceptional property in one of Jacksonville's most coveted neighborhoods!
Location
State FL
County Duval
Community Edison
Area 027-Intracoastal West-South Of Jt Butler Blvd
Direction on E-Town Pkwy heading North, at the traffic circle, take the 2nd exit and stay on E-Town Pkwy. Turn right onto Madelynn Dr., turn right onto Illumination Dr., the house is on the right hand side.
Interior
Interior Features Entrance Foyer, Kitchen Island, Open Floorplan, Pantry, Primary Bathroom - Shower No Tub, Smart Home, Smart Thermostat, Split Bedrooms, Walk-In Closet(s)
Heating Natural Gas
Cooling Central Air
Flooring Carpet, Tile, Wood
Furnishings Unfurnished
Laundry Gas Dryer Hookup, Sink, Washer Hookup
Exterior
Parking Features Garage, Garage Door Opener
Garage Spaces 2.0
Fence Back Yard, Wrought Iron
Utilities Available Cable Available, Electricity Available, Natural Gas Available, Natural Gas Connected, Sewer Connected, Water Available, Water Connected
Amenities Available Children's Pool, Clubhouse, Dog Park, Fitness Center, Gated, Jogging Path, Maintenance Grounds, Park, Playground
View Pond
Roof Type Shingle
Porch Rear Porch
Total Parking Spaces 2
Garage Yes
Private Pool No
Building
Sewer Public Sewer
Water Public
Architectural Style Traditional
Structure Type Block,Stucco
New Construction No
Schools
Elementary Schools Mandarin Oaks
Middle Schools Twin Lakes Academy
High Schools Atlantic Coast
Others
HOA Name Edison HOA
Senior Community No
Tax ID 1677630615
Security Features Security Gate,Smoke Detector(s)
Acceptable Financing Cash, Conventional, FHA
Listing Terms Cash, Conventional, FHA


