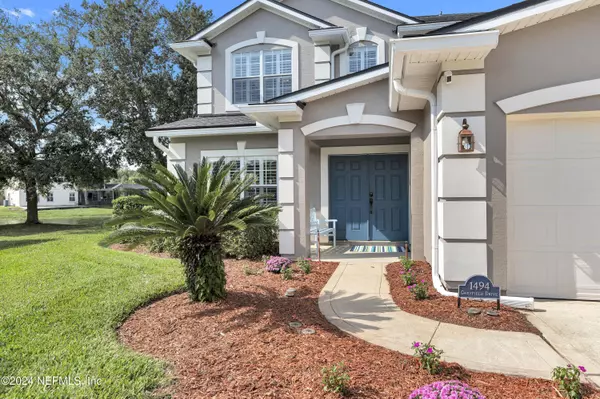
1494 GREYFIELD DR St Augustine, FL 32092
5 Beds
4 Baths
3,279 SqFt
UPDATED:
12/14/2024 06:39 PM
Key Details
Property Type Single Family Home
Sub Type Single Family Residence
Listing Status Active Under Contract
Purchase Type For Sale
Square Footage 3,279 sqft
Price per Sqft $182
Subdivision Stonehurst Plantation
MLS Listing ID 2053535
Style Traditional
Bedrooms 5
Full Baths 3
Half Baths 1
Construction Status Updated/Remodeled
HOA Fees $200/qua
HOA Y/N Yes
Originating Board realMLS (Northeast Florida Multiple Listing Service)
Year Built 2005
Annual Tax Amount $3,013
Lot Size 0.300 Acres
Acres 0.3
Property Description
This home has many upgrades including: kitchen cabinets 42' maple uppers, double roll-out trays, crown molding, easy access corner cabinets, prep-island, beveled edge counters, marble vanities & sinks all baths. The heated pool has a newer cool deck, roof recently replaced. Generator comes with a transferable warranty. The Stonehurst neighborhood has a community pool with pavilion, basketball courts, soccer field, park, and multiple playgrounds. This home is occupied by the original owners who have taken meticulous care of the property. The roof was replaced in 2020, the exterior was recently painted, heated pool was resurfaced, and cool deck replaced this year. The 22KW whole house generator with automatic transfer switch has a 500lb underground propane tank, the system was installed in August of 2020 and has a 10-year warranty. The neighborhood is in the St. Johns County school district, with shopping and dining nearby and close access to I-95.
Location
State FL
County St. Johns
Community Stonehurst Plantation
Area 304- 210 South
Direction From I-95 South to West on CR 210, turn left into Stonehurst Plantation, turn left on Ivyhedge Avenue, turn left on Greyfield Drive. Home is at the end of the street on the left side of the Cul-De-Sac.
Interior
Interior Features Breakfast Bar, Breakfast Nook, Ceiling Fan(s), Entrance Foyer, His and Hers Closets, Jack and Jill Bath, Kitchen Island, Pantry, Primary Bathroom - Shower No Tub, Split Bedrooms, Walk-In Closet(s)
Heating Central, Electric, Heat Pump
Cooling Central Air, Electric, Multi Units
Flooring Carpet, Tile
Furnishings Unfurnished
Laundry Electric Dryer Hookup, Sink, Washer Hookup
Exterior
Parking Features Garage, Garage Door Opener
Garage Spaces 3.0
Pool In Ground, Heated
Utilities Available Cable Available, Cable Connected, Electricity Connected, Sewer Connected, Water Connected
Amenities Available Basketball Court, Children's Pool, Clubhouse, Playground
View Pond
Roof Type Shingle
Porch Porch, Screened
Total Parking Spaces 3
Garage Yes
Private Pool No
Building
Lot Description Cul-De-Sac, Sprinklers In Front, Sprinklers In Rear
Faces East
Sewer Public Sewer
Water Public
Architectural Style Traditional
Structure Type Frame,Stucco
New Construction No
Construction Status Updated/Remodeled
Schools
Elementary Schools Timberlin Creek
Middle Schools Switzerland Point
High Schools Bartram Trail
Others
HOA Name Stonehurst Plantation
Senior Community No
Tax ID 0264282340
Security Features Security System Owned,Smoke Detector(s)
Acceptable Financing Cash, Conventional, FHA, VA Loan
Listing Terms Cash, Conventional, FHA, VA Loan






