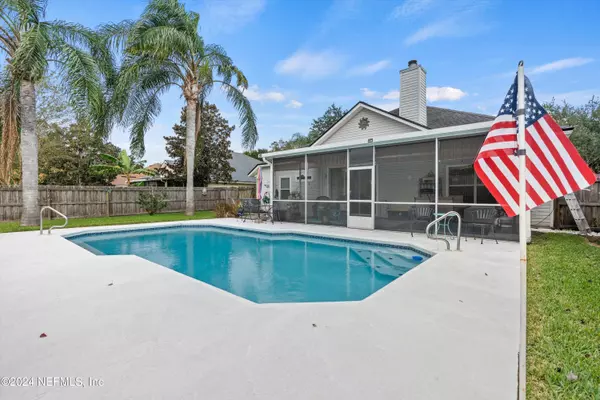
549 N BRIDGESTONE AVE St Johns, FL 32259
4 Beds
2 Baths
2,321 SqFt
UPDATED:
12/12/2024 02:15 PM
Key Details
Property Type Single Family Home
Sub Type Single Family Residence
Listing Status Active
Purchase Type For Sale
Square Footage 2,321 sqft
Price per Sqft $258
Subdivision Cunningham Creek
MLS Listing ID 2055643
Bedrooms 4
Full Baths 2
Construction Status Updated/Remodeled
HOA Fees $328/ann
HOA Y/N Yes
Originating Board realMLS (Northeast Florida Multiple Listing Service)
Year Built 2001
Annual Tax Amount $5,298
Lot Size 0.330 Acres
Acres 0.33
Property Description
Location
State FL
County St. Johns
Community Cunningham Creek
Area 301-Julington Creek/Switzerland
Direction From I-95 take exit to CR 210 W, continue to Greenbriar Rd, turn right to Long Leaf Pkwy, turn left on Roberts Rd, right on Tiger Creek Pkwy, left on N Bridgestone Ave, the home is on the Left
Interior
Interior Features Breakfast Bar, Breakfast Nook, Ceiling Fan(s), Eat-in Kitchen, Open Floorplan, Pantry, Primary Bathroom -Tub with Separate Shower, Primary Downstairs, Split Bedrooms, Vaulted Ceiling(s), Walk-In Closet(s)
Heating Central
Cooling Central Air
Flooring Laminate, Tile, Wood
Fireplaces Number 1
Fireplace Yes
Laundry Electric Dryer Hookup, In Unit, Washer Hookup
Exterior
Parking Features Attached, Garage
Garage Spaces 2.0
Fence Full
Pool In Ground
Utilities Available Cable Available, Electricity Connected
Amenities Available Playground
Roof Type Shingle
Porch Front Porch, Patio, Rear Porch, Screened
Total Parking Spaces 2
Garage Yes
Private Pool No
Building
Sewer Public Sewer
Water Public
Structure Type Stucco,Vinyl Siding
New Construction No
Construction Status Updated/Remodeled
Schools
Elementary Schools Cunningham Creek
Middle Schools Switzerland Point
High Schools Bartram Trail
Others
Senior Community No
Tax ID 0097701530
Acceptable Financing Cash, Conventional, FHA, VA Loan
Listing Terms Cash, Conventional, FHA, VA Loan






