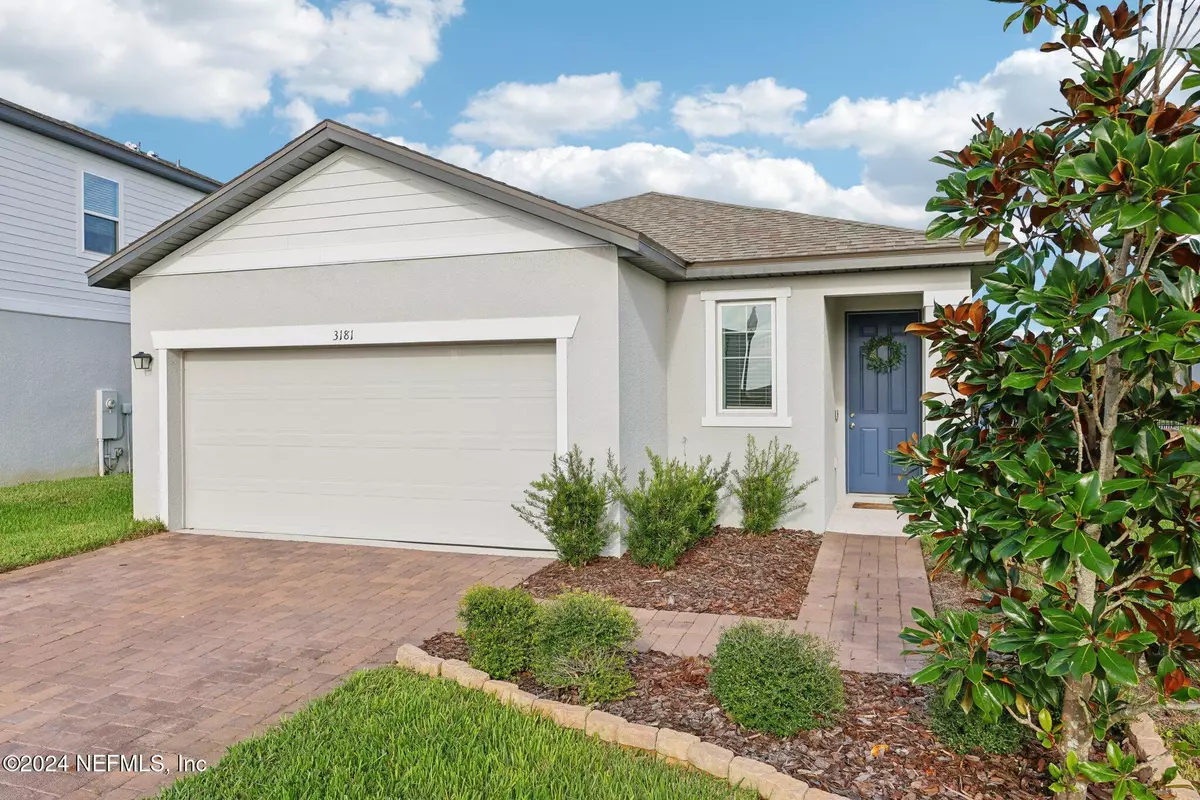
3181 CRAB TRAP DR New Smyrna Beach, FL 32168
3 Beds
2 Baths
1,480 SqFt
OPEN HOUSE
Sat Dec 21, 2:00pm - 4:00pm
UPDATED:
12/19/2024 05:47 PM
Key Details
Property Type Single Family Home
Sub Type Single Family Residence
Listing Status Active
Purchase Type For Sale
Square Footage 1,480 sqft
Price per Sqft $244
Subdivision Coastal Woods
MLS Listing ID 2056540
Style Ranch,Traditional
Bedrooms 3
Full Baths 2
Construction Status Updated/Remodeled
HOA Fees $500/ann
HOA Y/N Yes
Originating Board realMLS (Northeast Florida Multiple Listing Service)
Year Built 2020
Annual Tax Amount $3,031
Lot Size 6,534 Sqft
Acres 0.15
Lot Dimensions 43 x 125
Property Description
Spacious Open Layout for the Family to enjoy. Fully Fenced Backyard with Screened Lanai in the Wonderful
Community of Coastal Woods. Coastal Woods is one of the most desired neighborhoods in beautiful New
Smyrna. Spacious Primary Suite is in back of home with extensive water views. Primary Bathroom attached
with Walk in Shower with Shower Doors and Dedicated WC. Dual Sinks. Two Secondary Rooms with Closets
and Full Bathroom in Hall. Open to Family Room, White Kitchen Cabinets with Walk-in Pantry. Dedicated
Laundry Room with Window and Storage. Two Car Garage. Come Make this Home!
Location
State FL
County Volusia
Community Coastal Woods
Area 621-Volusia County-North Central
Direction I-95 to Exit -249A - Go East on St. RT 44 Turn North on Sugar Mill. Turn Lest on Gibraltar BLVD. Lest on Blue Shores, Left on Neverland, Turn Right on Crab Trap - Follow to 3181 Crab Trap.
Interior
Interior Features Breakfast Bar, Open Floorplan, Primary Bathroom - Shower No Tub, Split Bedrooms, Vaulted Ceiling(s), Walk-In Closet(s)
Heating Central, Electric
Cooling Central Air
Flooring Carpet, Tile
Laundry Electric Dryer Hookup, Washer Hookup
Exterior
Parking Features Garage
Garage Spaces 2.0
Fence Back Yard, Wrought Iron
Utilities Available Cable Connected, Electricity Connected, Sewer Connected, Water Connected
Amenities Available Pickleball, Playground
View Pond, Protected Preserve
Roof Type Shingle
Porch Rear Porch, Screened
Total Parking Spaces 2
Garage Yes
Private Pool No
Building
Sewer Public Sewer
Water Public
Architectural Style Ranch, Traditional
Structure Type Block,Stucco
New Construction No
Construction Status Updated/Remodeled
Others
Senior Community No
Tax ID 731601007790
Acceptable Financing Cash, Conventional, FHA, VA Loan
Listing Terms Cash, Conventional, FHA, VA Loan






