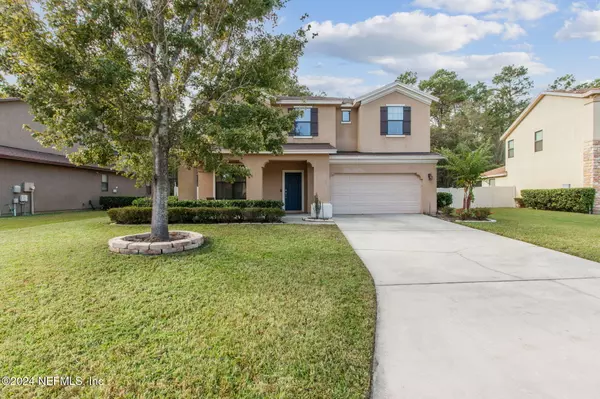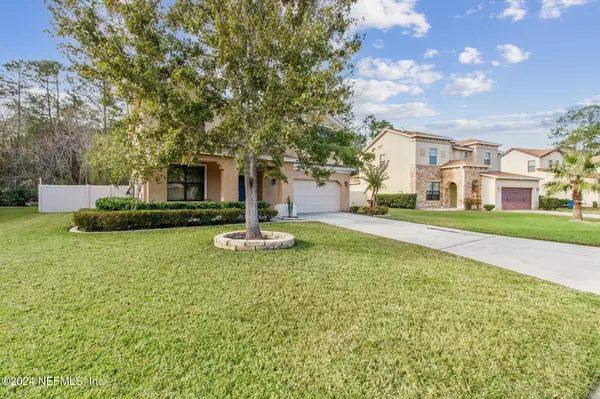
14240 SUMMER BREEZE DR Jacksonville, FL 32218
5 Beds
3 Baths
3,592 SqFt
UPDATED:
11/15/2024 04:22 PM
Key Details
Property Type Single Family Home
Sub Type Single Family Residence
Listing Status Active
Purchase Type For Sale
Square Footage 3,592 sqft
Price per Sqft $144
Subdivision North Creek
MLS Listing ID 2056827
Style Traditional
Bedrooms 5
Full Baths 3
Construction Status Updated/Remodeled
HOA Fees $145/qua
HOA Y/N Yes
Originating Board realMLS (Northeast Florida Multiple Listing Service)
Year Built 2013
Annual Tax Amount $4,821
Lot Size 1.310 Acres
Acres 1.31
Property Description
The second story owners suite features a rare ensuite balcony, perfect for enjoying your morning coffee with a view or great conversation before bed. Plus, his and her closets provide ample storage space. The upstairs rec. room is perfect for an at home theatre or gaming area. Additionally, with all but one bedroom upstairs, the 2nd floor laundry room makes laundry day a breeze! Enjoy cozy evenings around the fire pit in your fully fenced backyard. Spend hot days within the enclosed patio overlooking the reserve or unload and relax in the spa on cool nights after work. Have peace of mind in knowing that nobody can build behind you and take it in for years to come!
Don't miss out on this incredible opportunity to own a piece of paradise in the growing Oceanway area!
Location
State FL
County Duval
Community North Creek
Area 092-Oceanway/Pecan Park
Direction From 295, North on Pulaski, Left on Duval Station Rd to Right on Summer Breeze Dr.
Interior
Interior Features Ceiling Fan(s), Eat-in Kitchen, Entrance Foyer, His and Hers Closets, Kitchen Island, Open Floorplan, Pantry, Primary Bathroom -Tub with Separate Shower, Walk-In Closet(s)
Heating Central
Cooling Central Air, Multi Units
Flooring Carpet, Tile, Vinyl
Laundry Electric Dryer Hookup, In Unit, Upper Level, Washer Hookup
Exterior
Exterior Feature Balcony, Fire Pit
Parking Features Attached, Garage, Garage Door Opener
Garage Spaces 2.0
Fence Back Yard, Vinyl
Utilities Available Cable Available, Electricity Available, Electricity Connected, Sewer Connected, Water Connected
Amenities Available Barbecue, Basketball Court, Park, Playground, RV/Boat Storage, Spa/Hot Tub, Tennis Court(s)
View Protected Preserve, Trees/Woods
Roof Type Shingle
Porch Covered, Patio
Total Parking Spaces 2
Garage Yes
Private Pool No
Building
Lot Description Cleared, Many Trees
Sewer Public Sewer
Water Public
Architectural Style Traditional
Structure Type Frame,Stucco
New Construction No
Construction Status Updated/Remodeled
Schools
Elementary Schools Louis Sheffield
Middle Schools Oceanway
High Schools First Coast
Others
Senior Community No
Tax ID 1066067890
Security Features Security Lights
Acceptable Financing Cash, Conventional, FHA, VA Loan
Listing Terms Cash, Conventional, FHA, VA Loan






