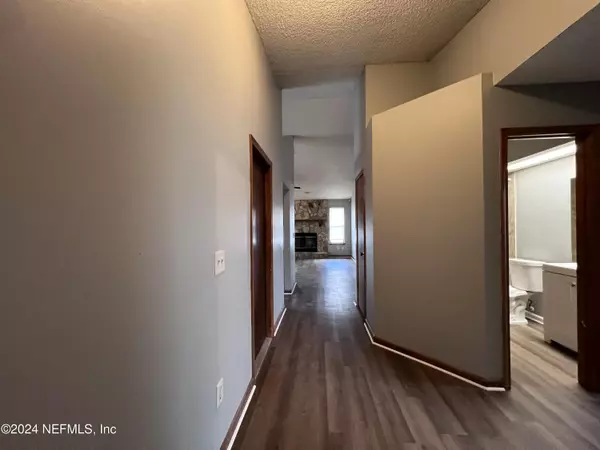
648 PURCELL DR Jacksonville, FL 32221
3 Beds
2 Baths
1,359 SqFt
UPDATED:
12/04/2024 06:57 PM
Key Details
Property Type Single Family Home
Sub Type Single Family Residence
Listing Status Active
Purchase Type For Sale
Square Footage 1,359 sqft
Price per Sqft $208
Subdivision Crystal Springs
MLS Listing ID 2057230
Style Traditional
Bedrooms 3
Full Baths 2
HOA Y/N No
Originating Board realMLS (Northeast Florida Multiple Listing Service)
Year Built 1989
Annual Tax Amount $3,558
Lot Size 8,276 Sqft
Acres 0.19
Property Description
Location
State FL
County Duval
Community Crystal Springs
Area 062-Crystal Springs/Country Creek Area
Direction I-10 to the Hammond Exit. Exit S onto Hammond. R onto Crystal Springs. R onto Purcell Dr. Home is on left.
Interior
Interior Features Ceiling Fan(s), Entrance Foyer, Vaulted Ceiling(s), Walk-In Closet(s)
Heating Central, Electric
Cooling Central Air, Electric
Flooring Laminate
Fireplaces Number 1
Fireplaces Type Wood Burning
Fireplace Yes
Exterior
Parking Features Garage, Garage Door Opener
Garage Spaces 2.0
Utilities Available Electricity Connected, Sewer Connected, Water Available
Total Parking Spaces 2
Garage Yes
Private Pool No
Building
Lot Description Corner Lot
Faces Northeast
Sewer Public Sewer
Water Public
Architectural Style Traditional
New Construction No
Others
Senior Community No
Tax ID 0088921910
Security Features Carbon Monoxide Detector(s),Smoke Detector(s)
Acceptable Financing Cash, Conventional, FHA, VA Loan
Listing Terms Cash, Conventional, FHA, VA Loan






