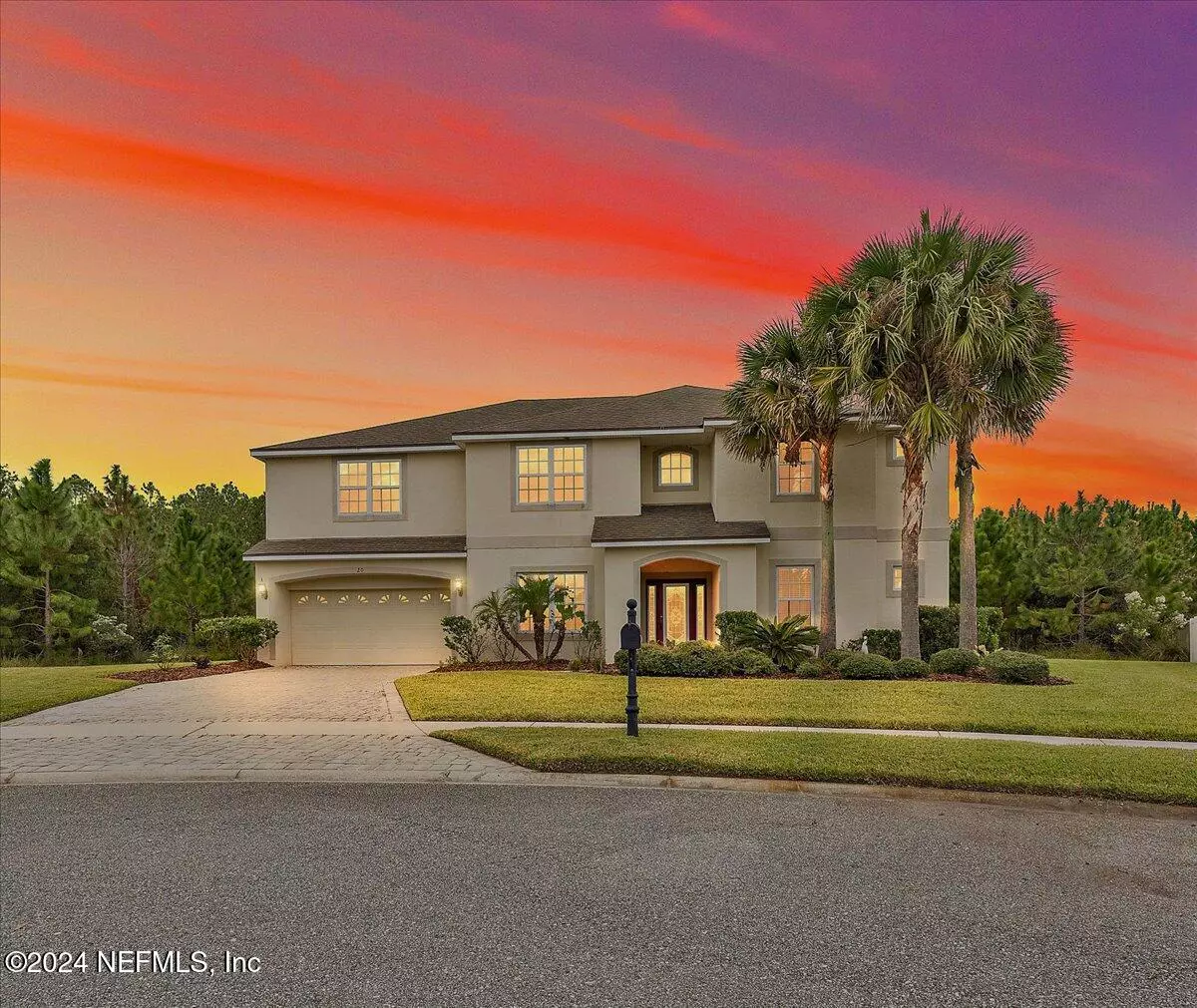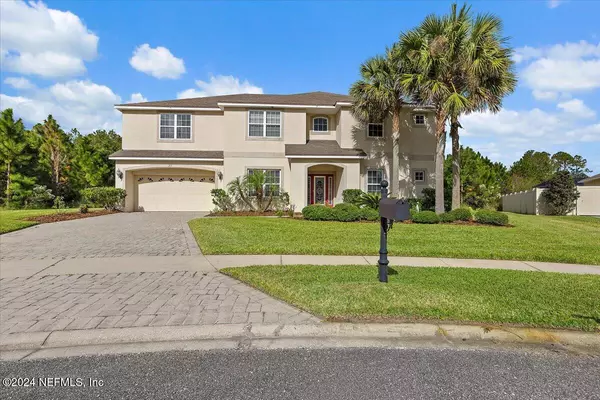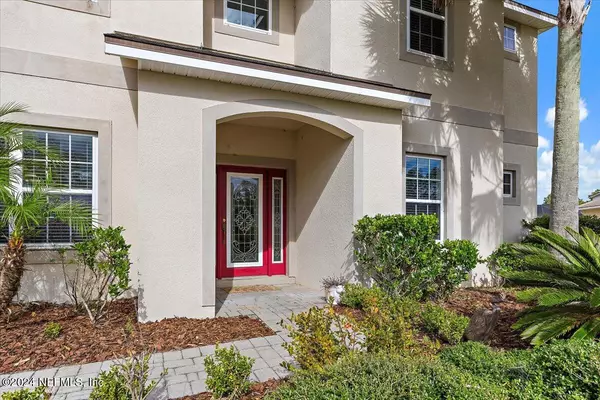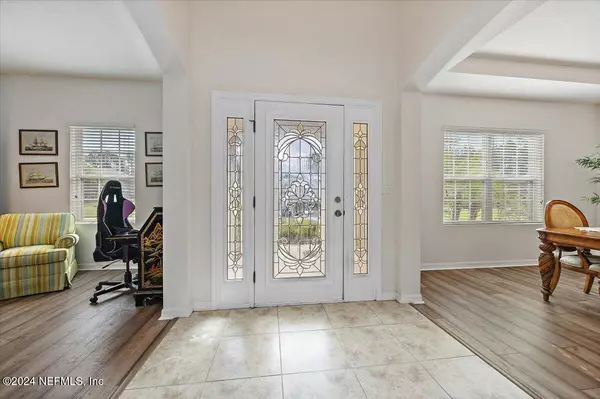
20 SADIE CT St Augustine, FL 32095
6 Beds
4 Baths
4,180 SqFt
UPDATED:
12/19/2024 01:15 PM
Key Details
Property Type Single Family Home
Sub Type Single Family Residence
Listing Status Active
Purchase Type For Sale
Square Footage 4,180 sqft
Price per Sqft $183
Subdivision Las Calinas
MLS Listing ID 2058101
Style Multi Generational
Bedrooms 6
Full Baths 3
Half Baths 1
HOA Fees $860/ann
HOA Y/N Yes
Originating Board realMLS (Northeast Florida Multiple Listing Service)
Year Built 2013
Annual Tax Amount $4,253
Lot Size 0.360 Acres
Acres 0.36
Property Description
Concrete block home, Fresh landscaping, paver driveway and a 3 car tandem garage- perfect for storage or that corvette you shouldn't have to live without!
Walking into the home you are greeted by soaring ceilings, a spacious office on your right and the formal dining room with a tray ceiling on the left. The gourmet kitchen features an abundant amount of beautiful wood cabinets, an extended island with extra added storage, Stainless steel appliances and a cozy breakfast nook.
The primary suite is conveniently located downstairs, tucked away. The ensuite bathroom features two vanities, a walk-in shower and a jetted garden tub. Upstairs, you have the other five bedrooms, a second living room/loft area and even a media room. Take a quick zoom call from your computer nook between rooms two and three. They also share a jack and jill bathroom, each with their own separate vanity! The other three bedrooms have access to the third bathroom with a bathtub as well.
Relax on your screened in lanai or step outside on your covered extended patio, overlooking the preserve. Plenty of side yard for dogs to run and kids to play!
The community offers resort style amenities including sparkling pool with cabana, kids splash park, basketball and tennis courts, kids playground, picnic pavilion, recreation area with grills and even a launching area for kayaks and canoes. The best part, NO CDD FEE!! Schedule your showing today, to be home for the Holidays.
Location
State FL
County St. Johns
Community Las Calinas
Area 312-Palencia Area
Direction From US-1 Turn on to Las Calinas Blvd. Turn right on Esmeralda Rd. Turn right on Sadie Ct, in the cul-de-sac
Interior
Interior Features Breakfast Bar, Breakfast Nook, Eat-in Kitchen, Entrance Foyer, His and Hers Closets, Jack and Jill Bath, Kitchen Island, Open Floorplan, Pantry, Primary Bathroom -Tub with Separate Shower, Primary Downstairs, Smart Thermostat, Split Bedrooms, Walk-In Closet(s)
Heating Central
Cooling Central Air
Flooring Carpet, Tile, Vinyl
Furnishings Unfurnished
Exterior
Parking Features Garage, Garage Door Opener
Garage Spaces 3.0
Utilities Available Cable Available, Electricity Connected, Sewer Connected, Water Connected
Amenities Available Barbecue, Basketball Court, Playground, Tennis Court(s)
View Protected Preserve
Roof Type Shingle
Porch Covered, Porch, Rear Porch, Screened
Total Parking Spaces 3
Garage Yes
Private Pool No
Building
Lot Description Cul-De-Sac, Wooded
Water Public
Architectural Style Multi Generational
Structure Type Concrete,Stucco
New Construction No
Schools
Elementary Schools Palencia
Middle Schools Pacetti Bay
High Schools Allen D. Nease
Others
Senior Community No
Tax ID 0716240050
Acceptable Financing Cash, Conventional, FHA, VA Loan
Listing Terms Cash, Conventional, FHA, VA Loan






