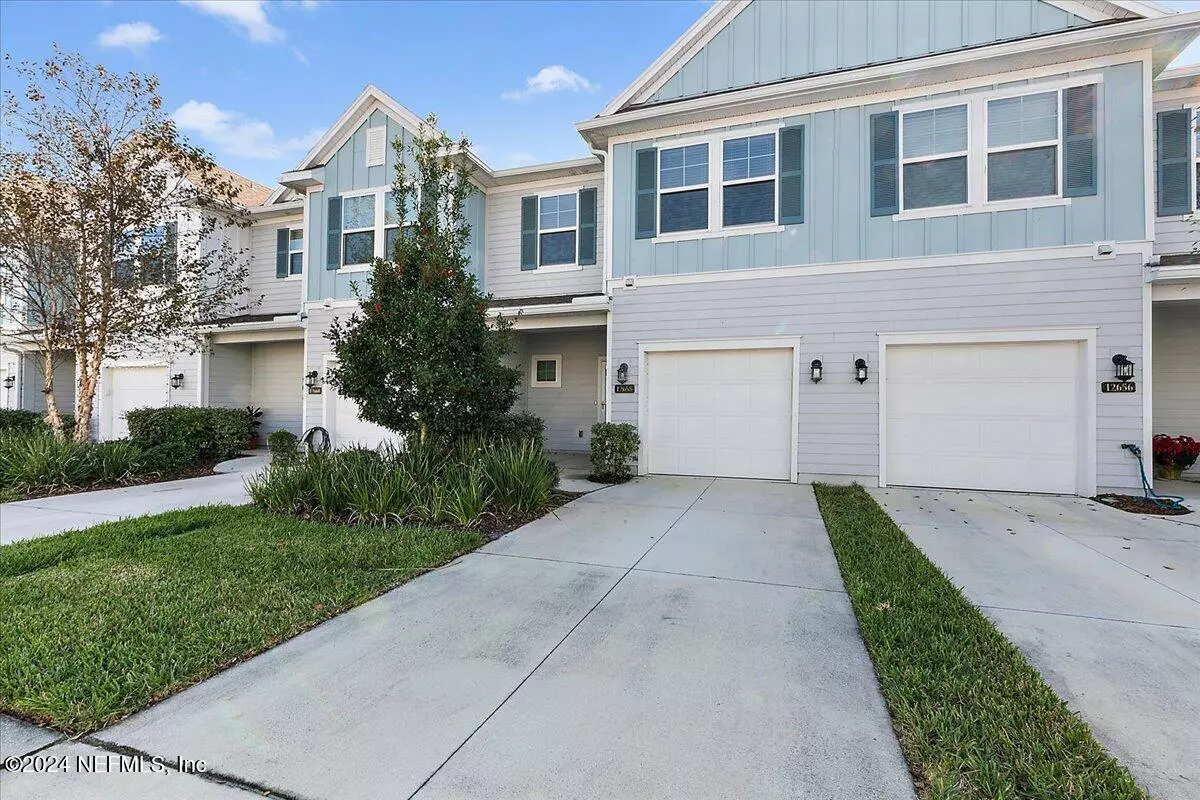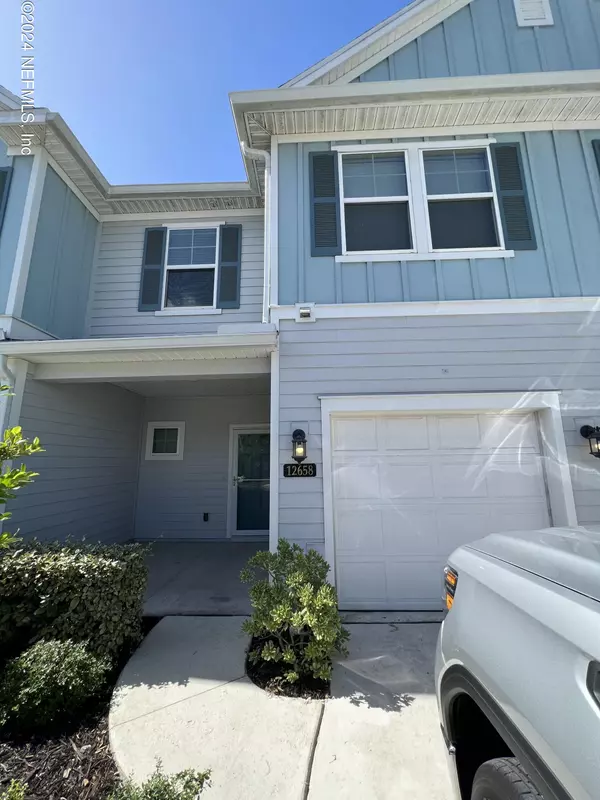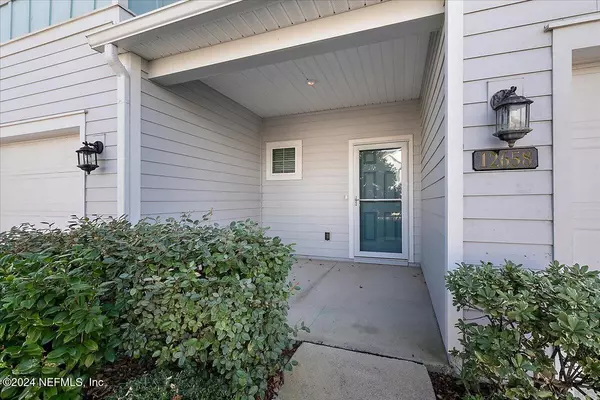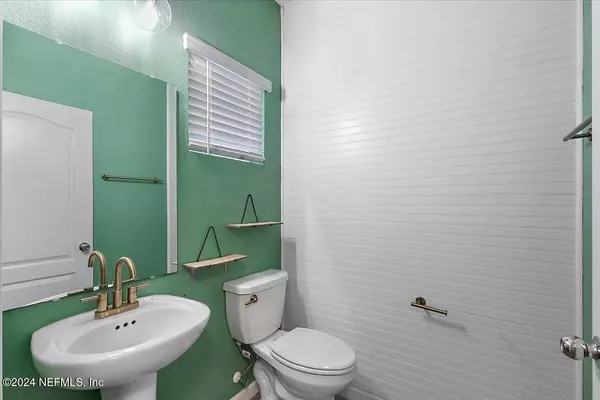
12658 JOSSLYN LN Jacksonville, FL 32246
3 Beds
3 Baths
1,574 SqFt
UPDATED:
12/06/2024 08:46 PM
Key Details
Property Type Townhouse
Sub Type Townhouse
Listing Status Active
Purchase Type For Sale
Square Footage 1,574 sqft
Price per Sqft $228
Subdivision Redhawk Village
MLS Listing ID 2059702
Bedrooms 3
Full Baths 2
Half Baths 1
HOA Fees $370/mo
HOA Y/N Yes
Originating Board realMLS (Northeast Florida Multiple Listing Service)
Year Built 2019
Property Description
Location
State FL
County Duval
Community Redhawk Village
Area 025-Intracoastal West-North Of Beach Blvd
Direction Head east on Beach Blvd Use the left 2 lanes to take the exit toward Kernan Blvd North Turn right Turn right.
Interior
Interior Features Ceiling Fan(s), Kitchen Island, Open Floorplan, Pantry, Primary Bathroom - Shower No Tub, Split Bedrooms, Walk-In Closet(s)
Heating Central
Cooling Central Air
Flooring Carpet, Tile
Laundry Upper Level
Exterior
Parking Features Additional Parking, Garage
Garage Spaces 1.0
Utilities Available Cable Available
Amenities Available Clubhouse, Dog Park
Total Parking Spaces 1
Garage Yes
Private Pool No
Building
Sewer Public Sewer
Water Public
New Construction No
Others
Senior Community No
Tax ID 1670678130
Acceptable Financing Cash, Conventional, FHA, VA Loan
Listing Terms Cash, Conventional, FHA, VA Loan






