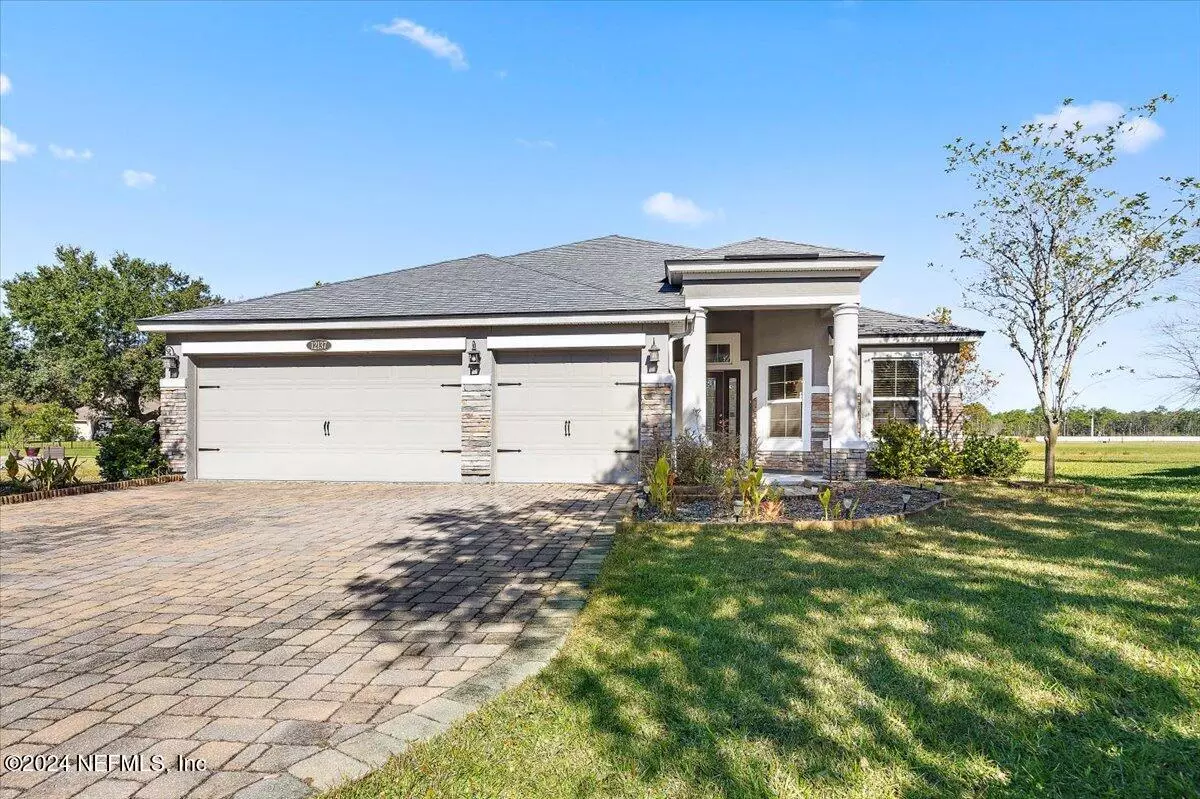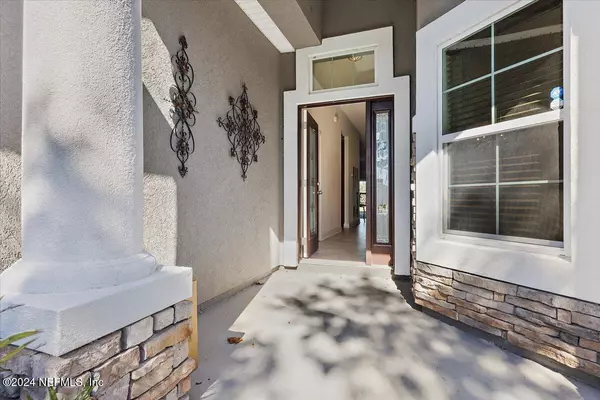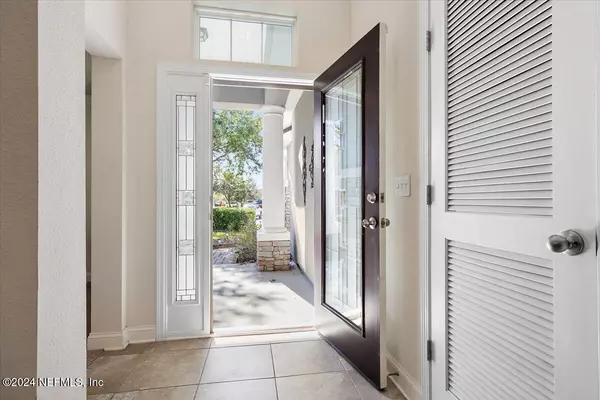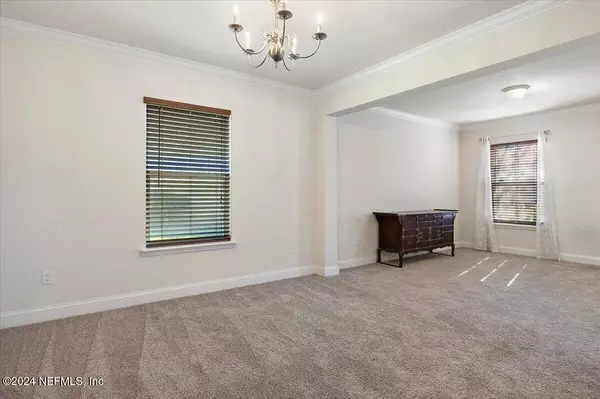
12137 RED BARN CT Jacksonville, FL 32226
4 Beds
2 Baths
2,231 SqFt
UPDATED:
12/07/2024 08:30 AM
Key Details
Property Type Single Family Home
Sub Type Single Family Residence
Listing Status Active
Purchase Type For Sale
Square Footage 2,231 sqft
Price per Sqft $178
Subdivision Tidewater
MLS Listing ID 2058865
Style Contemporary
Bedrooms 4
Full Baths 2
HOA Fees $205/qua
HOA Y/N Yes
Originating Board realMLS (Northeast Florida Multiple Listing Service)
Year Built 2015
Annual Tax Amount $1,648
Lot Size 0.670 Acres
Acres 0.67
Property Description
Gorgeous Lakeviews Everyday!
Relax on the back patio overlooking the lake.
This home includes a one year home warranty.Light and bright throughout . High ceilings and more. Located on a culdesac for privacy and less traffic. You'll love the Tidewater
gated subdivision. Beautiful area. Great for walks and bike rides. Easy access to major highways and airport.
Location
State FL
County Duval
Community Tidewater
Area 096-Ft George/Blount Island/Cedar Point
Direction From I-295, exit east onto Heckscher Dr, north on New Berlin Rd E, right on Cedar Point Rd, right on Clapboard Creek Dr, turn right, left on Cattle Crossing Way, left on Red Barn Ct, home at end.
Interior
Interior Features Ceiling Fan(s), Entrance Foyer, Primary Bathroom -Tub with Separate Shower
Heating Central, Electric, Heat Pump
Cooling Central Air, Electric
Flooring Carpet, Tile
Laundry Electric Dryer Hookup, Washer Hookup
Exterior
Parking Features Additional Parking, Attached, Garage
Garage Spaces 3.0
Utilities Available Electricity Connected, Sewer Connected, Water Connected
Amenities Available Basketball Court, Fitness Center, Playground
Roof Type Shingle
Porch Covered, Rear Porch
Total Parking Spaces 3
Garage Yes
Private Pool No
Building
Lot Description Cul-De-Sac, Irregular Lot
Sewer Public Sewer
Water Public
Architectural Style Contemporary
Structure Type Stone Veneer,Stucco
New Construction No
Others
Senior Community No
Tax ID 1599422275
Security Features Security Gate
Acceptable Financing Cash, Conventional, FHA, VA Loan
Listing Terms Cash, Conventional, FHA, VA Loan






