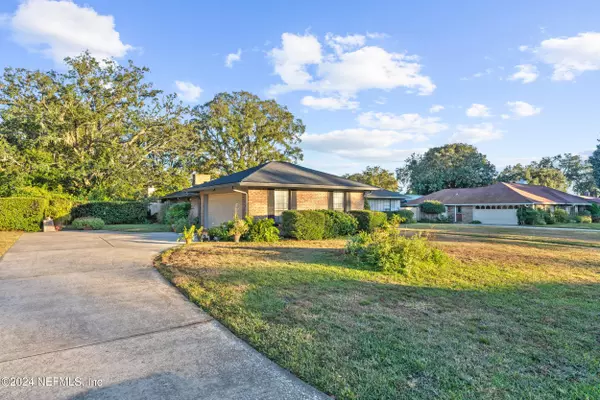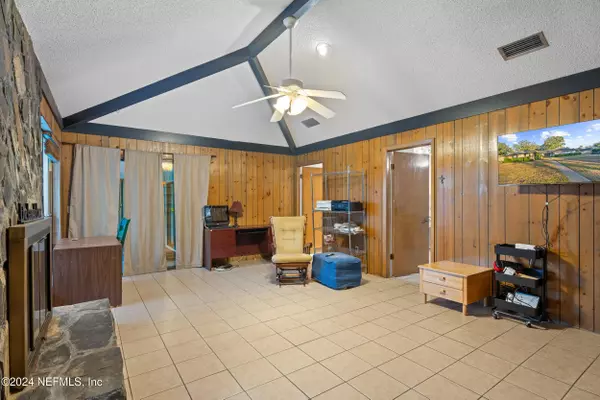
301 DEVONSHIRE LN Orange Park, FL 32073
4 Beds
3 Baths
2,264 SqFt
UPDATED:
12/15/2024 07:36 AM
Key Details
Property Type Single Family Home
Sub Type Single Family Residence
Listing Status Active
Purchase Type For Sale
Square Footage 2,264 sqft
Price per Sqft $179
Subdivision Loch Rane
MLS Listing ID 2060020
Bedrooms 4
Full Baths 2
Half Baths 1
HOA Fees $1,264/ann
HOA Y/N Yes
Originating Board realMLS (Northeast Florida Multiple Listing Service)
Year Built 1977
Annual Tax Amount $2,464
Lot Size 0.340 Acres
Acres 0.34
Property Description
The home features three guest bedroom and a large primary suite with a sliding door that opens to the patio. Additional convenience include a laundry area, half bath, and small office as you enter from the garage.
The large kitchen boasts stainless steel appliances, a small island, and a cozy kitchen table space, making it ideal for entertaining. Recent upgrades include a brand new roof and AC.
The home is filled with potential- don't miss out on making it yours!
Location
State FL
County Clay
Community Loch Rane
Area 131-Meadowbrook/Loch Rane
Direction From 295 south on SR 21 Blanding Blvd. to right on Loch Rane Blvd. Check in at guard station, turn right onto Glenlyon Dr. Go for 236 ft. then turn left onto Devonshire. Home on the right.
Interior
Interior Features Ceiling Fan(s), Kitchen Island, Pantry, Primary Bathroom - Tub with Shower
Heating Central, Electric
Cooling Central Air, Electric
Flooring Tile
Fireplaces Number 1
Furnishings Unfurnished
Fireplace Yes
Laundry Electric Dryer Hookup, Washer Hookup
Exterior
Parking Features Garage
Garage Spaces 2.0
Fence Full
Pool In Ground
Utilities Available Cable Connected, Electricity Connected, Sewer Connected, Water Connected
Total Parking Spaces 2
Garage Yes
Private Pool No
Building
Water Public
New Construction No
Others
HOA Name The Cam Team
Senior Community No
Tax ID 42042500881404300
Security Features Smoke Detector(s)
Acceptable Financing Cash, Conventional, FHA, VA Loan
Listing Terms Cash, Conventional, FHA, VA Loan






