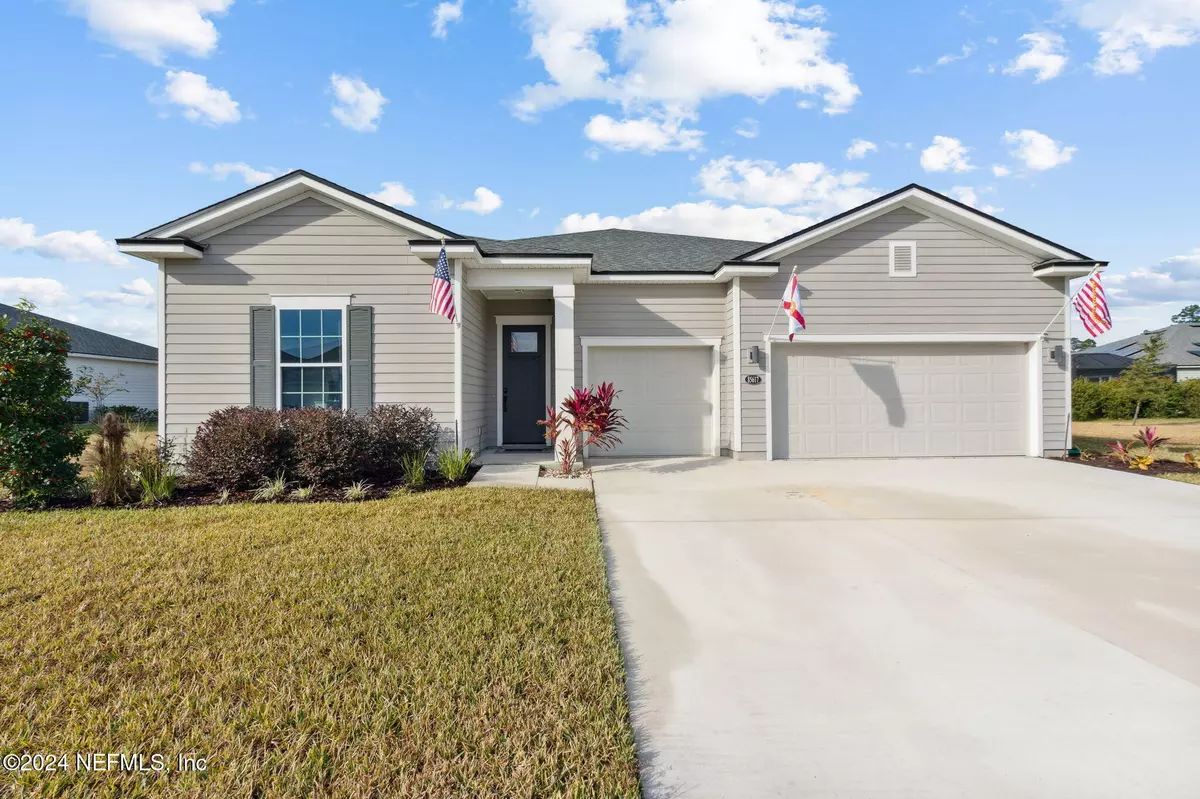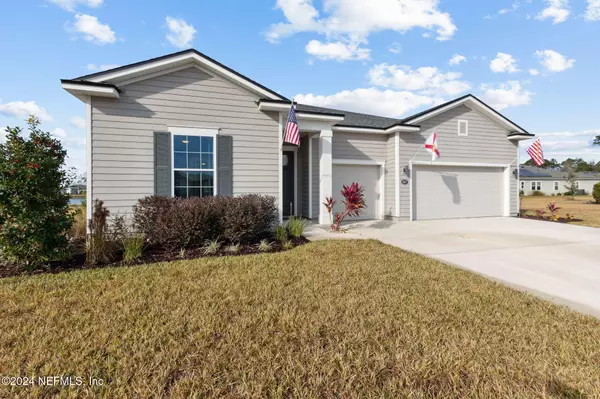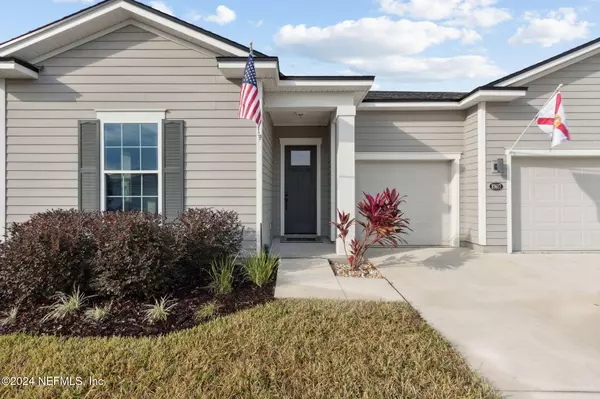
85617 FALL RIVER Pkwy Fernandina Beach, FL 32034
4 Beds
4 Baths
2,863 SqFt
OPEN HOUSE
Sat Dec 21, 12:00pm - 2:00pm
UPDATED:
12/14/2024 04:19 PM
Key Details
Property Type Single Family Home
Sub Type Single Family Residence
Listing Status Active
Purchase Type For Sale
Square Footage 2,863 sqft
Price per Sqft $207
Subdivision Amelia Walk
MLS Listing ID 2060069
Bedrooms 4
Full Baths 3
Half Baths 1
HOA Fees $88/ann
HOA Y/N Yes
Originating Board realMLS (Northeast Florida Multiple Listing Service)
Year Built 2021
Annual Tax Amount $10,017
Lot Size 0.300 Acres
Acres 0.3
Property Description
Location
State FL
County Nassau
Community Amelia Walk
Area 472-Oneil/Nassaville/Holly Point
Direction Amelia Concourse to Majestic Walk Blvd. Turn Right. Take Majestic Walk Parkway to Fall River Pkwy. Turn Right, make first left on Fall River Pkwy. Home is first house on right.
Interior
Interior Features Eat-in Kitchen, Entrance Foyer, Jack and Jill Bath, Kitchen Island, Open Floorplan, Primary Bathroom - Shower No Tub, Split Bedrooms, Walk-In Closet(s)
Heating Central, Electric
Cooling Central Air, Electric
Flooring Carpet, Tile
Laundry Electric Dryer Hookup
Exterior
Parking Features Garage, Garage Door Opener
Garage Spaces 3.0
Utilities Available Electricity Connected, Water Connected
Amenities Available Basketball Court, Clubhouse, Park, Playground, Tennis Court(s)
View Lake
Total Parking Spaces 3
Garage Yes
Private Pool No
Building
Sewer Public Sewer
Water Public
New Construction No
Others
Senior Community No
Tax ID 132N27072301090000
Acceptable Financing Cash, Conventional, FHA, VA Loan
Listing Terms Cash, Conventional, FHA, VA Loan






