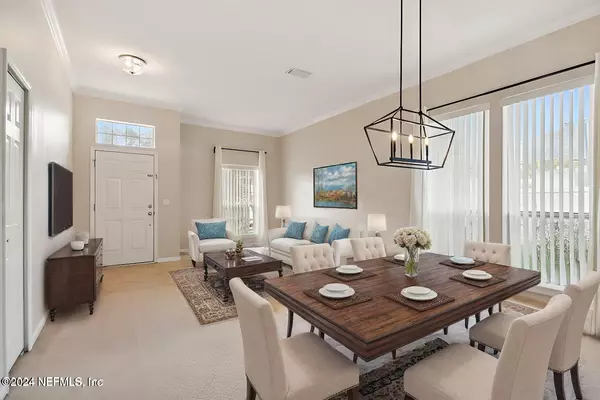
249 SOUTHERN ROSE DR Jacksonville, FL 32225
4 Beds
2 Baths
2,212 SqFt
UPDATED:
12/15/2024 07:36 AM
Key Details
Property Type Single Family Home
Sub Type Single Family Residence
Listing Status Active
Purchase Type For Sale
Square Footage 2,212 sqft
Price per Sqft $207
Subdivision Lenas Walk
MLS Listing ID 2060180
Style Contemporary
Bedrooms 4
Full Baths 2
HOA Fees $395/ann
HOA Y/N Yes
Originating Board realMLS (Northeast Florida Multiple Listing Service)
Year Built 2006
Annual Tax Amount $4,079
Lot Size 8,712 Sqft
Acres 0.2
Property Description
This listing contains Virtually Staged Photos
Location
State FL
County Duval
Community Lenas Walk
Area 043-Intracoastal West-North Of Atlantic Blvd
Direction From Atlantic and Girvin, head north and turn left onto Ivylena then left on Southern Rose into Lena's Walk. House on the left beyond the curve near the deadend.
Rooms
Other Rooms Shed(s)
Interior
Interior Features Breakfast Bar, Ceiling Fan(s), Eat-in Kitchen, Open Floorplan, Primary Bathroom -Tub with Separate Shower, Split Bedrooms, Walk-In Closet(s)
Heating Heat Pump
Cooling Central Air
Flooring Carpet, Laminate, Tile
Furnishings Unfurnished
Laundry In Unit, Sink
Exterior
Parking Features Garage Door Opener
Garage Spaces 2.0
Fence Back Yard
Utilities Available Cable Available, Electricity Available, Electricity Connected, Sewer Connected, Water Available, Water Connected
Roof Type Shingle
Porch Covered, Patio
Total Parking Spaces 2
Garage Yes
Private Pool No
Building
Lot Description Cul-De-Sac, Dead End Street
Faces South
Sewer Public Sewer
Water Public
Architectural Style Contemporary
Structure Type Stucco,Vinyl Siding
New Construction No
Schools
Elementary Schools Abess Park
Middle Schools Kernan
High Schools Sandalwood
Others
Senior Community No
Tax ID 1622070220
Security Features Smoke Detector(s)
Acceptable Financing Cash, Conventional, FHA, VA Loan
Listing Terms Cash, Conventional, FHA, VA Loan






