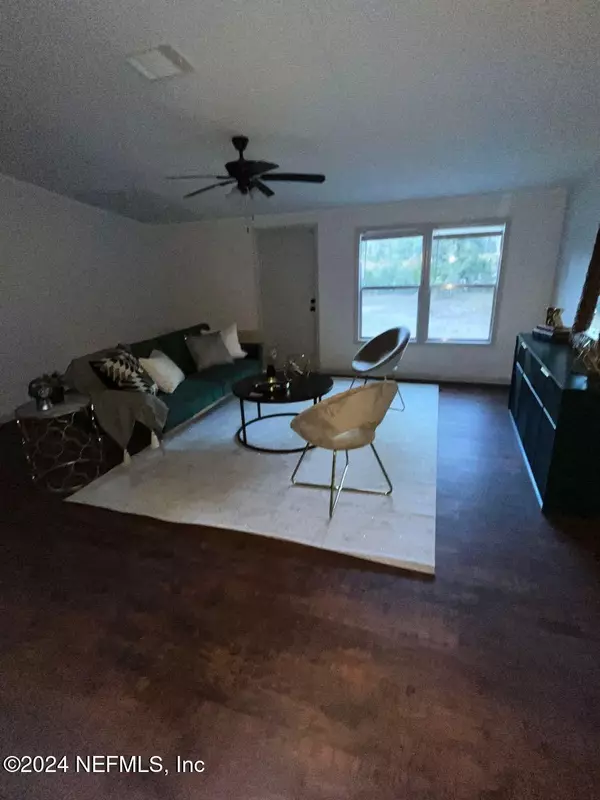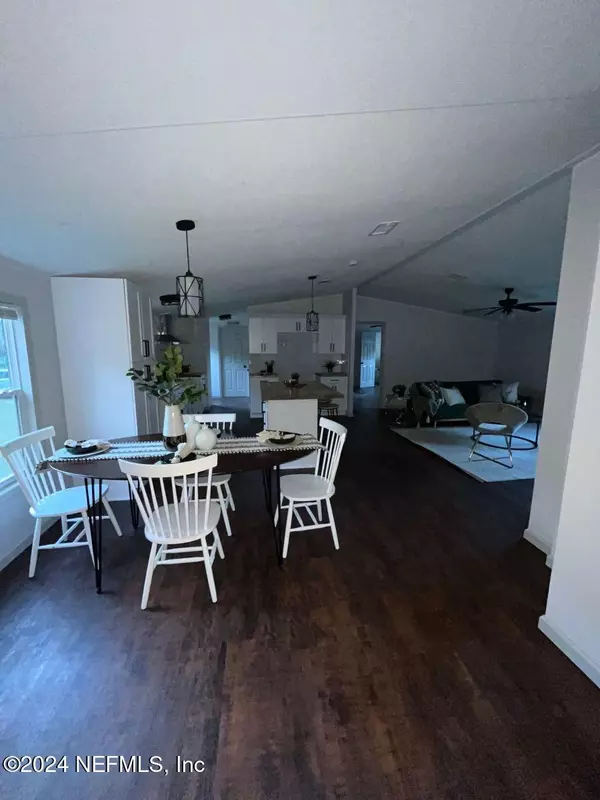
112 DOBY DR Florahome, FL 32140
4 Beds
2 Baths
2,052 SqFt
UPDATED:
12/12/2024 09:13 PM
Key Details
Property Type Manufactured Home
Sub Type Manufactured Home
Listing Status Active
Purchase Type For Sale
Square Footage 2,052 sqft
Price per Sqft $138
Subdivision Interlachen Lakes Estates
MLS Listing ID 2060383
Style Traditional
Bedrooms 4
Full Baths 2
Construction Status Updated/Remodeled
HOA Y/N No
Originating Board realMLS (Northeast Florida Multiple Listing Service)
Year Built 2004
Annual Tax Amount $1,719
Lot Size 1.270 Acres
Acres 1.27
Property Description
Location
State FL
County Putnam
Community Interlachen Lakes Estates
Area 576-Georges Lake
Direction From Hwy 100 in FLorahome go to Holloway Rd & turn left go to Nichols Rd turn left then right on Knight Dr. then right on Nettles Rd to left on Doby Dr. Home will be on right down a long driveway. Home is way off road,
Interior
Interior Features Breakfast Bar, Kitchen Island, Open Floorplan, Primary Bathroom -Tub with Separate Shower, Split Bedrooms, Vaulted Ceiling(s), Walk-In Closet(s)
Heating Central, Electric
Cooling Central Air, Electric
Flooring Vinyl
Laundry Electric Dryer Hookup, Washer Hookup
Exterior
Parking Features Off Street
Utilities Available Cable Available, Electricity Available, Sewer Connected, Water Connected
Roof Type Metal
Garage No
Private Pool No
Building
Sewer Septic Tank
Water Well
Architectural Style Traditional
Structure Type Vinyl Siding
New Construction No
Construction Status Updated/Remodeled
Others
Senior Community No
Tax ID 010924408600200060
Acceptable Financing Cash, Conventional, FHA, VA Loan
Listing Terms Cash, Conventional, FHA, VA Loan






