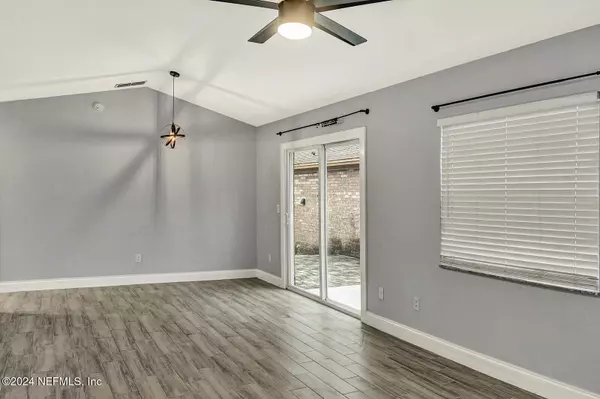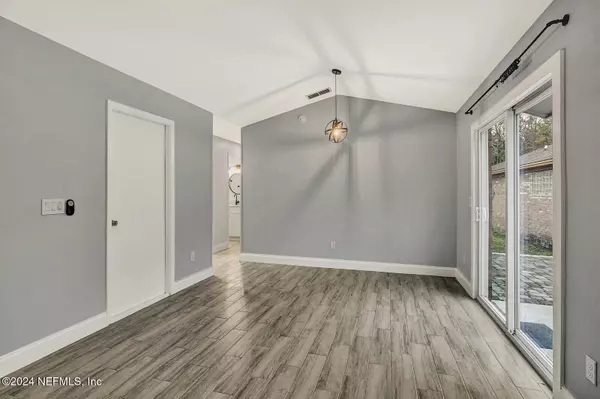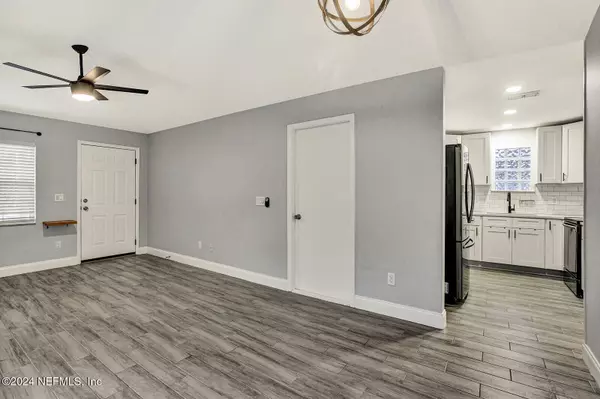
2523 AMERICAS CUP CT Jacksonville, FL 32233
3 Beds
2 Baths
1,020 SqFt
UPDATED:
12/16/2024 07:48 AM
Key Details
Property Type Single Family Home
Sub Type Single Family Residence
Listing Status Active
Purchase Type For Sale
Square Footage 1,020 sqft
Price per Sqft $362
Subdivision Courtyards Mayport
MLS Listing ID 2060365
Style Ranch
Bedrooms 3
Full Baths 2
Construction Status Updated/Remodeled
HOA Fees $42/mo
HOA Y/N Yes
Originating Board realMLS (Northeast Florida Multiple Listing Service)
Year Built 1996
Annual Tax Amount $4,799
Lot Size 6,534 Sqft
Acres 0.15
Property Description
Step inside to discover a warm, inviting interior highlighted by wood-look tile flooring that exudes charm and durability. The kitchen is a chef's dream, featuring top-of-the-line Samsung appliances, soft-close cabinets, and generous storage, merging functionality with style. The owner's suite is a private retreat, complete with a custom closet to effortlessly organize your wardrobe. Outside, the paved patio invites you to relax, bask in the sun, or enjoy the gentle breeze. The expansive yard offers endless possibilities—cultivate a vibrant garden or host unforgettable gatherings under the stars. What truly sets this home apart is its exceptional location. Backing onto the serene Hanna Park, your backyard becomes a natural sanctuary, alive with the sights and sounds of the outdoors. Don't miss the chance to call this remarkable property your home, a place where modern living meets the splendor of nature. Conveniently located right outside of Mayport Naval base and just minutes to the beach! (Photos of grass are digitally enhanced and furniture is virtually staged)
Location
State FL
County Duval
Community Courtyards Mayport
Area 242-Mayport
Direction From Atlantic Blvd go north on Mayport Road approx. 2 miles to Courtyards of Mayport (Americas Cup Dr)on the right. Right on Americas Cup Cir W, left on Americas Cup Cir S. Home will be straight ahead.
Interior
Interior Features Primary Bathroom - Shower No Tub, Walk-In Closet(s)
Heating Central, Electric
Cooling Central Air, Electric
Flooring Tile
Furnishings Unfurnished
Laundry Electric Dryer Hookup, In Garage
Exterior
Parking Features Attached, Garage, Garage Door Opener
Garage Spaces 1.0
Fence Back Yard, Full, Wood
Utilities Available Cable Connected, Electricity Connected, Sewer Connected, Water Connected
View Trees/Woods
Roof Type Shingle
Porch Patio, Side Porch
Total Parking Spaces 1
Garage Yes
Private Pool No
Building
Sewer Public Sewer
Water Public
Architectural Style Ranch
New Construction No
Construction Status Updated/Remodeled
Schools
Elementary Schools Anchor Academy
Middle Schools Mayport
High Schools Duncan Fletcher
Others
Senior Community No
Tax ID 1688713090
Security Features Smoke Detector(s)
Acceptable Financing Cash, Conventional, FHA, VA Loan
Listing Terms Cash, Conventional, FHA, VA Loan






