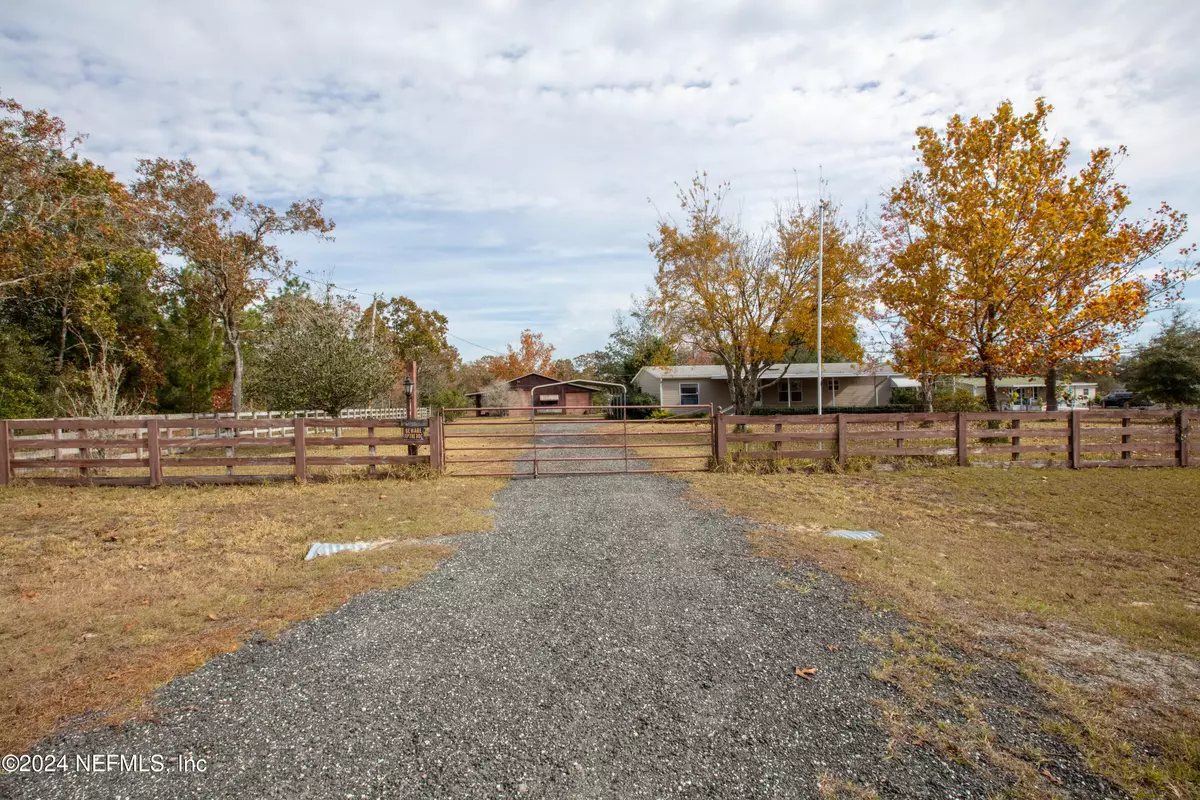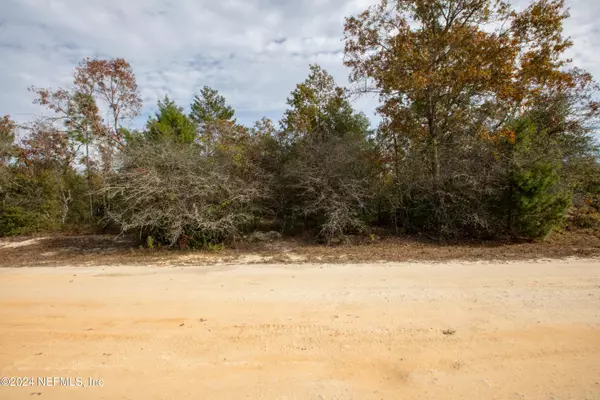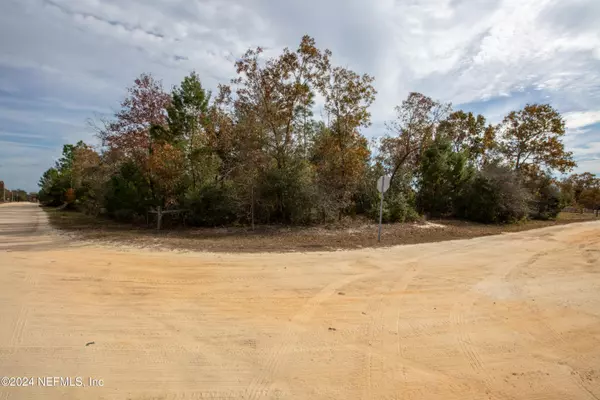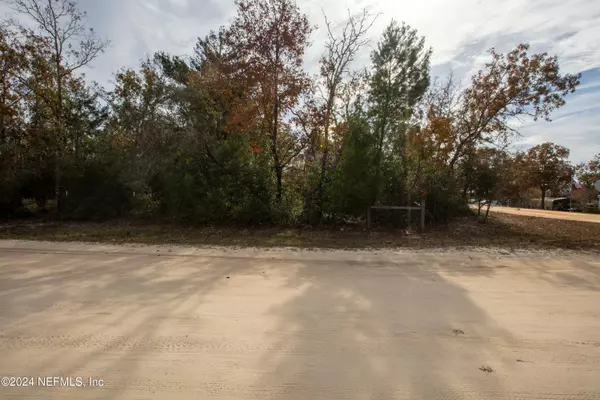
7603 SAND DUNE CT Keystone Heights, FL 32656
3 Beds
2 Baths
1,680 SqFt
UPDATED:
12/13/2024 09:52 PM
Key Details
Property Type Manufactured Home
Sub Type Manufactured Home
Listing Status Active
Purchase Type For Sale
Square Footage 1,680 sqft
Price per Sqft $133
Subdivision Big Tree Lakes
MLS Listing ID 2060645
Bedrooms 3
Full Baths 2
HOA Y/N No
Originating Board realMLS (Northeast Florida Multiple Listing Service)
Year Built 1993
Annual Tax Amount $810
Lot Size 2.125 Acres
Acres 2.13
Property Description
Location
State FL
County Clay
Community Big Tree Lakes
Area 151-Keystone Heights
Direction SR 21 & SR 100. East on SR 100, L on 214, L on Silver Sands Rd, L on Sequoia, L on Sand Dune Ct.
Rooms
Other Rooms Shed(s), Workshop
Interior
Interior Features Breakfast Bar, Breakfast Nook, Ceiling Fan(s), Kitchen Island, Open Floorplan, Primary Bathroom - Shower No Tub, Split Bedrooms, Walk-In Closet(s)
Heating Central
Cooling Central Air
Flooring Carpet, Vinyl
Fireplaces Number 1
Fireplaces Type Wood Burning
Fireplace Yes
Laundry In Unit
Exterior
Exterior Feature Outdoor Shower
Parking Features Carport, Detached
Garage Spaces 1.0
Carport Spaces 2
Fence Cross Fenced, Full
Utilities Available Cable Available, Electricity Connected, Water Connected
Roof Type Shingle
Porch Covered, Deck, Front Porch, Rear Porch, Screened
Total Parking Spaces 1
Garage Yes
Private Pool No
Building
Lot Description Cleared, Corner Lot, Sprinklers In Front, Wooded
Faces Northwest
Sewer Septic Tank
Water Well
Structure Type Vinyl Siding
New Construction No
Schools
Elementary Schools Keystone Heights
High Schools Keystone Heights
Others
Senior Community No
Tax ID 14082300143752800
Acceptable Financing Cash, Conventional, FHA, VA Loan
Listing Terms Cash, Conventional, FHA, VA Loan






