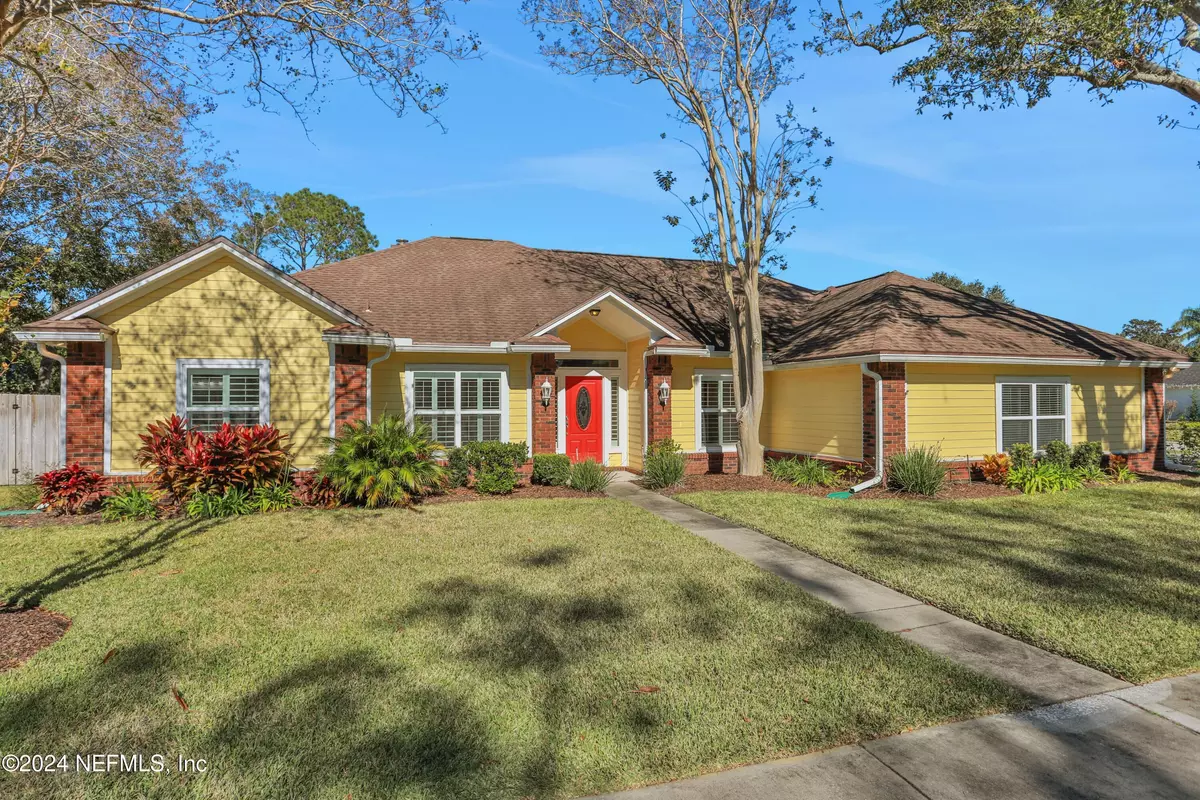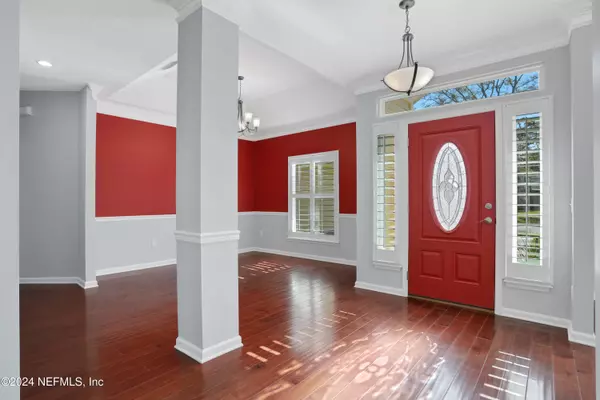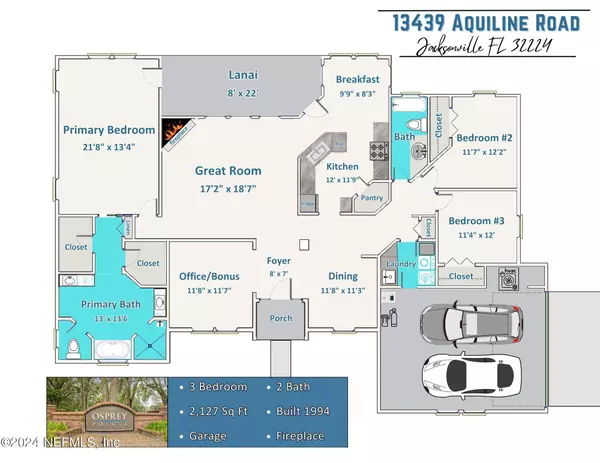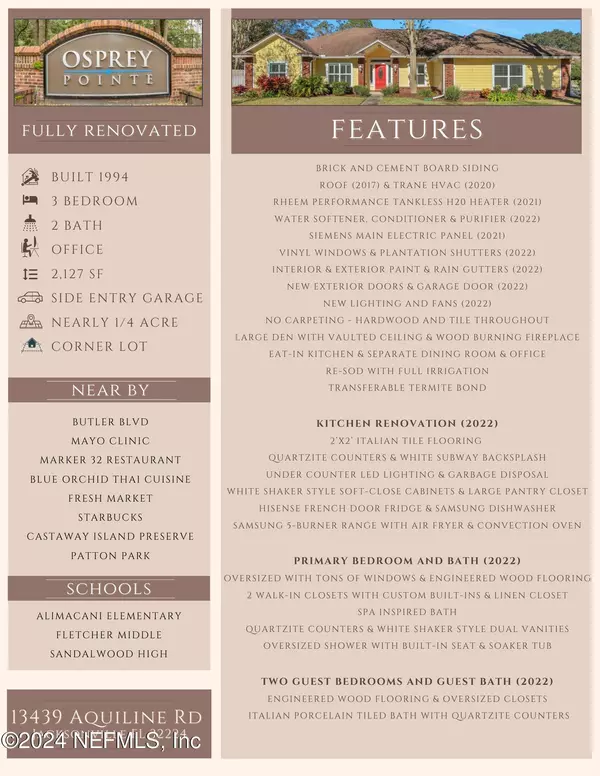
13439 AQUILINE RD Jacksonville, FL 32224
3 Beds
2 Baths
2,127 SqFt
UPDATED:
12/19/2024 02:31 PM
Key Details
Property Type Single Family Home
Sub Type Single Family Residence
Listing Status Active
Purchase Type For Sale
Square Footage 2,127 sqft
Price per Sqft $299
Subdivision Osprey Pointe
MLS Listing ID 2061246
Style Ranch
Bedrooms 3
Full Baths 2
Construction Status Updated/Remodeled
HOA Fees $480
HOA Y/N Yes
Originating Board realMLS (Northeast Florida Multiple Listing Service)
Year Built 1994
Annual Tax Amount $3,908
Lot Size 10,018 Sqft
Acres 0.23
Lot Dimensions 88' x 111'
Property Description
A tree-canopied entrance sets the tone for this charming neighborhood, where curved roads and landscaped islands create an inviting atmosphere. The community amenities enhance the living experience with a clubhouse, refreshing swimming pool, dual-purpose tennis/pickleball courts, and a playground for family enjoyment.
Step inside and appreciate the home's flowing layout, featuring a combination of hardwood and tile flooring throughout - no carpet in sight. The heart of the home is the completely renovated kitchen featuring 2'x2' Italian tile flooring, pristine white shaker-style soft-close cabinets, and sophisticated quartzite countertops. The kitchen's modern appointments include under-cabinet LED lighting, a spacious pantry, and a premium appliance suite including a Samsung 5-burner down-draft range with air fryer and convection oven.
The expansive den captivates with its vaulted ceiling and wood-burning fireplace, while a dedicated office space provides the perfect work-from-home environment. The formal dining room offers an elegant setting for special occasions, complemented by a casual breakfast nook for everyday dining.
The primary bedroom suite epitomizes a true getaway, featuring hard wood flooring and abundant natural light along with private access to the lanai. Organization is effortless with two walk-in closets featuring custom built-ins, plus a third closet for linens. The spa-inspired renovated ensuite bathroom showcases quartzite counters, dual soft-close vanities, an oversized shower with built-in seating, and a relaxing soaker tub.
Located away from the primary, two additional bedrooms, both with hard wood floors and generous closets, share a beautifully renovated guest bathroom featuring Italian porcelain tile and quartzite counters. A well-designed laundry room includes ample storage, a practical folding counter, and a utility sink.
The outdoor living space features a covered lanai overlooking a meticulously landscaped backyard with new sod and irrigation system. A side-entry two-car garage provides convenient vehicle storage and additional workspace.
Recent upgrades demonstrate the owner's commitment to quality and maintenance: 2017 roof replacement, 2020 TRANE heating and cooling system, 2021 Rheem tankless water heater, 2022 water treatment system (softener, conditioner, and purifier), 2021 Siemens main electric panel, 2022 new vinyl windows with plantation shutters, fresh interior and exterior paint (2022), new rain gutters, exterior doors, and garage door (2022), and updated lighting fixtures and fans throughout.
This location offers the perfect balance of convenience and serenity. Along with the beach only 5 miles away you also have easy access to Butler Boulevard, Mayo Clinic, and various dining options including Marker 32 Restaurant and Blue Orchid Thai Cuisine. Outdoor enthusiasts will appreciate proximity to Castaway Island Preserve and Patton Park, while everyday conveniences like Fresh Market are just minutes away.
With its extensive renovations, thoughtful design, and prime location, this residence represents an exceptional opportunity to own a thoroughly updated home in a sought-after Jacksonville community
Location
State FL
County Duval
Community Osprey Pointe
Area 025-Intracoastal West-North Of Beach Blvd
Direction San Pablo to west into Osprey Point. Follow Osprey Point Drive to left on Aquiline to home on left.
Interior
Interior Features Breakfast Bar, Breakfast Nook, Ceiling Fan(s), Eat-in Kitchen, Entrance Foyer, His and Hers Closets, Open Floorplan, Pantry, Primary Bathroom -Tub with Separate Shower, Primary Downstairs, Smart Thermostat, Split Bedrooms, Vaulted Ceiling(s), Walk-In Closet(s)
Heating Central
Cooling Central Air
Flooring Tile, Wood
Fireplaces Number 1
Fireplaces Type Wood Burning
Furnishings Unfurnished
Fireplace Yes
Laundry Electric Dryer Hookup, Sink, Washer Hookup
Exterior
Parking Features Attached, Garage, Garage Door Opener
Garage Spaces 2.0
Fence Back Yard, Privacy, Wood
Utilities Available Cable Available, Electricity Connected, Sewer Connected
Amenities Available Clubhouse, Maintenance Grounds, Pickleball, Playground, Tennis Court(s)
Roof Type Shingle
Porch Covered, Front Porch, Rear Porch
Total Parking Spaces 2
Garage Yes
Private Pool No
Building
Lot Description Corner Lot, Sprinklers In Front, Sprinklers In Rear
Faces South
Sewer Public Sewer
Water Public
Architectural Style Ranch
Structure Type Composition Siding
New Construction No
Construction Status Updated/Remodeled
Schools
Elementary Schools Alimacani
Middle Schools Duncan Fletcher
High Schools Sandalwood
Others
HOA Name Osprey Pointe HOA/Marvin Floyd
Senior Community No
Tax ID 1673323630
Acceptable Financing Cash, Conventional, FHA, VA Loan
Listing Terms Cash, Conventional, FHA, VA Loan






