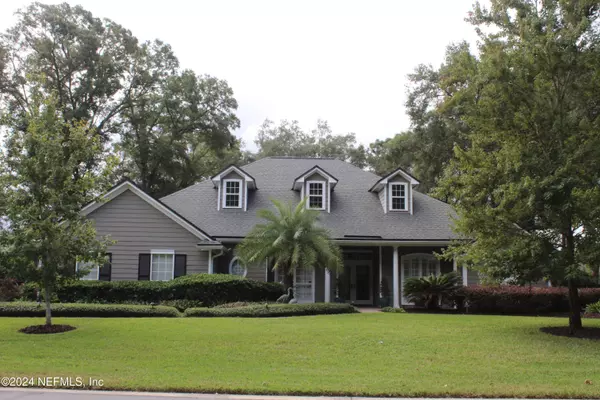13712 SHIPWATCH DR Jacksonville, FL 32225
4 Beds
3 Baths
3,720 SqFt
UPDATED:
12/27/2024 09:37 PM
Key Details
Property Type Single Family Home
Sub Type Single Family Residence
Listing Status Active
Purchase Type For Sale
Square Footage 3,720 sqft
Price per Sqft $322
Subdivision Queens Harbour Cc
MLS Listing ID 2061417
Style Ranch
Bedrooms 4
Full Baths 3
HOA Fees $801/qua
HOA Y/N Yes
Originating Board realMLS (Northeast Florida Multiple Listing Service)
Year Built 1992
Annual Tax Amount $16,918
Lot Size 0.440 Acres
Acres 0.44
Property Description
The oversized 2-car garage provides plenty of storage for your beach gear, bikes, and surfboards.
Queens Harbour is more than a neighborhood it's a lifestyle. Residents enjoy access to a Mark McCumber-designed golf course, a marina with a unique lock system connecting to the Intracoastal Waterway, a junior Olympic pool, tennis and pickleball courts, and a state-of-the-art fitness center. Conveniently located just 6 miles from the pristine beaches of the Atlantic Ocean, and close to exceptional shopping, dining, and entertainment options.
Location
State FL
County Duval
Community Queens Harbour Cc
Area 043-Intracoastal West-North Of Atlantic Blvd
Direction From 295 E, east on Atlantic Blvd to left on Queen's Harbour Blvd. Right on Shipwatch to home on the right.
Interior
Interior Features Breakfast Bar, Ceiling Fan(s), Central Vacuum, Eat-in Kitchen, Entrance Foyer, Kitchen Island, Pantry, Primary Bathroom -Tub with Separate Shower, Primary Downstairs, Split Bedrooms
Heating Central, Electric, Heat Pump
Cooling Central Air, Electric
Flooring Carpet, Tile, Wood
Fireplaces Number 1
Fireplaces Type Gas
Furnishings Unfurnished
Fireplace Yes
Laundry Electric Dryer Hookup, In Unit, Lower Level, Sink, Washer Hookup
Exterior
Parking Features Attached, Garage, Garage Door Opener
Garage Spaces 2.0
Fence Back Yard
Pool In Ground, Fenced, Heated, Screen Enclosure
Utilities Available Cable Available, Electricity Connected, Sewer Connected, Water Connected
Amenities Available Boat Dock, Boat Launch, Boat Slip, Clubhouse, Gated, Golf Course, Management - Full Time, Marina, Pickleball, Playground, Security, Tennis Court(s)
Roof Type Shingle
Porch Covered, Front Porch, Patio
Total Parking Spaces 2
Garage Yes
Private Pool No
Building
Lot Description Sprinklers In Front, Sprinklers In Rear
Faces North
Sewer Public Sewer
Water Public
Architectural Style Ranch
Structure Type Fiber Cement,Frame
New Construction No
Schools
Elementary Schools Neptune Beach
Middle Schools Landmark
High Schools Sandalwood
Others
HOA Name May Management
HOA Fee Include Maintenance Grounds,Security
Senior Community No
Tax ID 1671271110
Security Features Gated with Guard,Security Gate,Security System Owned,Smoke Detector(s)
Acceptable Financing Cash, Conventional, FHA, VA Loan
Listing Terms Cash, Conventional, FHA, VA Loan





