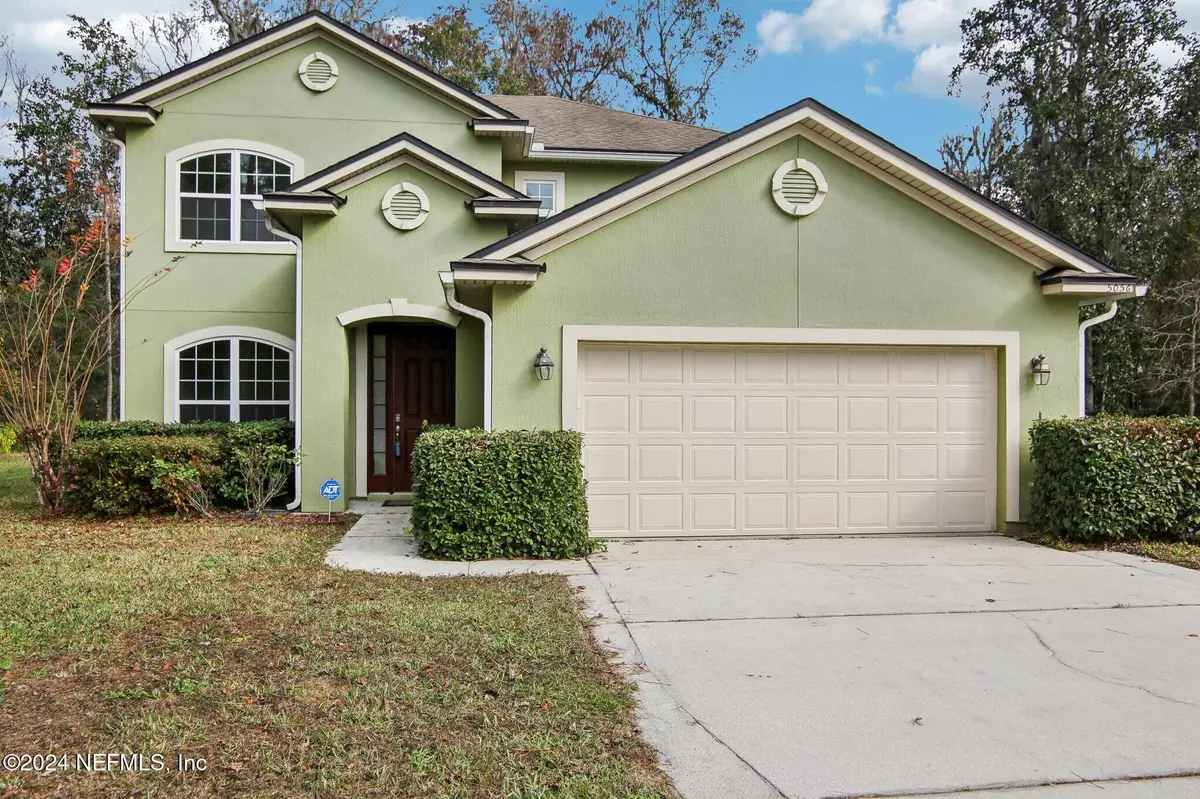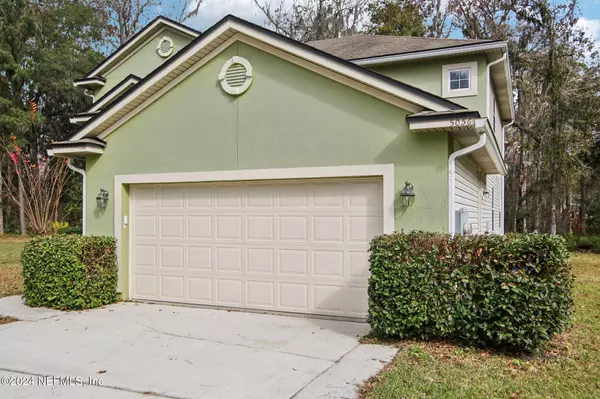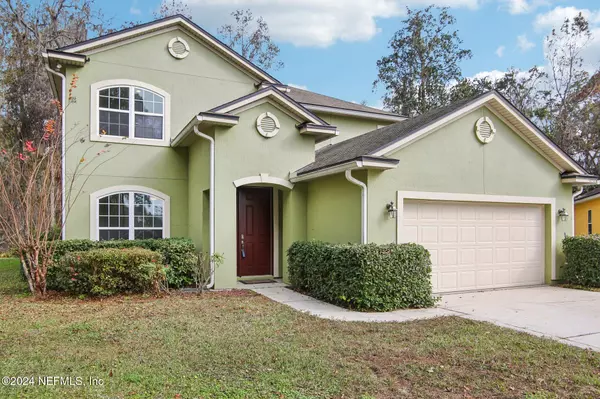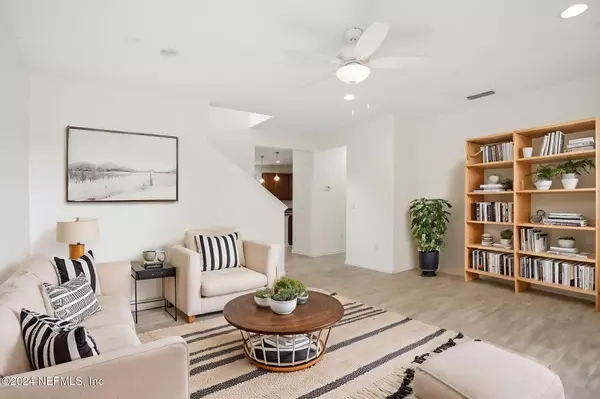5056 JOHNSON CREEK DR Jacksonville, FL 32218
5 Beds
3 Baths
2,641 SqFt
UPDATED:
12/23/2024 02:19 PM
Key Details
Property Type Single Family Home
Sub Type Single Family Residence
Listing Status Active
Purchase Type For Sale
Square Footage 2,641 sqft
Price per Sqft $149
Subdivision Dunns Crossing
MLS Listing ID 2061709
Style Traditional
Bedrooms 5
Full Baths 3
HOA Fees $450/ann
HOA Y/N Yes
Originating Board realMLS (Northeast Florida Multiple Listing Service)
Year Built 2012
Annual Tax Amount $5,698
Lot Size 0.290 Acres
Acres 0.29
Property Description
Location
State FL
County Duval
Community Dunns Crossing
Area 091-Garden City/Airport
Direction Starting on 95 headed North towards Yulee, take exit FL-115 toward Lem Turner, turn left on Dunn Ave, right on Robert Masters Blvd, left on Johnson Creek Cir, right at the 1st cross street onto Johnson Creek Dr, house is 2nd from the left at the end of the cul-de-sac
Interior
Heating Central
Cooling Central Air
Flooring Carpet, Tile
Exterior
Parking Features Attached, Garage
Garage Spaces 2.0
Utilities Available Cable Available, Electricity Connected
Roof Type Shingle
Total Parking Spaces 2
Garage Yes
Private Pool No
Building
Water Public
Architectural Style Traditional
Structure Type Stucco,Vinyl Siding
New Construction No
Others
Senior Community No
Tax ID 0200280875
Acceptable Financing Cash, Conventional, FHA, VA Loan
Listing Terms Cash, Conventional, FHA, VA Loan





