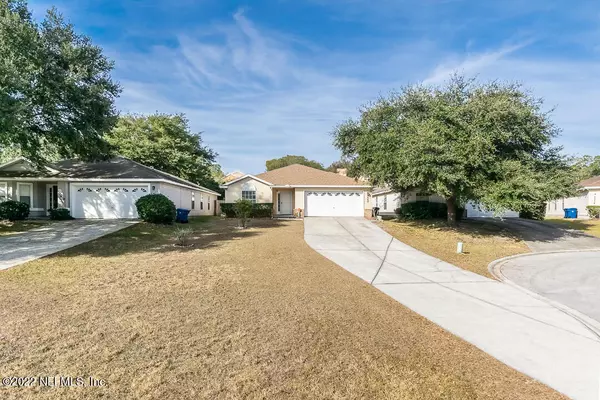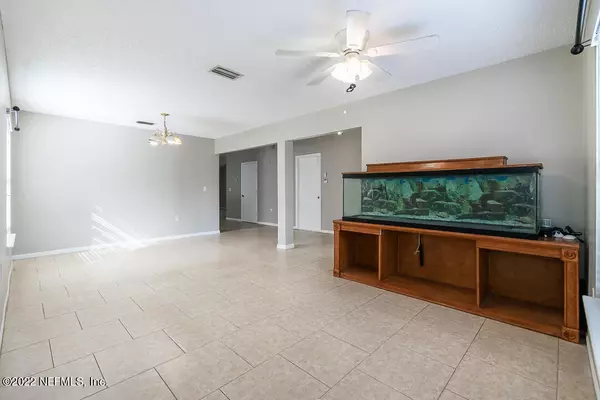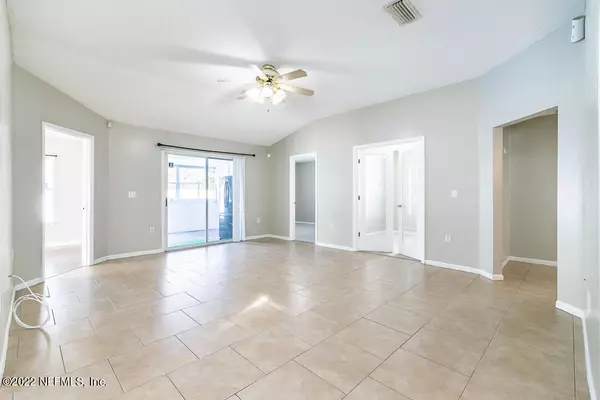$360,000
$375,000
4.0%For more information regarding the value of a property, please contact us for a free consultation.
9960 CHANCELLOR CT Jacksonville, FL 32225
4 Beds
2 Baths
1,748 SqFt
Key Details
Sold Price $360,000
Property Type Single Family Home
Sub Type Single Family Residence
Listing Status Sold
Purchase Type For Sale
Square Footage 1,748 sqft
Price per Sqft $205
Subdivision Regency Creek
MLS Listing ID 1152290
Sold Date 04/29/22
Bedrooms 4
Full Baths 2
HOA Fees $10
HOA Y/N Yes
Originating Board realMLS (Northeast Florida Multiple Listing Service)
Year Built 1999
Lot Dimensions 50x170
Property Description
Adorable 3/2 with office/4th bedroom plus above-ground POOL on large cul-de-sac lot w/NEW ROOF 2019 & NEW AC 2020. Split plan features vaulted ceilings, tile/new carpet/wood lam floors, neutral paint, & glass French doors in office. Kitchen has granite tops w/breakfast bar and newer frig conveys along w/washer & dryer in laundry room. Master suite has large walk-in, garden tub, and glass tiled shower. Covered screened lanai great for entertaining w/built-in sink & food prep counter plus outdoor frig conveys. Wood deck surrounds 20' pool and stone patio perfect for outdoor meals. Extra storage in shed. Garage features counter with shelves and another built-in sink. Irrigation system front only. Home sold ''AS-IS''.
Location
State FL
County Duval
Community Regency Creek
Area 042-Ft Caroline
Direction Atlantic Blvd East, left on Monument, right on Atrium Way, left on Chancellor Drive W, left on Chancellor Ct. Home on left.
Rooms
Other Rooms Shed(s)
Interior
Interior Features Breakfast Bar, Entrance Foyer, Pantry, Primary Bathroom -Tub with Separate Shower, Skylight(s), Split Bedrooms, Vaulted Ceiling(s), Walk-In Closet(s)
Heating Central
Cooling Central Air
Flooring Carpet, Laminate, Tile
Exterior
Parking Features Attached, Garage
Garage Spaces 2.0
Fence Back Yard
Pool Above Ground
Roof Type Shingle
Porch Deck, Patio, Porch
Total Parking Spaces 2
Private Pool No
Building
Lot Description Cul-De-Sac, Sprinklers In Front, Sprinklers In Rear
Sewer Public Sewer
Water Public
Structure Type Concrete,Frame,Vinyl Siding
New Construction No
Schools
Elementary Schools Don Brewer
Middle Schools Landmark
High Schools Englewood
Others
HOA Name Kingdom Management
Tax ID 1628830565
Acceptable Financing Cash, Conventional, FHA
Listing Terms Cash, Conventional, FHA
Read Less
Want to know what your home might be worth? Contact us for a FREE valuation!

Our team is ready to help you sell your home for the highest possible price ASAP
Bought with RE/MAX SPECIALISTS






