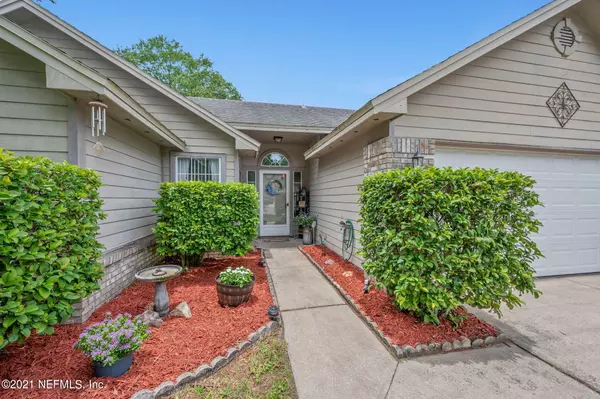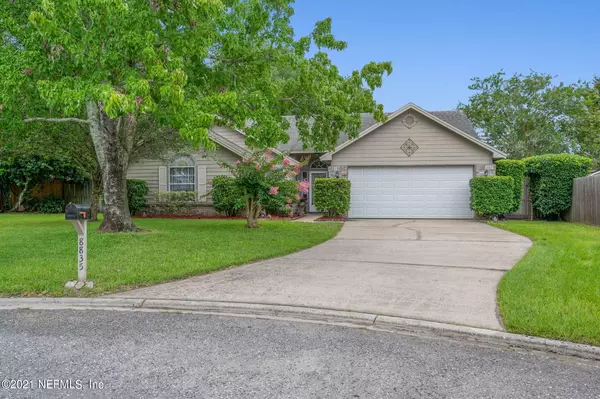$270,000
$249,999
8.0%For more information regarding the value of a property, please contact us for a free consultation.
8835 FIELDSIDE CT Jacksonville, FL 32244
3 Beds
2 Baths
1,717 SqFt
Key Details
Sold Price $270,000
Property Type Single Family Home
Sub Type Single Family Residence
Listing Status Sold
Purchase Type For Sale
Square Footage 1,717 sqft
Price per Sqft $157
Subdivision Chimney Lakes
MLS Listing ID 1120187
Sold Date 08/30/21
Style Flat,Ranch
Bedrooms 3
Full Baths 2
HOA Fees $36/qua
HOA Y/N Yes
Originating Board realMLS (Northeast Florida Multiple Listing Service)
Year Built 1993
Property Description
PLEASE NOTE: LISTING HAS MULTIPLE OFFERS, SELLER HAS REQUESTED HIGHEST & BEST OFFERS. DEADLINE FOR SUBMISSION TO LISTING AGENT IS FRIDAY, 7/16/21, BY 5 pm. THANK YOU FOR YOUR INTEREST AND FOR SHOWING. YOU'LL FALL IN LOVE WITH THIS LOVINGLY CARED-FOR 3 BEDROOM, 2 BATH HOME ON A PREMIUM CUL DE SAC LOT, WITH CURB APPEAL THAT WILL DRAW YOU IN AND HAVE YOU IMAGINING YOUR TWINKLING CHRISTMAS LIGHTS. THIS HOME IS LOCATED IN SOUGHT-AFTER, DESIRABLE CHIMNEY LAKES AND BOASTS AN ABUNDANCE OF CHARM. THE SPACIOUS OWNER'S SUITE, WITH GLAMOUROUS GARDEN TUB AND SEPARATE SHOWER, DUAL SINKS, AND LARGE WALK-IN CLOSET PROVIDE ALL THE PAMPERING AN OWNER COULD DESIRE. ALL THE LOVELY, DECORATIVE TOUCHES THROUGHOUT WILL FILL YOU WITH ADMIRATION AND MAKE YOU FEEL AT HOME FROM THE MOMENT YOU ENTER THE FOYER. THIS SPLIT FLOORPLAN INCLUDES LARGE BEDROOMS, A LARGE KITCHEN BOASTING A BREAKFAST NOOK WITH A BAY WINDOW,BUILT-IN PLANT SHELVES, AND A HUGE BACKYARD THAT ARE JUST AWAITING THEIR NEXT FAMILY. THE NEWLY UPDATED HVAC, GARAGE DOOR, AND SOME APPLIANCES, ALONG WITH THE COZY FIREPLACE ARE ADDITIONAL BONUSES TO MAKING THIS GEM YOUR FAMILIES DREAM HOME!
Location
State FL
County Duval
Community Chimney Lakes
Area 067-Collins Rd/Argyle/Oakleaf Plantation (Duval)
Direction Blanding Blvd. to Argyle Forest Blvd. -Left on Spring Harvest Dr. - Left on E. Spring Harvest Ln. - Right on West Fieldside Dr. - Right on Fieldside Ct. Home is on the right.
Rooms
Other Rooms Shed(s)
Interior
Interior Features Breakfast Bar, Eat-in Kitchen, Pantry, Primary Bathroom -Tub with Separate Shower, Primary Downstairs, Split Bedrooms, Walk-In Closet(s)
Heating Central, Electric
Cooling Central Air
Flooring Carpet, Laminate, Wood
Fireplaces Number 1
Fireplace Yes
Laundry Electric Dryer Hookup, Washer Hookup
Exterior
Parking Features Additional Parking, Attached, Garage, Garage Door Opener
Garage Spaces 2.0
Fence Back Yard, Wood
Pool Community
Amenities Available Clubhouse, Laundry, Playground, Security, Tennis Court(s)
Roof Type Shingle
Porch Porch
Total Parking Spaces 2
Private Pool No
Building
Lot Description Cul-De-Sac
Sewer Public Sewer
Water Public
Architectural Style Flat, Ranch
Structure Type Brick Veneer,Composition Siding,Fiber Cement,Frame
New Construction No
Schools
Elementary Schools Chimney Lakes
Middle Schools Charger Academy
High Schools Westside High School
Others
HOA Name ARGYLE/CHIMNEY LAKES
Tax ID 0164646340
Security Features Security System Owned,Smoke Detector(s)
Acceptable Financing Cash, Conventional, FHA, VA Loan
Listing Terms Cash, Conventional, FHA, VA Loan
Read Less
Want to know what your home might be worth? Contact us for a FREE valuation!

Our team is ready to help you sell your home for the highest possible price ASAP
Bought with BOLD CITY REALTY GROUP INC






