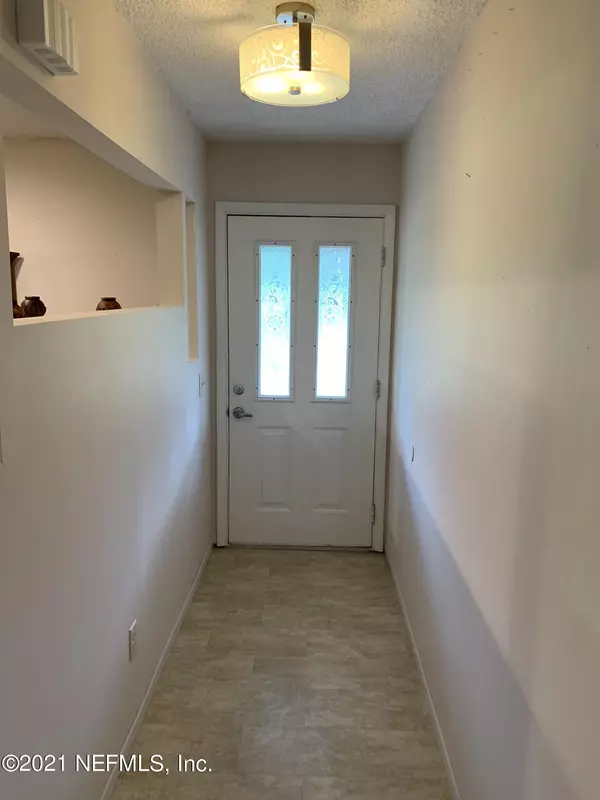$237,900
$237,900
For more information regarding the value of a property, please contact us for a free consultation.
6083 GOLDEN OAK LN Keystone Heights, FL 32656
3 Beds
2 Baths
1,344 SqFt
Key Details
Sold Price $237,900
Property Type Single Family Home
Sub Type Single Family Residence
Listing Status Sold
Purchase Type For Sale
Square Footage 1,344 sqft
Price per Sqft $177
Subdivision Oak Ridge Farms
MLS Listing ID 1127934
Sold Date 10/08/21
Style Ranch
Bedrooms 3
Full Baths 2
HOA Y/N No
Originating Board realMLS (Northeast Florida Multiple Listing Service)
Year Built 1983
Lot Dimensions 140 x 313
Property Description
So many reasons to see this property!! The main house has 3 bedrooms and 2 bathrooms. large closets, inside laundry/mud room with loads of shelves, an oversized attached two-car garage, all on one acre of property fully fenced with two double gates and a multi-zone irrigation system. Includes a GENERAC generator and three 100 gallon propane tanks. There is a separate guest house with a living area, kitchen, half bath, large closet, an additional room that could be a separate bedroom as well as a workroom which is pre-piped for compression air tools. This space also has an attached carport and storage with roll up garage door. Another building with electricity could be a man cave or she shed. The possibilities are endless with this property. Come see!
Location
State FL
County Clay
Community Oak Ridge Farms
Area 151-Keystone Heights
Direction From HWY100 & SR21 in Keystone Heights take SR21 north, to right on Golden Oak Lane. l Property will be on the left.
Rooms
Other Rooms Guest House
Interior
Interior Features Built-in Features, Entrance Foyer, Primary Bathroom - Shower No Tub, Walk-In Closet(s)
Heating Central
Cooling Central Air
Flooring Carpet, Vinyl
Laundry Electric Dryer Hookup, Washer Hookup
Exterior
Parking Features Additional Parking, Attached, Garage
Garage Spaces 2.0
Fence Chain Link, Full
Pool None
Roof Type Shingle
Porch Front Porch
Total Parking Spaces 2
Private Pool No
Building
Lot Description Cul-De-Sac
Sewer Septic Tank
Water Well
Architectural Style Ranch
Structure Type Wood Siding
New Construction No
Others
Tax ID 25072300073700104
Acceptable Financing Cash, Conventional, FHA
Listing Terms Cash, Conventional, FHA
Read Less
Want to know what your home might be worth? Contact us for a FREE valuation!

Our team is ready to help you sell your home for the highest possible price ASAP
Bought with WATSON REALTY CORP






