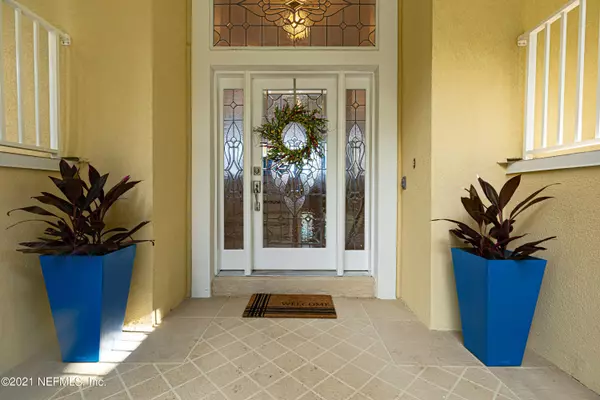$1,350,000
$1,300,000
3.8%For more information regarding the value of a property, please contact us for a free consultation.
8535 FLORENCE COVE RD St Augustine, FL 32092
4 Beds
3 Baths
3,833 SqFt
Key Details
Sold Price $1,350,000
Property Type Single Family Home
Sub Type Single Family Residence
Listing Status Sold
Purchase Type For Sale
Square Footage 3,833 sqft
Price per Sqft $352
Subdivision Florence Cove
MLS Listing ID 1138779
Sold Date 01/06/22
Style Traditional
Bedrooms 4
Full Baths 3
HOA Y/N No
Originating Board realMLS (Northeast Florida Multiple Listing Service)
Year Built 2005
Lot Dimensions 1.83 acres
Property Description
Welcome to St John's Riverfront life! Featuring a two story home with amazing balcony's and gorgeous river views, this home offers the best of the Florida lifestyle. Lot is 1.83 Acres with 171 feet on the river. This special property also offers a screened pool, boat ramp, 3 car garage plus additional detached garage/workshop, party building with open patio overlooking the river, greenhouse and a whole house generator. The interior offers a downstairs bonus/game room complete with bar/mini kitchen, safe room, large bedroom and two sets of French doors opening to the pool area, full bath and changing room. Upstairs you'll find an open kitchen and family room, formal dining room, dedicated office plus the primary bedroom and two additional bedrooms. Additional features include Two RV hookups hookups
Location
State FL
County St. Johns
Community Florence Cove
Area 302-Orangedale Area
Direction From I 95 and CR 16, West on CR 16 to N on CR 13, Left on Florence Cove to home on the left.
Rooms
Other Rooms Greenhouse
Interior
Interior Features Breakfast Bar, Built-in Features, Eat-in Kitchen, Entrance Foyer, Pantry, Primary Bathroom -Tub with Separate Shower, Split Bedrooms, Walk-In Closet(s), Wet Bar
Heating Central, Heat Pump, Other
Cooling Central Air
Flooring Carpet, Concrete, Tile, Wood
Fireplaces Number 1
Fireplace Yes
Laundry Electric Dryer Hookup, Washer Hookup
Exterior
Exterior Feature Balcony, Boat Ramp - Private
Parking Features Attached, Detached, Garage, Garage Door Opener, RV Access/Parking
Garage Spaces 3.0
Pool In Ground, Screen Enclosure
Utilities Available Cable Available, Propane
Waterfront Description Navigable Water,River Front
View River
Total Parking Spaces 3
Private Pool No
Building
Lot Description Irregular Lot, Sprinklers In Front, Sprinklers In Rear, Other
Sewer Septic Tank
Water Well
Architectural Style Traditional
Structure Type Stucco
New Construction No
Schools
Elementary Schools Wards Creek
Middle Schools Pacetti Bay
High Schools Bartram Trail
Others
Tax ID 0115130000
Security Features Security Gate,Smoke Detector(s)
Acceptable Financing Cash, Conventional
Listing Terms Cash, Conventional
Read Less
Want to know what your home might be worth? Contact us for a FREE valuation!

Our team is ready to help you sell your home for the highest possible price ASAP
Bought with WEAVER REALTY GROUP, INC.






