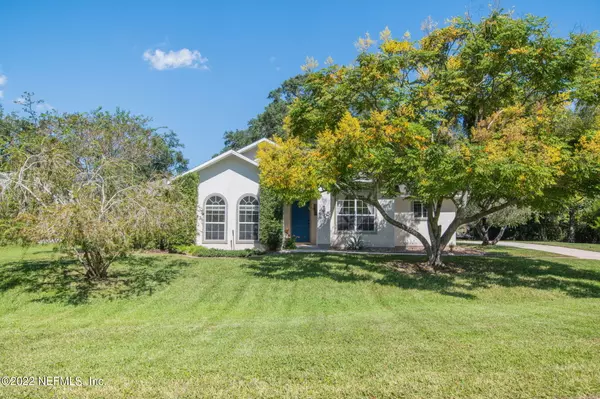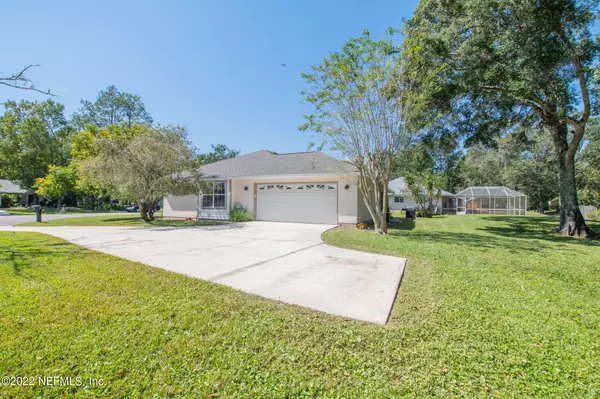$382,500
$389,000
1.7%For more information regarding the value of a property, please contact us for a free consultation.
304 CAMBRIDGE CT CT St Augustine, FL 32086
3 Beds
2 Baths
1,609 SqFt
Key Details
Sold Price $382,500
Property Type Single Family Home
Sub Type Single Family Residence
Listing Status Sold
Purchase Type For Sale
Square Footage 1,609 sqft
Price per Sqft $237
Subdivision Watson Woods
MLS Listing ID 1196528
Sold Date 12/27/22
Style Traditional
Bedrooms 3
Full Baths 2
HOA Y/N No
Originating Board realMLS (Northeast Florida Multiple Listing Service)
Year Built 1995
Property Description
Get ready to fall in Love with this delightful, inviting home where your family and friends will instantly feel the ''Welcome Forever'' vibe!
From the moment you view the custom ship-lap siding on the bright front porch and open your door, to a large, plank-tiled great room that leads to a cozy nook where you can place your piano or set up a chair for morning coffee, you are amazed with the light-filled rooms. Tree-views from almost every window, you'll dine in comfort from your combo dining room, use updated stainless appliances to concoct new recipes, then retire to an ample Primary Bedroom with ensuite bath.
Or saunter out to a screened porch that the whole clan may enjoy. Quiet and solitude await!
Location
State FL
County St. Johns
Community Watson Woods
Area 337-Old Moultrie Rd/Wildwood
Direction US 1 South to Watson Rd. East on Watson, to 3rd Right on Devonshire Drive. 2nd Right on Cambridge Ct. to 2nd home on Left. #304
Interior
Interior Features Breakfast Bar, Primary Bathroom -Tub with Separate Shower, Split Bedrooms, Vaulted Ceiling(s), Walk-In Closet(s)
Heating Central, Heat Pump
Cooling Central Air
Flooring Carpet, Tile
Exterior
Parking Features Attached, Garage
Garage Spaces 2.0
Pool None
View Protected Preserve
Roof Type Shingle
Porch Front Porch, Patio, Porch, Screened
Total Parking Spaces 2
Private Pool No
Building
Lot Description Irregular Lot
Sewer Septic Tank
Water Public
Architectural Style Traditional
Structure Type Frame
New Construction No
Schools
Elementary Schools Otis A. Mason
Middle Schools Gamble Rogers
High Schools Pedro Menendez
Others
Tax ID 1373210120
Acceptable Financing Cash, Conventional, FHA, VA Loan
Listing Terms Cash, Conventional, FHA, VA Loan
Read Less
Want to know what your home might be worth? Contact us for a FREE valuation!

Our team is ready to help you sell your home for the highest possible price ASAP
Bought with OLDE FLORIDA REALTY GROUP






