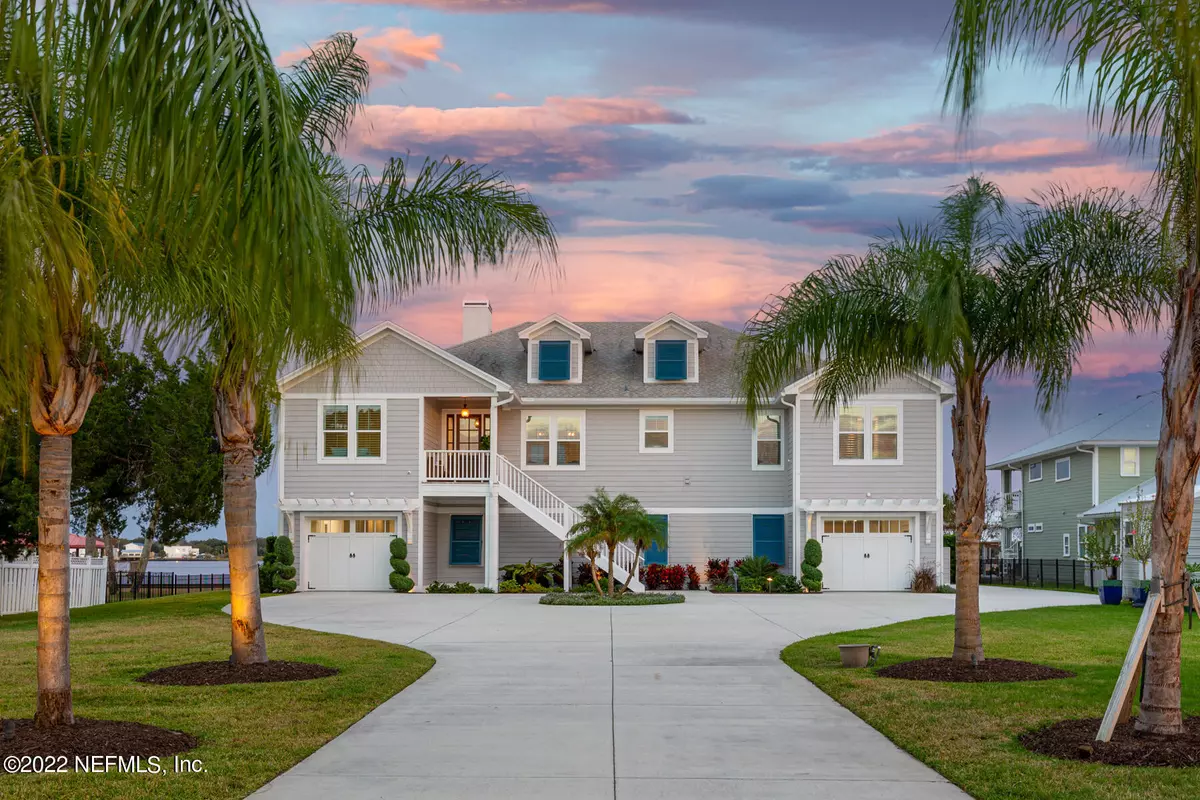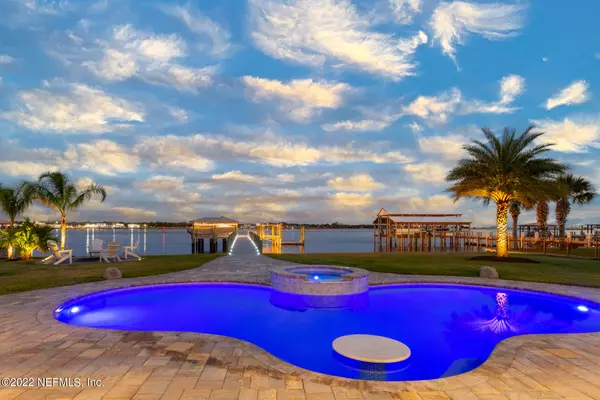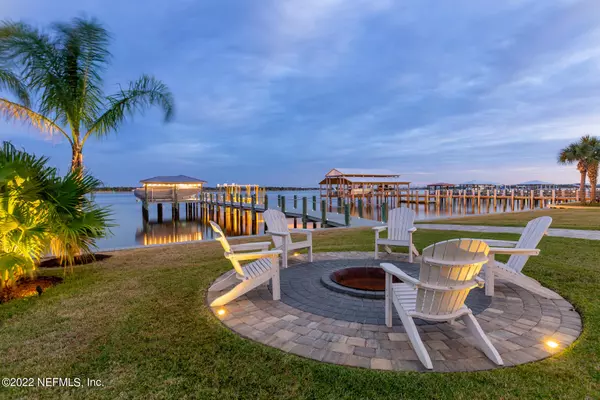$2,625,000
$2,750,000
4.5%For more information regarding the value of a property, please contact us for a free consultation.
9280 HECKSCHER DR Jacksonville, FL 32226
4 Beds
4 Baths
7,550 SqFt
Key Details
Sold Price $2,625,000
Property Type Single Family Home
Sub Type Single Family Residence
Listing Status Sold
Purchase Type For Sale
Square Footage 7,550 sqft
Price per Sqft $347
Subdivision Fla Survey
MLS Listing ID 1201494
Sold Date 03/23/23
Bedrooms 4
Full Baths 4
HOA Y/N No
Originating Board realMLS (Northeast Florida Multiple Listing Service)
Year Built 2017
Lot Dimensions 130wf x 300
Property Description
Extraordinary gated riverfront home w/ outstanding outdoor lifestyle. Built in 2017, this 4 B/R, 4 Ba home offers the latest luxury appointments affording the owner top-of-the-line finishes. Outdoor features include deep water dock w/ boathouse, 2 boat lifts, jet ski lift & floating dock. Relax on your own private beach, looking for sharks teeth, watching dolphin or ships passing by. A heated pool, cabana bath, summer kitchen & motorized retractable screens add to the leisurely enjoyment. Desirable open floor plan for ease entertaining. Chef's kitchen w/ 48'' gas cooktop, large kitchen island & custom cabinetry. Upgraded millwork throughout. Home & pool constructed on auger cast piles. Oversized driveway, garage can hold up to 5 vehicles. Workstation, studio/gym, generator. Ideal location! location!
Location
State FL
County Duval
Community Fla Survey
Area 096-Ft George/Blount Island/Cedar Point
Direction 95 North to Heckscher Drive/ Zoo Exit Stay on Heckscher Drive to 9280 Heckscher. Home will be on the right before you reach the Fire Station or Ferry.
Rooms
Other Rooms Boat House, Outdoor Kitchen, Shed(s), Workshop
Interior
Interior Features Breakfast Bar, Breakfast Nook, Built-in Features, Elevator, Kitchen Island, Primary Bathroom -Tub with Separate Shower, Walk-In Closet(s)
Heating Central
Cooling Central Air
Fireplaces Number 1
Fireplace Yes
Exterior
Exterior Feature Balcony, Boat Lift, Dock, Outdoor Shower
Garage Spaces 5.0
Fence Full
Pool In Ground, Heated
Waterfront Description Navigable Water,Ocean Front,River Front
View River
Roof Type Shingle
Porch Covered, Patio
Total Parking Spaces 5
Private Pool No
Building
Sewer Septic Tank
Water Well
New Construction No
Others
Tax ID 1608320000
Security Features Smoke Detector(s)
Acceptable Financing Cash, Conventional
Listing Terms Cash, Conventional
Read Less
Want to know what your home might be worth? Contact us for a FREE valuation!

Our team is ready to help you sell your home for the highest possible price ASAP
Bought with KELLER WILLIAMS REALTY ATLANTIC PARTNERS ST. AUGUSTINE






