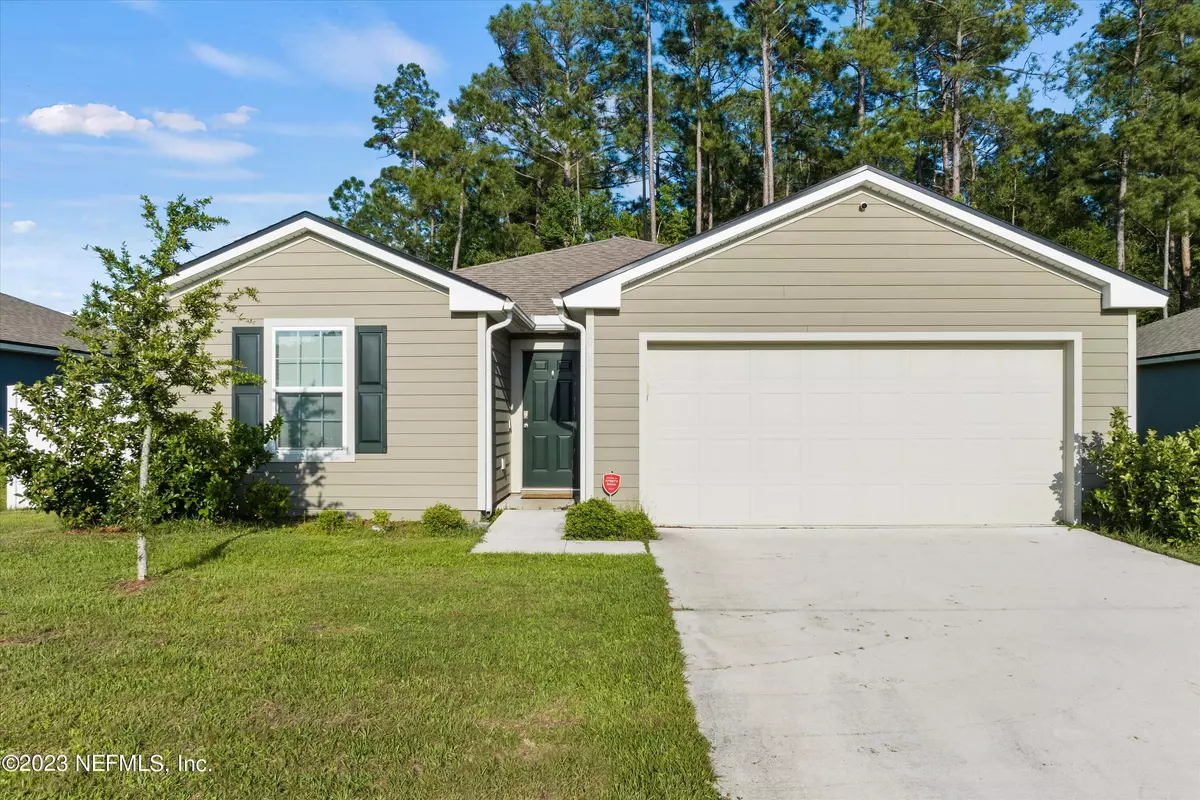$274,000
$275,000
0.4%For more information regarding the value of a property, please contact us for a free consultation.
2049 SOTTERLEY LN Jacksonville, FL 32220
4 Beds
2 Baths
1,488 SqFt
Key Details
Sold Price $274,000
Property Type Single Family Home
Sub Type Single Family Residence
Listing Status Sold
Purchase Type For Sale
Square Footage 1,488 sqft
Price per Sqft $184
Subdivision Pritchard Plantation
MLS Listing ID 1221067
Sold Date 05/31/23
Style Flat
Bedrooms 4
Full Baths 2
HOA Fees $41/qua
HOA Y/N Yes
Originating Board realMLS (Northeast Florida Multiple Listing Service)
Year Built 2020
Property Description
Welcome home to this newer, contemporary-styled home which boasts 4 bedrooms and 2 bathrooms, making it perfect for families or those who desire ample living space. As you step inside, you'll be greeted by an open-concept layout, perfect for modern living and entertaining. The spacious living room features large windows that allow natural light to flood in, creating a warm and inviting atmosphere. The kitchen is a chef's delight with sleek countertops, modern appliances, and plenty of cabinet space for all your culinary needs. The four bedrooms are generously sized, providing comfort and privacy for each family member. The master suite boasts an ensuite bathroom providing a private retreat for relaxation. The additional bathrooms are elegantly designed with modern fixtures and finishes.
Location
State FL
County Duval
Community Pritchard Plantation
Area 081-Marietta/Whitehouse/Baldwin/Garden St
Direction From DT JAX take I10 West. Take exit 356 toward Savannah onto I-295. Take exit 22 toward Commonwealth Ave West, turn left. Turn right on Imeson Rd. Right on Old Pioneer Rd. Turn right on Sotterley Ln.
Interior
Interior Features Breakfast Bar, Entrance Foyer, Kitchen Island, Primary Bathroom - Tub with Shower, Split Bedrooms
Heating Central
Cooling Central Air
Exterior
Garage Spaces 2.0
Pool None
Roof Type Shingle
Total Parking Spaces 2
Private Pool No
Building
Water Public
Architectural Style Flat
New Construction No
Others
HOA Name Evergreen Lifestyle
Tax ID 0045192840
Security Features Smoke Detector(s)
Acceptable Financing Cash, Conventional, FHA, VA Loan
Listing Terms Cash, Conventional, FHA, VA Loan
Read Less
Want to know what your home might be worth? Contact us for a FREE valuation!

Our team is ready to help you sell your home for the highest possible price ASAP
Bought with JPAR CITY AND BEACH






