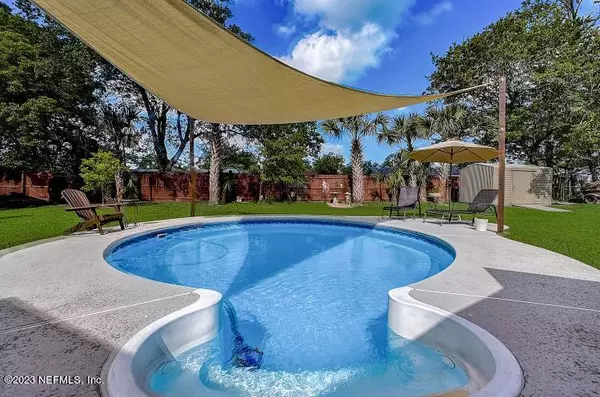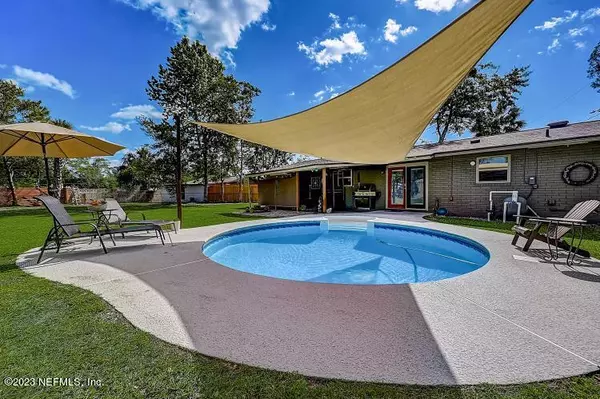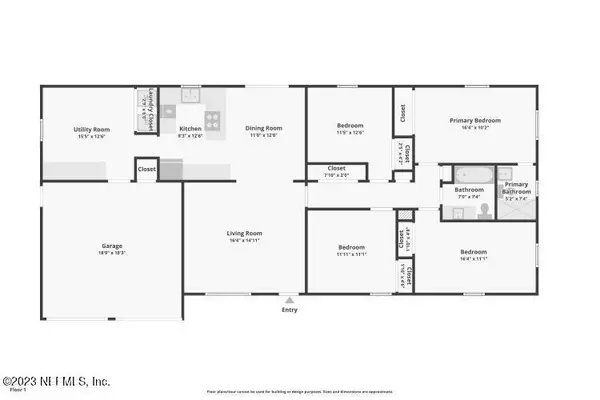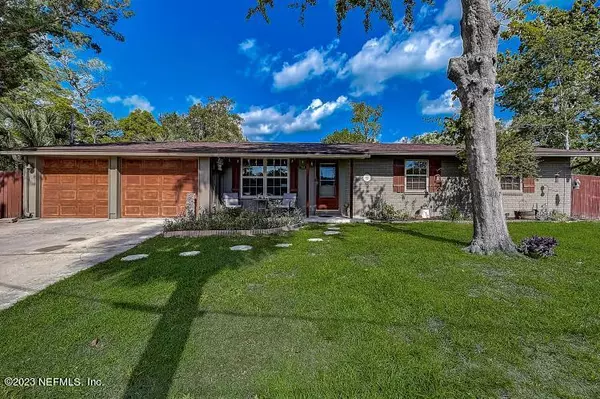$307,000
$325,000
5.5%For more information regarding the value of a property, please contact us for a free consultation.
721 FOXBRIAR Jacksonville, FL 32221
4 Beds
2 Baths
1,548 SqFt
Key Details
Sold Price $307,000
Property Type Single Family Home
Sub Type Single Family Residence
Listing Status Sold
Purchase Type For Sale
Square Footage 1,548 sqft
Price per Sqft $198
Subdivision Heritage Hills
MLS Listing ID 1224162
Sold Date 06/05/23
Style Ranch
Bedrooms 4
Full Baths 2
HOA Y/N No
Originating Board realMLS (Northeast Florida Multiple Listing Service)
Year Built 1967
Property Description
Idyllic country retreat in the city, offering: desirable cul-de-sac location, sparkling pool, huge backyard with 2 large storage sheds along with plenty of space for RV/boat. This all brick home is equipped with: 30 AMP service to left of garage & 30 AMP & water hookup to right, perfect for RV setup. Entertain poolside on the adjacent covered lanai. A warm & cozy ambiance has been created with rich laminate flooring, custom painted kitchen cabinetry & finishes selected for walls/trim. Expansive utility room off of the kitchen boasts a huge pantry & laundry with plenty of space left for crafts, storage, etc. Both primary & secondary baths have been nicely appointed. Updates include but not limited to: Cat 3 Hurricane rated garage doors, 2021 roof & updated windows throughout!
Location
State FL
County Duval
Community Heritage Hills
Area 062-Crystal Springs/Country Creek Area
Direction I10 to Ramona Blvd. W. to Hickory Hill Dr. to right on Red Holly Ln. then right onto Foxbriar.
Interior
Interior Features Breakfast Bar, Eat-in Kitchen, Pantry, Primary Bathroom - Shower No Tub, Skylight(s)
Heating Central
Cooling Central Air
Flooring Laminate, Tile
Laundry Electric Dryer Hookup, Washer Hookup
Exterior
Parking Features Attached, Garage, RV Access/Parking
Garage Spaces 2.0
Fence Back Yard, Wood
Pool In Ground
Roof Type Shingle
Porch Front Porch, Porch, Screened
Total Parking Spaces 2
Private Pool No
Building
Lot Description Cul-De-Sac
Sewer Public Sewer
Water Public
Architectural Style Ranch
New Construction No
Others
Tax ID 0071210000
Acceptable Financing Cash, Conventional, FHA, VA Loan
Listing Terms Cash, Conventional, FHA, VA Loan
Read Less
Want to know what your home might be worth? Contact us for a FREE valuation!

Our team is ready to help you sell your home for the highest possible price ASAP
Bought with EXIT INSPIRED REAL ESTATE





