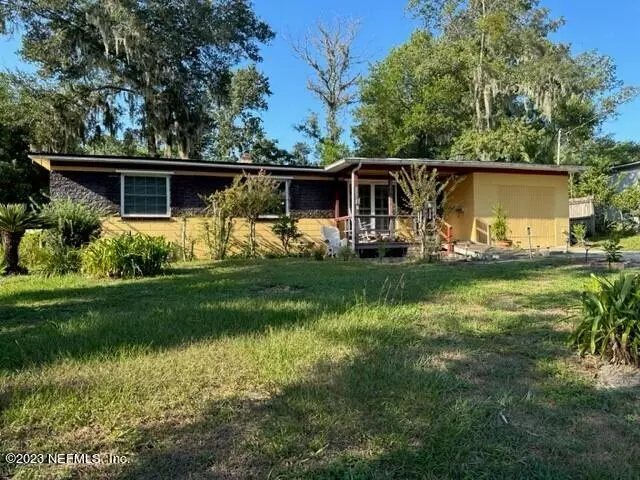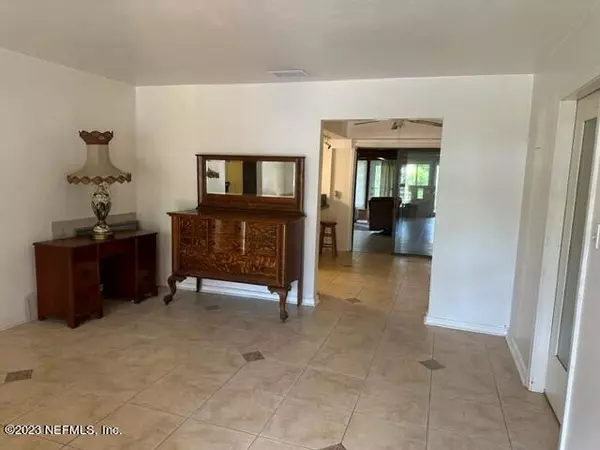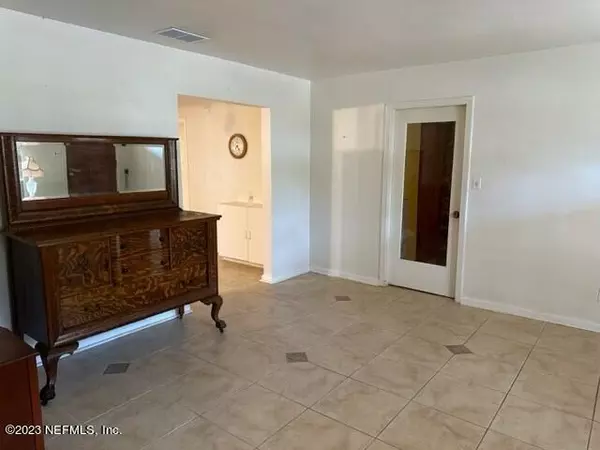$250,000
$250,000
For more information regarding the value of a property, please contact us for a free consultation.
8729 LEPRECHAUN CT Jacksonville, FL 32216
3 Beds
3 Baths
1,777 SqFt
Key Details
Sold Price $250,000
Property Type Single Family Home
Sub Type Single Family Residence
Listing Status Sold
Purchase Type For Sale
Square Footage 1,777 sqft
Price per Sqft $140
Subdivision Killarney Shores
MLS Listing ID 1246724
Sold Date 10/05/23
Style Ranch
Bedrooms 3
Full Baths 2
Half Baths 1
HOA Y/N No
Originating Board realMLS (Northeast Florida Multiple Listing Service)
Year Built 1956
Lot Dimensions .27 acre
Property Description
** MULTIPLE OFFERS RECEIVED. Please submit your best offer by 3pm tomorrow, Monday 9/11.** MO form in docs. thanks! Are you looking for an investment property or want to buy and live in your home while you do your custom improvements yourself? Then this home is for you! It needs some TLC-But is solid. Roof in 6/2021. Re-piped with PVC in 2003. Windows replaced & has exterior Hurricane Shutters. HVAC interior replaced 11/2018. 1777 sf doesn't include the heated & cooled Florida Room of 400sf. It has 2 vents & a split unit in the window. 3rd bedroom is split & has a half bath in it that you could easily add a shower to for a full in-law or guest suite. Lots of potential!
Location
State FL
County Duval
Community Killarney Shores
Area 022-Grove Park/Sans Souci
Direction From Southside Blvd, head west on Beach Blvd. Within 2 blocks, take a left into Killarney Shores. Leprechaun Ct is the first left. 2nd house on the left.
Rooms
Other Rooms Shed(s)
Interior
Interior Features Breakfast Bar, Breakfast Nook, Eat-in Kitchen, Primary Bathroom - Shower No Tub, Split Bedrooms
Heating Central, Other
Cooling Attic Fan, Central Air
Flooring Tile
Fireplaces Number 1
Fireplaces Type Wood Burning
Fireplace Yes
Exterior
Exterior Feature Storm Shutters
Fence Back Yard
Pool None
Utilities Available Cable Available, Propane
Roof Type Shingle
Porch Front Porch
Private Pool No
Building
Lot Description Cul-De-Sac, Sprinklers In Front, Sprinklers In Rear
Sewer Public Sewer
Water Public
Architectural Style Ranch
Structure Type Block
New Construction No
Schools
Elementary Schools Hogan-Spring Glen
Middle Schools Southside
High Schools Englewood
Others
Tax ID 1409500000
Acceptable Financing Cash, Conventional, FHA, VA Loan
Listing Terms Cash, Conventional, FHA, VA Loan
Read Less
Want to know what your home might be worth? Contact us for a FREE valuation!

Our team is ready to help you sell your home for the highest possible price ASAP
Bought with RESULTS REALTY AND PROPERTY MANAGEMENT LLC






