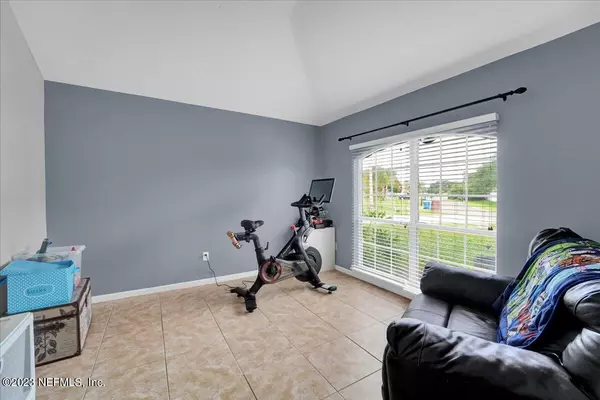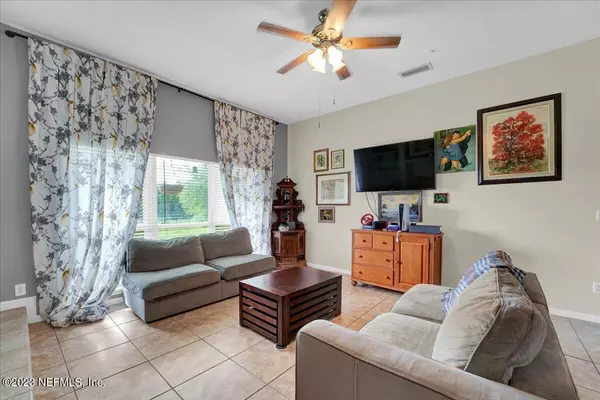$428,000
$449,000
4.7%For more information regarding the value of a property, please contact us for a free consultation.
6834 ELKMONT DR Jacksonville, FL 32226
4 Beds
3 Baths
2,828 SqFt
Key Details
Sold Price $428,000
Property Type Single Family Home
Sub Type Single Family Residence
Listing Status Sold
Purchase Type For Sale
Square Footage 2,828 sqft
Price per Sqft $151
Subdivision Shell Bay
MLS Listing ID 1231789
Sold Date 10/06/23
Style Traditional
Bedrooms 4
Full Baths 3
HOA Fees $26/ann
HOA Y/N Yes
Originating Board realMLS (Northeast Florida Multiple Listing Service)
Year Built 2001
Property Description
PRICE REDUCTION!!!
Seller to give up to $10,000 in concessions with an acceptable offer!
Welcome to this expansive residence nestled just off Heckscher drive within the desirable Shell Bay community. Situated in an excellent location with minimal traffic, this home offers a peaceful retreat on a cul-de-sac street. Step inside and discover the beauty of this spacious dwelling, featuring a well-designed split floor plan with 4 bedrooms and 3 full baths. The open kitchen provides an abundance of space, creating the perfect environment for entertaining guests or hosting memorable gatherings. This home also offers a bonus room with a balcony that offers views of the St. Johns River which could be used as a 5th bedroom, game room, or even a second owner's suite as it has it's own full bath.
Location
State FL
County Duval
Community Shell Bay
Area 096-Ft George/Blount Island/Cedar Point
Direction From Heckscher Dr, turn left into Shell Bay. Turn left at the stop sign, make a right on Cabello, take your first left on Elkmont. The home will be on your right.
Interior
Interior Features Breakfast Bar, Primary Bathroom -Tub with Separate Shower, Primary Downstairs, Split Bedrooms
Heating Central
Cooling Central Air
Fireplaces Number 1
Fireplace Yes
Exterior
Garage Spaces 2.0
Pool None
Total Parking Spaces 2
Private Pool No
Building
Sewer Public Sewer
Water Public
Architectural Style Traditional
New Construction No
Others
HOA Name Shell Bay
Tax ID 1608031630
Acceptable Financing Cash, Conventional, FHA, VA Loan
Listing Terms Cash, Conventional, FHA, VA Loan
Read Less
Want to know what your home might be worth? Contact us for a FREE valuation!

Our team is ready to help you sell your home for the highest possible price ASAP
Bought with THE LEGENDS OF REAL ESTATE






