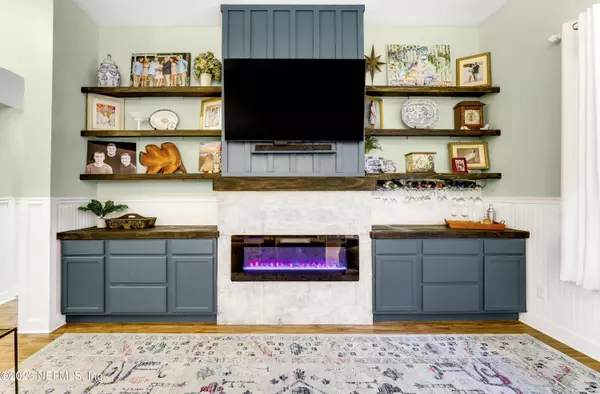$475,000
$499,900
5.0%For more information regarding the value of a property, please contact us for a free consultation.
8122 SIERRA OAKS BLVD Jacksonville, FL 32219
3 Beds
3 Baths
2,325 SqFt
Key Details
Sold Price $475,000
Property Type Single Family Home
Sub Type Single Family Residence
Listing Status Sold
Purchase Type For Sale
Square Footage 2,325 sqft
Price per Sqft $204
Subdivision Sierra Oaks
MLS Listing ID 1259057
Sold Date 01/24/24
Style Traditional
Bedrooms 3
Full Baths 3
HOA Fees $39/ann
HOA Y/N Yes
Originating Board realMLS (Northeast Florida Multiple Listing Service)
Year Built 2014
Property Description
**This is the DREAM HOME you have been looking for** This beautiful three bedroom three full bathroom sits on almost an acre of land and backs up to a Wildlife Preserve for that added privacy. As you enter this lovely home you will notice there is LVP flooring throughout the entire house, no carpet. This split bedroom floor plan offers TWO flex spaces that are perfect for people who work from home that need an office and a gym. The Large master suite has his and her closets both with custom built-ins, completely updated master bath with stand alone soaking tub, and offers a separated double vanity with a makeup counter. Some other cool features include a shark coating on the garage floor, builtins in the living and laundry room, an electric fireplace, a screened in patio with a built... on paver deck with a stone fire pit, a storage shed, and whole house gutters. You will only be a 30 minute drive to Downtown Jacksonville or the Airport. Don't let this one slip away, schedule your tour today.
Location
State FL
County Duval
Community Sierra Oaks
Area 081-Marietta/Whitehouse/Baldwin/Garden St
Direction Take I-295 west to exit 25 Pritchard Road. Take a right on Pritchard Rd, go 1 mile then left on Imeson Road. Travel 5.2 miles to Sierra Oaks Blvd. Home will be on the right.
Rooms
Other Rooms Shed(s)
Interior
Interior Features Eat-in Kitchen, Entrance Foyer, Pantry, Primary Bathroom -Tub with Separate Shower, Split Bedrooms, Vaulted Ceiling(s), Walk-In Closet(s)
Heating Central, Electric, Heat Pump, Other
Cooling Central Air, Electric
Flooring Vinyl
Fireplaces Type Electric
Fireplace Yes
Laundry Electric Dryer Hookup, Washer Hookup
Exterior
Parking Features Additional Parking, Attached, Garage
Garage Spaces 2.0
Fence Back Yard, Vinyl, Wire
Pool None
Roof Type Shingle
Porch Covered, Front Porch, Patio, Porch, Screened
Total Parking Spaces 2
Private Pool No
Building
Lot Description Wooded
Sewer Public Sewer
Water Public
Architectural Style Traditional
Structure Type Fiber Cement,Frame
New Construction No
Schools
Elementary Schools Dinsmore
Middle Schools Highlands
High Schools Jean Ribault
Others
Tax ID 0028723660
Security Features Smoke Detector(s)
Acceptable Financing Cash, Conventional, FHA, VA Loan
Listing Terms Cash, Conventional, FHA, VA Loan
Read Less
Want to know what your home might be worth? Contact us for a FREE valuation!

Our team is ready to help you sell your home for the highest possible price ASAP
Bought with STILLWELL REAL ESTATE LLC






