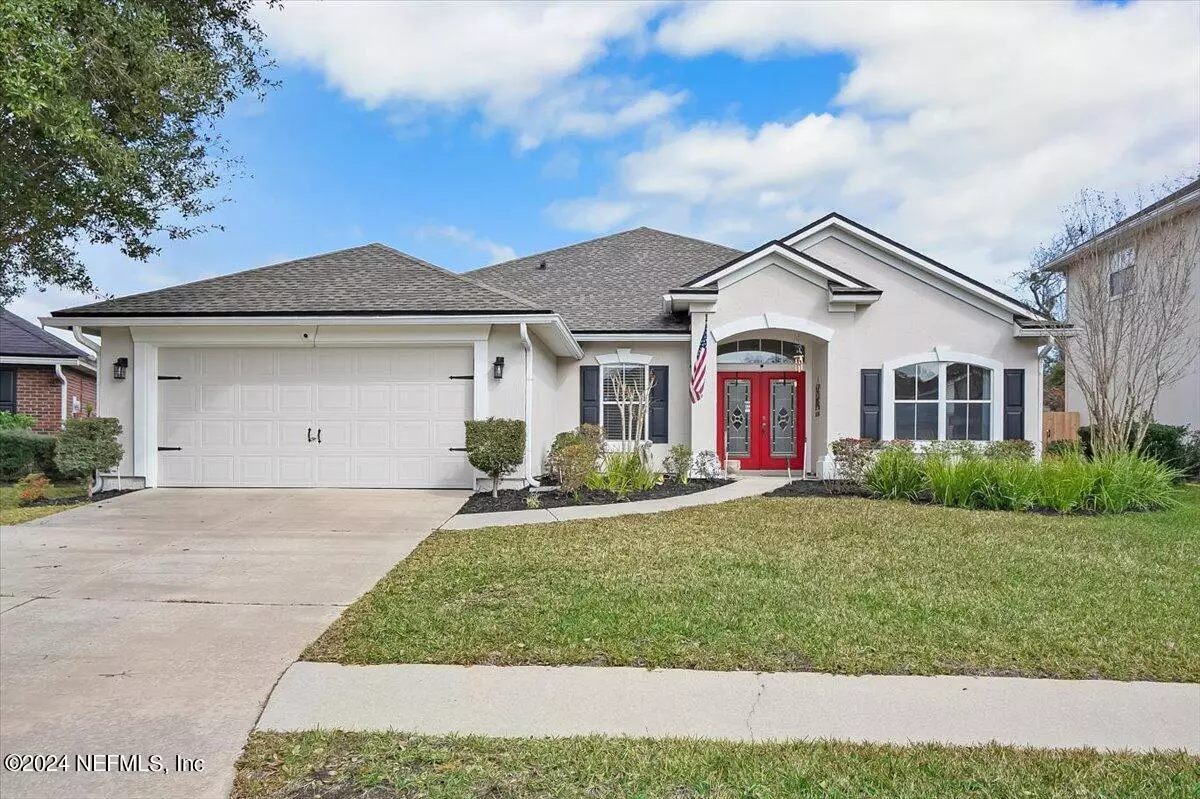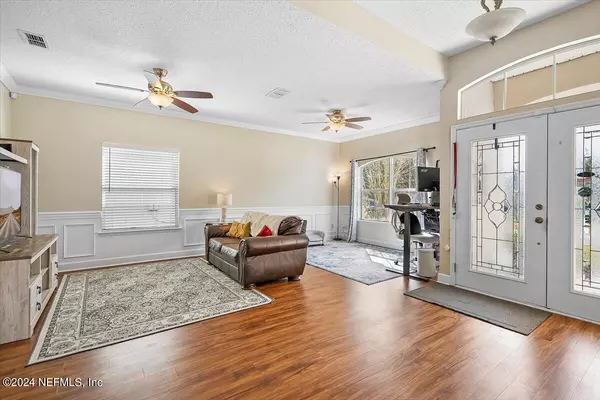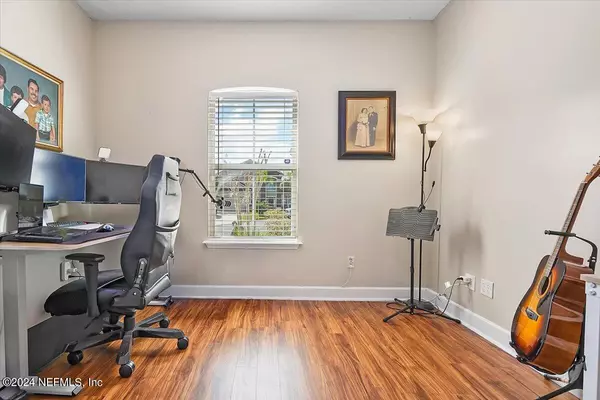$385,000
$385,000
For more information regarding the value of a property, please contact us for a free consultation.
2870 PEBBLEWOOD LN Orange Park, FL 32065
4 Beds
2 Baths
2,180 SqFt
Key Details
Sold Price $385,000
Property Type Single Family Home
Sub Type Single Family Residence
Listing Status Sold
Purchase Type For Sale
Square Footage 2,180 sqft
Price per Sqft $176
Subdivision Stonebrier
MLS Listing ID 2005557
Sold Date 03/15/24
Bedrooms 4
Full Baths 2
HOA Fees $9/ann
HOA Y/N Yes
Originating Board realMLS (Northeast Florida Multiple Listing Service)
Year Built 2004
Annual Tax Amount $4,325
Lot Size 6,969 Sqft
Acres 0.16
Property Description
Nestled within a serene cul-de-sac located in Stonebrier, a coveted community in Oakleaf, this well maintained 4-bedroom, 2-bath Ryland home is an idyllic haven for both family and friends. Boasting a thoughtfully designed split bedroom floorplan, the residence features laminate flooring throughout, excluding the bathrooms.
The owner's suite is a sanctuary of comfort, showcasing a tray ceiling and an expansive walk-in closet adorned with built-in dresser drawers. The master bathroom is a retreat in itself, boasting updated cabinets, dual sinks, and a separate garden tub and shower. The heart of the home, the family room, is graced by a wood-burning fireplace crowned by a custom mantel.
The kitchen, boasts 42'' cabinets, recently installed granite countertops, stainless steel appliances,, and a generously-sized breakfast nook for family gatherings. The front living room is a statement of elegance with trayed ceilings, crown molding, and Wainscoting.
Technological convenienc
Location
State FL
County Clay
Community Stonebrier
Area 139-Oakleaf/Orange Park/Nw Clay County
Direction Argyle Forest Blvd, L Oakleaf Plantation Pkwy, L on Oakside follow to roundabout take 2nd exit, RT into Stonebrier, follow road to L on Thorncrest, RT on Hollygate, L on Pebblewood to home on RT.
Interior
Heating Central
Cooling Central Air
Exterior
Parking Features Garage
Pool Above Ground
Utilities Available Electricity Available
Garage No
Private Pool No
Building
Water Public
New Construction No
Others
Senior Community No
Tax ID 04042500786701778
Acceptable Financing Cash, Conventional, FHA, VA Loan
Listing Terms Cash, Conventional, FHA, VA Loan
Read Less
Want to know what your home might be worth? Contact us for a FREE valuation!

Our team is ready to help you sell your home for the highest possible price ASAP
Bought with UNITED REAL ESTATE GALLERY






