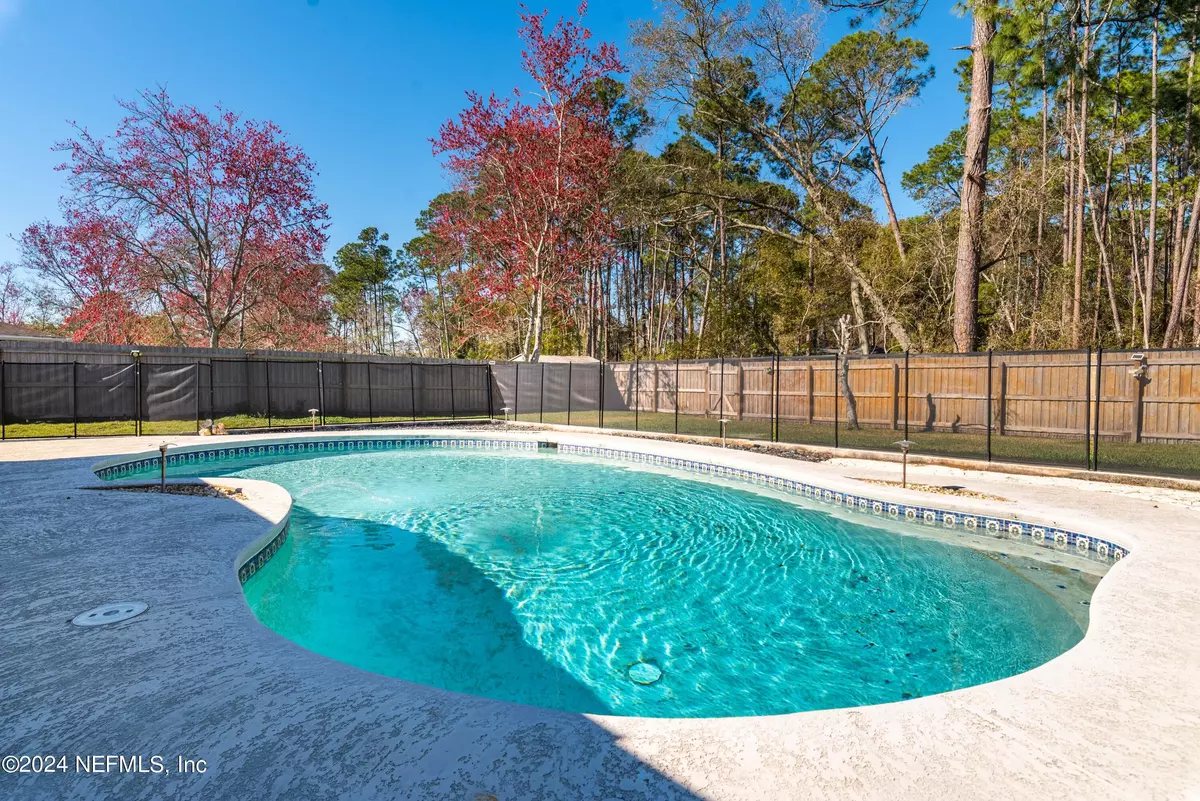$372,500
$387,500
3.9%For more information regarding the value of a property, please contact us for a free consultation.
3831 CEDAR COVE LN Jacksonville, FL 32257
3 Beds
2 Baths
1,536 SqFt
Key Details
Sold Price $372,500
Property Type Single Family Home
Sub Type Single Family Residence
Listing Status Sold
Purchase Type For Sale
Square Footage 1,536 sqft
Price per Sqft $242
Subdivision Cedar Cove
MLS Listing ID 2006463
Sold Date 04/05/24
Style Contemporary
Bedrooms 3
Full Baths 2
HOA Y/N No
Originating Board realMLS (Northeast Florida Multiple Listing Service)
Year Built 1982
Annual Tax Amount $4,159
Lot Size 0.320 Acres
Acres 0.32
Property Description
Open House 3/23 11 to 2 pm! Beautiful Mandarin pool home is situated on a cul de sac with a large fenced backyard, RV pad with a 50 amp service with water supply. No HOA. This home is perfect for entertaining and offers 3 bedrooms with 2 bathrooms, a spacious living room with vaulted ceiling and wood burning fireplace. It also has a dining room, breakfast nook and the kitchen has granite countertops along with a newer stove and dishwasher. As you move to the outdoor living, you enter into the palacios Florida room with a mini split system and finally to the large fenced backyard with the inground salt water pool that is heated and cooled offering year round enjoyment! And as if this is not enough, this home also has vinyl plank flooring, fresher interior paint, water softener system, newer roof(app 2+yrs), electrical panel(app 2+yrs), garage door(app 1+ yr and pool heater/cooler(app 1+ yr). Now this is Florida living! Seller to credit Buyer @ closing $3,500 with acceptable offer towards their closing cost, prepaids and/or rate buydown with acceptable offer.
Location
State FL
County Duval
Community Cedar Cove
Area 013-Beauclerc/Mandarin North
Direction I-295 take Old St Augustine, turn left on Hartley, left on Pine Acres, right on Cedar Cove. Home on the left towards the end of the street.
Rooms
Other Rooms Shed(s)
Interior
Interior Features Breakfast Nook, Ceiling Fan(s), Entrance Foyer, Pantry, Primary Bathroom - Shower No Tub, Primary Bathroom - Tub with Shower, Vaulted Ceiling(s)
Heating Central, Electric
Cooling Central Air, Electric, Split System
Fireplaces Number 1
Furnishings Unfurnished
Fireplace Yes
Laundry Electric Dryer Hookup, Washer Hookup
Exterior
Parking Features Garage, Garage Door Opener
Garage Spaces 2.0
Fence Back Yard, Wood
Pool Private, In Ground, Electric Heat, Fenced, Heated, Salt Water
Utilities Available Other
Roof Type Shingle
Total Parking Spaces 2
Garage Yes
Private Pool No
Building
Lot Description Cul-De-Sac
Sewer Public Sewer
Water Public
Architectural Style Contemporary
New Construction No
Others
Senior Community No
Tax ID 1557490120
Acceptable Financing Cash, Conventional
Listing Terms Cash, Conventional
Read Less
Want to know what your home might be worth? Contact us for a FREE valuation!

Our team is ready to help you sell your home for the highest possible price ASAP






