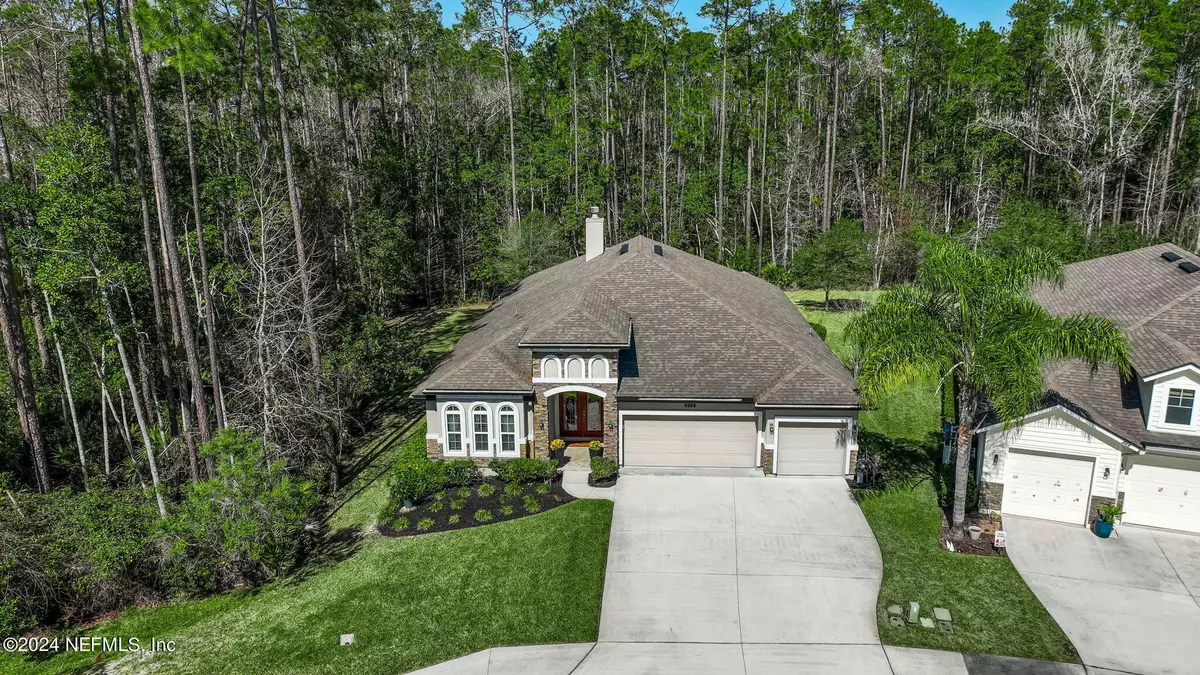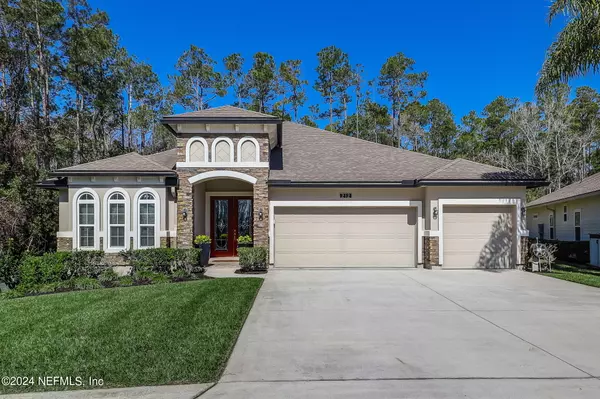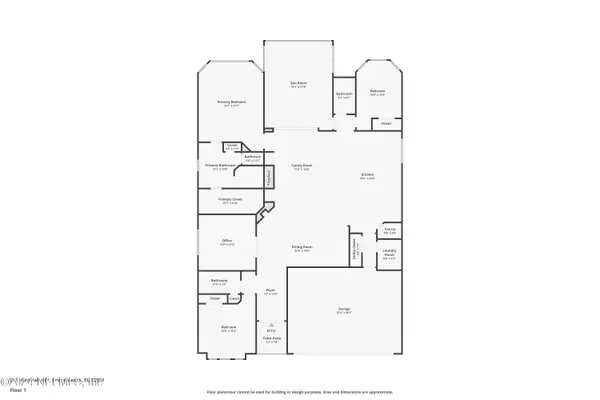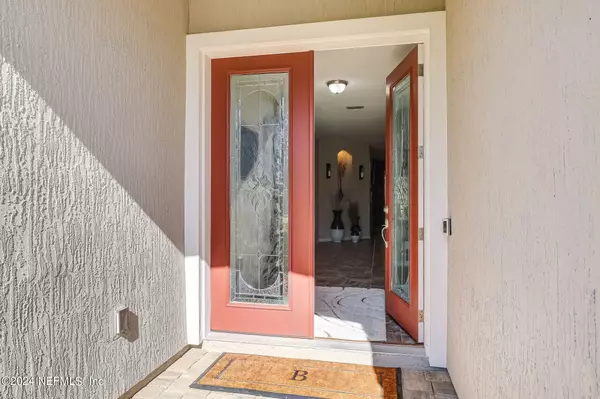$739,000
$739,000
For more information regarding the value of a property, please contact us for a free consultation.
212 KIWI PALM CT Jacksonville, FL 32081
3 Beds
3 Baths
2,573 SqFt
Key Details
Sold Price $739,000
Property Type Single Family Home
Sub Type Single Family Residence
Listing Status Sold
Purchase Type For Sale
Square Footage 2,573 sqft
Price per Sqft $287
Subdivision The Palms
MLS Listing ID 2011400
Sold Date 04/17/24
Style Contemporary
Bedrooms 3
Full Baths 3
HOA Fees $74/ann
HOA Y/N Yes
Originating Board realMLS (Northeast Florida Multiple Listing Service)
Year Built 2016
Lot Size 0.370 Acres
Acres 0.37
Property Description
Impressive Nocatee home is a blend of luxury, functionality & privacy for the most discerning buyer. The architectural 3-way split layout, expansive & serene preserve views from 2 sides & across the street, provides great privacy. The home boasts 3 bedrooms, a large office (easily 4th bedroom), 3 baths & 3 car garage. A gourmet kitchen with wall ovens, walkin pantry, food prep island, pendant lighting & breakfast bar, all open to the living space. The large living area is highlighted by a stone frplc, tiled, surround sound, builtin cabinets which add visual interest. Triple sliders merge the outdoor & interior living spaces making it perfect for entertainment. The owner's ensuite is a luxurious space with double door entry, a bay window, double tray ceiling, rain head shower, linen closet, vanity, & an oversized walk-in closet. The secondary bedrooms, large, each with a full bath. Addt'l items: HVAC 2023, designer grade t fixtures, pavers, security system, stem wall on half the home
Location
State FL
County Duval
Community The Palms
Area 029-Nocatee (Duval County)
Direction From US1 & Nocatee Pkwy: Take Nocatee Pkwy to Valley Ridge North to Left on Coconut Palm Pkwy; Left on Senegal; Left on Kiwi Palm
Interior
Interior Features Breakfast Bar, Built-in Features, Ceiling Fan(s), Eat-in Kitchen, Entrance Foyer, Guest Suite, Kitchen Island, Open Floorplan, Pantry, Primary Bathroom - Shower No Tub, Primary Downstairs, Split Bedrooms, Walk-In Closet(s)
Heating Central, Electric
Cooling Central Air, Electric
Flooring Carpet, Tile
Fireplaces Number 1
Fireplaces Type Wood Burning
Fireplace Yes
Laundry Electric Dryer Hookup
Exterior
Parking Features Attached, Garage
Garage Spaces 3.0
Pool Community
Utilities Available Cable Available
Amenities Available Basketball Court, Children's Pool, Clubhouse, Dog Park, Fitness Center, Jogging Path, Maintenance Grounds, Management - Developer, Park, Pickleball, Playground, Tennis Court(s)
View Trees/Woods
Roof Type Shingle
Porch Covered, Patio, Porch, Screened
Total Parking Spaces 3
Garage Yes
Private Pool No
Building
Lot Description Dead End Street, Wooded
Sewer Public Sewer
Water Public
Architectural Style Contemporary
Structure Type Frame,Stone,Stucco
New Construction No
Others
Senior Community No
Tax ID 1681502805
Security Features Security System Owned,Smoke Detector(s)
Acceptable Financing Cash, Conventional, FHA, VA Loan
Listing Terms Cash, Conventional, FHA, VA Loan
Read Less
Want to know what your home might be worth? Contact us for a FREE valuation!

Our team is ready to help you sell your home for the highest possible price ASAP
Bought with ROUND TABLE REALTY






