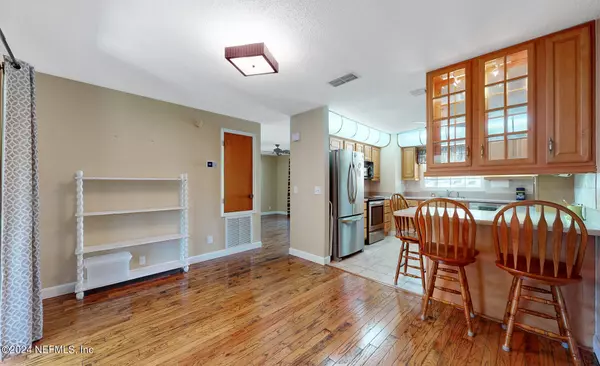$260,000
$275,000
5.5%For more information regarding the value of a property, please contact us for a free consultation.
8637 BLUEBELL LN Jacksonville, FL 32244
3 Beds
2 Baths
1,208 SqFt
Key Details
Sold Price $260,000
Property Type Single Family Home
Sub Type Single Family Residence
Listing Status Sold
Purchase Type For Sale
Square Footage 1,208 sqft
Price per Sqft $215
Subdivision Bishopwood
MLS Listing ID 2007590
Sold Date 05/08/24
Style Ranch
Bedrooms 3
Full Baths 2
HOA Y/N No
Originating Board realMLS (Northeast Florida Multiple Listing Service)
Year Built 1978
Annual Tax Amount $1,182
Lot Size 9,147 Sqft
Acres 0.21
Property Description
Motivated Sellers!! JUST REDUCED TO THE NEW PRICE OF $275,000.00!! Check out this remarkable home was purchased new in 1978 and has been cherished by the original owners until the end of December 2023. The owners have upgraded the house with Fresh Paint on the Exterior and also on the Interior in some rooms, newer windows, kitchen cabinets, appliances, flooring, and renovated bathrooms. Additionally, the A/C and water heater were both replaced in 2022, and a sunroom was added for your comfort. The roof was also replaced in 2011. Notably, there are no HOA or CDD fees to deal with. The owners recently completed a 4-point inspection on January 31st, making it an absolute must-see home for your customers. Don't miss out on this incredible opportunity!
Location
State FL
County Duval
Community Bishopwood
Area 067-Collins Rd/Argyle/Oakleaf Plantation (Duval)
Direction From Blanding Blvd go to Argyle Forest Blvd go West to Bishopwood turn left go to Beechfern Ln North. turn left then right on Bluebell Ln the home is on the left side of the road sign is in the yard.
Interior
Interior Features Breakfast Bar, Ceiling Fan(s), Pantry, Primary Bathroom - Shower No Tub, Walk-In Closet(s)
Heating Central, Electric, Heat Pump
Cooling Central Air, Electric
Flooring Tile, Wood
Furnishings Partially
Laundry Electric Dryer Hookup, In Garage, Washer Hookup
Exterior
Parking Features Attached, Garage Door Opener
Garage Spaces 1.0
Pool None
Utilities Available Cable Available, Electricity Available, Electricity Connected, Water Available, Water Connected
Roof Type Shingle
Porch Covered, Front Porch, Glass Enclosed, Rear Porch
Total Parking Spaces 1
Garage Yes
Private Pool No
Building
Lot Description Corner Lot, Irregular Lot
Sewer Public Sewer
Water Public
Architectural Style Ranch
Structure Type Block,Brick Veneer,Stucco
New Construction No
Others
Senior Community No
Tax ID 0165190406
Security Features Smoke Detector(s)
Acceptable Financing Cash, Conventional, FHA, VA Loan
Listing Terms Cash, Conventional, FHA, VA Loan
Read Less
Want to know what your home might be worth? Contact us for a FREE valuation!

Our team is ready to help you sell your home for the highest possible price ASAP
Bought with WATSON REALTY CORP





