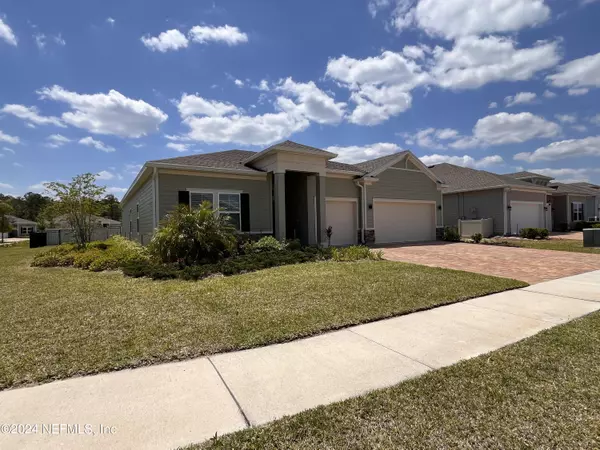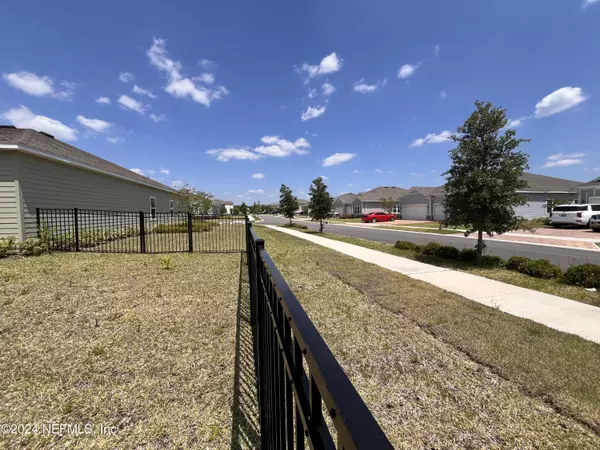$494,160
$495,000
0.2%For more information regarding the value of a property, please contact us for a free consultation.
3907 PICKERING CT Middleburg, FL 32068
4 Beds
3 Baths
2,652 SqFt
Key Details
Sold Price $494,160
Property Type Single Family Home
Sub Type Single Family Residence
Listing Status Sold
Purchase Type For Sale
Square Footage 2,652 sqft
Price per Sqft $186
Subdivision Grey Hawk Estates
MLS Listing ID 2020155
Sold Date 05/29/24
Bedrooms 4
Full Baths 3
HOA Fees $10/ann
HOA Y/N Yes
Originating Board realMLS (Northeast Florida Multiple Listing Service)
Year Built 2022
Annual Tax Amount $9,147
Lot Size 10,890 Sqft
Acres 0.25
Property Description
Gorgeous Home in the Desirable GREYHAWK Neighborhood on a PREMIUM .25 Acre Lot! Upgraded Paver Driveway & 3-Car Garage Beautiful Wood-Look Tile Floor & High Ceilings! Bright & Light Living Area - Perfect for Entertaining! Stunning Kitchen w TONS of Cabinetry & Quartz Countertops, Large Island/Breakfast Bar & Stainless Steel Appliances - Fridge STAYS! Relaxing Owner's Bedroom w Backyard Views & HUGE Walk-in Closet w Built-Ins! Luxurious En Suite w Dual Sink Vanity, Tiled Walk-In Shower & Garden Tub! Spacious 4th Bedroom. Expansive Fully Fenced Backyard - TONS of Space to Play! Don't Miss the Incredible Greyhawk Amenities: Pool, Fitness Center, Sports Courts & Playground! Fantastic Location: Close to Shopping & Dining! Just Mins Away From Schools!
Location
State FL
County Clay
Community Grey Hawk Estates
Area 139-Oakleaf/Orange Park/Nw Clay County
Direction Travelling onto SR-23 S, take exit 35 onto Oakleaf Plantation/Discovery Dr. Turn right onto Oakleaf Plantation Pkwy. Next left on Royal Pines Dr, second left on Heatherbrook Pl, last right on Pickering Ct. Home will be on the right.
Interior
Heating Central
Cooling Central Air
Furnishings Unfurnished
Exterior
Parking Features Garage
Garage Spaces 3.0
Fence Wrought Iron
Pool Community
Utilities Available Cable Available, Electricity Connected, Natural Gas Connected, Sewer Connected, Water Connected
Amenities Available Clubhouse, Dog Park, Jogging Path, Playground
Roof Type Shingle
Porch Patio, Screened
Total Parking Spaces 3
Garage Yes
Private Pool No
Building
Faces North
Sewer Public Sewer
Water Public
Structure Type Composition Siding,Stone Veneer
New Construction No
Schools
Elementary Schools Discovery Oaks
Middle Schools Oakleaf Jr High
High Schools Oakleaf High School
Others
HOA Name The CAM Team
Senior Community No
Tax ID 18042500795305778
Acceptable Financing Cash, Conventional, FHA, VA Loan
Listing Terms Cash, Conventional, FHA, VA Loan
Read Less
Want to know what your home might be worth? Contact us for a FREE valuation!

Our team is ready to help you sell your home for the highest possible price ASAP
Bought with FLORIDA HOMES REALTY & MTG LLC






