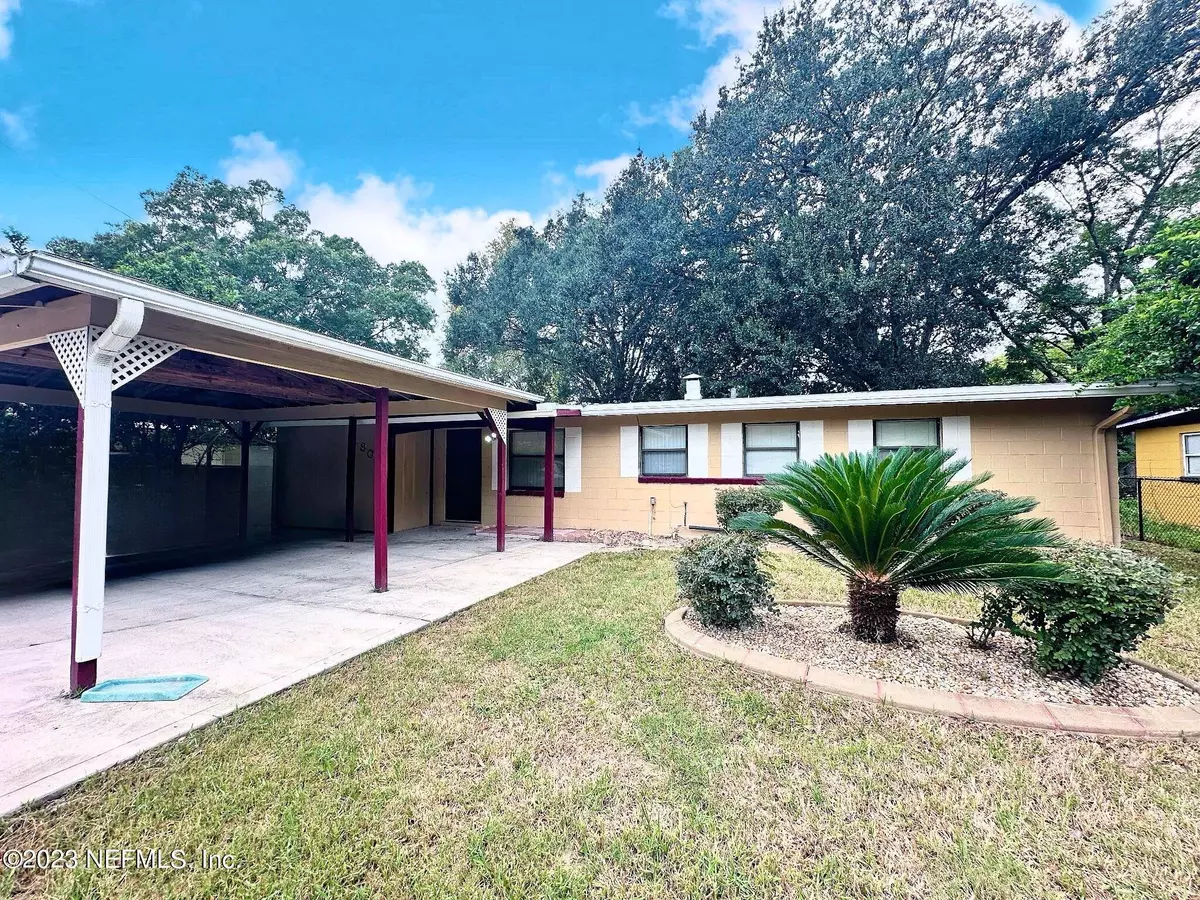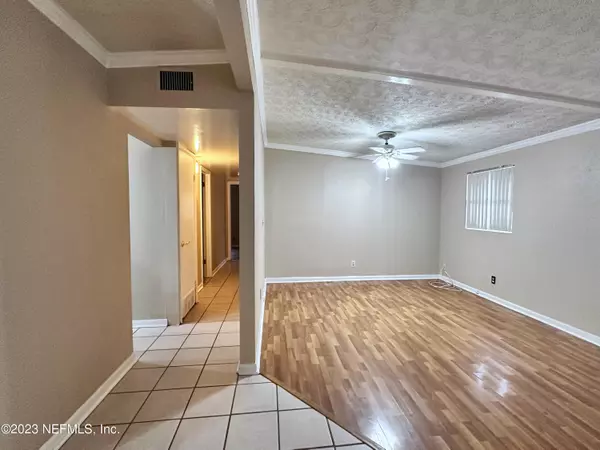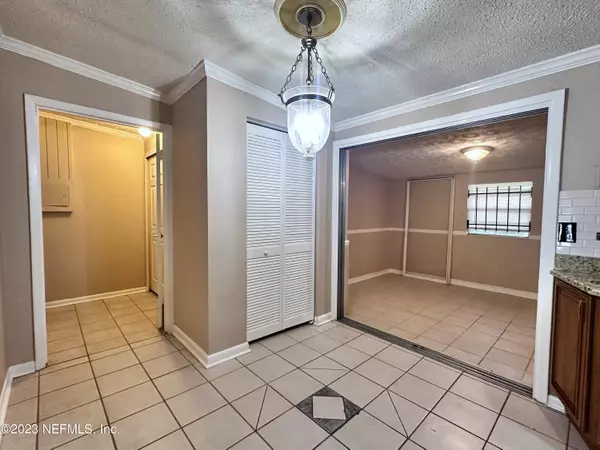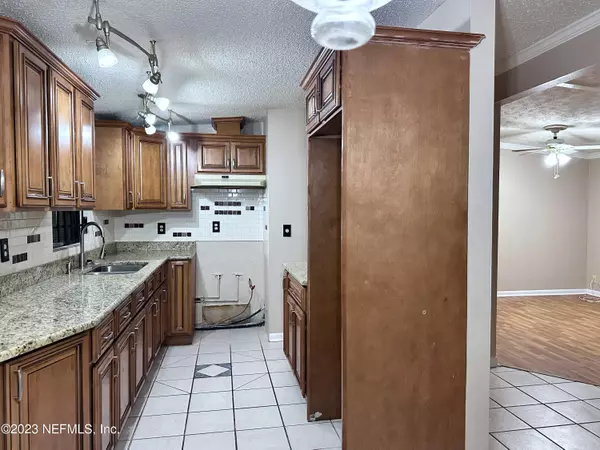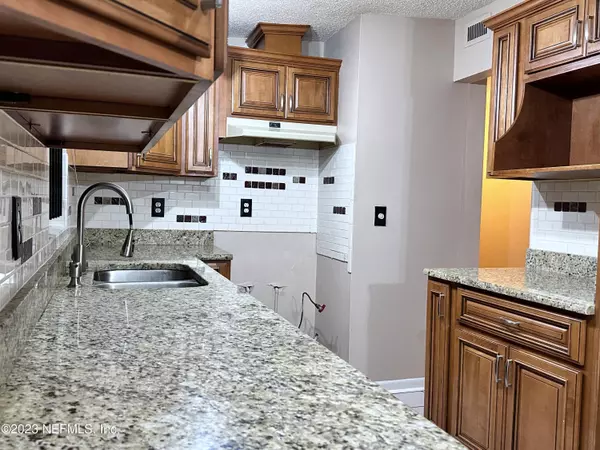$190,000
$190,000
For more information regarding the value of a property, please contact us for a free consultation.
1804 DETROIT ST Jacksonville, FL 32254
3 Beds
2 Baths
1,384 SqFt
Key Details
Sold Price $190,000
Property Type Single Family Home
Sub Type Single Family Residence
Listing Status Sold
Purchase Type For Sale
Square Footage 1,384 sqft
Price per Sqft $137
Subdivision Allandale
MLS Listing ID 1252018
Sold Date 05/28/24
Style Ranch
Bedrooms 3
Full Baths 2
HOA Y/N No
Originating Board realMLS (Northeast Florida Multiple Listing Service)
Year Built 1962
Property Description
Welcome to this charming 3 bedroom, 2 bathroom home located on Jacksonville's Westside. Home has brand new AC unit along with new water main and roof completed within last 5 years.
Step inside to discover recently updated bathrooms and a kitchen adorned with beautiful granite countertops, giving the space a fresh and stylish feel.
The open-concept layout allows for seamless flow between the living areas, perfect for both entertaining and daily living.
One standout feature of this home is the Florida room, providing a light-filled space that can be used as a versatile bonus area, such as a home office, playroom, or relaxation space. With tile and laminate wood flooring throughout, this home strikes the ideal balance between style and practicality.Seller will provide a stove prior to closing. Safety is a top priority here, as evidenced by the inclusion of a safety gate with remote access, ensuring peace of mind for you and your loved ones. Additionally, the large fenced-in yard offers plenty of space for outdoor activities and gatherings. For added convenience, there is a detached shed, providing ample storage space for all your tools and equipment. Located in Jacksonvilles' Westside, this home offers easy access to nearby amenities, schools, shopping centers, and parks, making it an ideal choice for families and individuals alike. Don't miss the opportunity to make this wonderful house your new home.
Location
State FL
County Duval
Community Allandale
Area 074-Paxon
Direction 295 exit Commonwealth, left on Detroit St. House will be down on left hand side.
Rooms
Other Rooms Shed(s), Other
Interior
Interior Features Eat-in Kitchen, Primary Bathroom - Shower No Tub
Heating Central
Cooling Central Air, Wall/Window Unit(s)
Flooring Laminate, Tile
Laundry Electric Dryer Hookup, Washer Hookup
Exterior
Parking Features Attached Carport, Carport, Gated
Carport Spaces 2
Fence Chain Link, Full
Pool None
Utilities Available Sewer Available
Roof Type Shingle
Garage No
Private Pool No
Building
Sewer Public Sewer
Water Public
Architectural Style Ranch
Structure Type Concrete
New Construction No
Others
Senior Community No
Tax ID 0500150000
Security Features Security Gate
Acceptable Financing Cash, Conventional, FHA, VA Loan
Listing Terms Cash, Conventional, FHA, VA Loan
Read Less
Want to know what your home might be worth? Contact us for a FREE valuation!

Our team is ready to help you sell your home for the highest possible price ASAP
Bought with UNITED REAL ESTATE GALLERY


