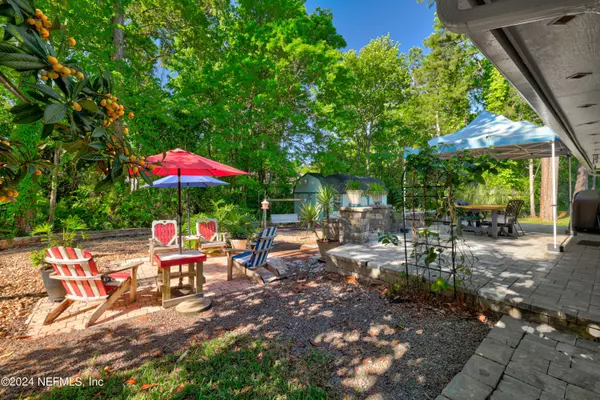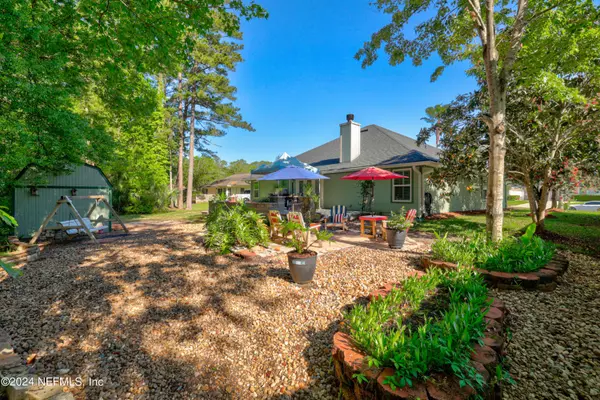$375,000
$375,000
For more information regarding the value of a property, please contact us for a free consultation.
1024 WHIRLAWAY CIR S Jacksonville, FL 32218
3 Beds
2 Baths
2,049 SqFt
Key Details
Sold Price $375,000
Property Type Single Family Home
Sub Type Single Family Residence
Listing Status Sold
Purchase Type For Sale
Square Footage 2,049 sqft
Price per Sqft $183
Subdivision Saddlewood
MLS Listing ID 2017523
Sold Date 06/14/24
Bedrooms 3
Full Baths 2
HOA Fees $37/qua
HOA Y/N Yes
Originating Board realMLS (Northeast Florida Multiple Listing Service)
Year Built 2000
Annual Tax Amount $2,518
Lot Size 0.290 Acres
Acres 0.29
Property Description
Looking for a great home that has room for the kids to play? Look no more!! This home has so much to offer, large kitchen, Corian counters with island, split bedrooms, huge master bedroom, large indoor laundry & attached 2 car garage. Plenty of parking make this home very comfortable and easy to entertain in. Extended stone patio overlooking lush landscape. Additional storage in garden shed. This home has so much of what you're looking for! Low HOA and no CDD fees. Walking distance to grocery stores and schools. Short drive to the beach. Make an appt today and come see it for yourself!
Location
State FL
County Duval
Community Saddlewood
Area 092-Oceanway/Pecan Park
Direction Headed north on 295, take exit 36 for US-17/Main St; turn right onto New Berlin Rd, turn left onto Starratt Rd. turn right onto Saddlewood Pkwy, turn right onto Whirlaway Cir S; home will be on left.
Rooms
Other Rooms Shed(s), Workshop
Interior
Interior Features Breakfast Bar, Ceiling Fan(s), Kitchen Island, Pantry
Heating Central
Cooling Central Air
Flooring Carpet
Furnishings Unfurnished
Laundry Electric Dryer Hookup, Washer Hookup
Exterior
Parking Features Additional Parking
Garage Spaces 2.0
Pool None
Utilities Available Cable Connected, Electricity Connected, Sewer Connected, Water Connected
Amenities Available Playground
Roof Type Shingle
Porch Patio
Total Parking Spaces 2
Garage Yes
Private Pool No
Building
Sewer Public Sewer
Water Public
Structure Type Frame
New Construction No
Others
Senior Community No
Tax ID 1068695505
Acceptable Financing Cash, Conventional, FHA, VA Loan
Listing Terms Cash, Conventional, FHA, VA Loan
Read Less
Want to know what your home might be worth? Contact us for a FREE valuation!

Our team is ready to help you sell your home for the highest possible price ASAP
Bought with LAUREL MURPHY REAL ESTATE






