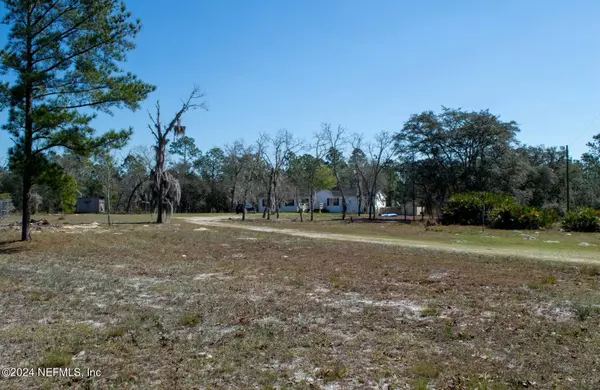$330,000
$325,000
1.5%For more information regarding the value of a property, please contact us for a free consultation.
5356 COACHWHIP DR Keystone Heights, FL 32656
5 Beds
3 Baths
2,052 SqFt
Key Details
Sold Price $330,000
Property Type Manufactured Home
Sub Type Manufactured Home
Listing Status Sold
Purchase Type For Sale
Square Footage 2,052 sqft
Price per Sqft $160
Subdivision Oak Ridge Farms
MLS Listing ID 2011209
Sold Date 06/24/24
Style Ranch
Bedrooms 5
Full Baths 3
Construction Status Updated/Remodeled
HOA Y/N No
Originating Board realMLS (Northeast Florida Multiple Listing Service)
Year Built 2004
Annual Tax Amount $3,338
Lot Size 10.000 Acres
Acres 10.0
Property Description
If you're looking for peace and tranquility while being just 10-15 minutes from everything town has to offer, this is absolutely the one for you! Nestled at the end of a quiet dirt road, the fully fenced 10-acre retreat offers plenty of room to roam, garden, etc. Several trails wind through the property for your horses, dirt bikes, ATVs, or quiet walks. If the chickens will have their own palace with coop already on site!
The spacious 5 bedroom, 3 full bath homes leaves plenty of space to comfortably unwind. From the formal living room off the kitchen, to the large dining room, to the family room with built-in fireplace, there's space to entertain, play, or just relax. Split floorplan with primary suite on one side and the additional 4 bedrooms and 2 full baths on the other. Recent upgrades include luxury vinyl plank flooring throughout, new HVAC and ductwork, new water heater, new appliances, and new fixtures. Recent survey on file as well!
Welcome Home!
Location
State FL
County Clay
Community Oak Ridge Farms
Area 151-Keystone Heights
Direction From State Rd 21, turn onto Golden Oak Ln. Follow for 1.5 mile then turn Left onto Coachwhip Dr. Follow to end of road (1/4 mile).
Interior
Interior Features Breakfast Bar, Jack and Jill Bath, Primary Bathroom -Tub with Separate Shower, Split Bedrooms, Walk-In Closet(s)
Heating Central
Cooling Central Air
Flooring Vinyl
Fireplaces Number 1
Fireplaces Type Wood Burning
Furnishings Unfurnished
Fireplace Yes
Exterior
Parking Features Additional Parking, Off Street
Pool None
Utilities Available Electricity Connected, Sewer Connected, Water Connected
Roof Type Shingle
Porch Front Porch
Garage No
Private Pool No
Building
Lot Description Dead End Street, Wooded
Sewer Septic Tank
Water Private, Well
Architectural Style Ranch
Structure Type Vinyl Siding
New Construction No
Construction Status Updated/Remodeled
Others
Senior Community No
Tax ID 31072400692400118
Acceptable Financing Cash, Conventional, FHA, USDA Loan, VA Loan
Listing Terms Cash, Conventional, FHA, USDA Loan, VA Loan
Read Less
Want to know what your home might be worth? Contact us for a FREE valuation!

Our team is ready to help you sell your home for the highest possible price ASAP
Bought with EXIT 1 STOP REALTY






