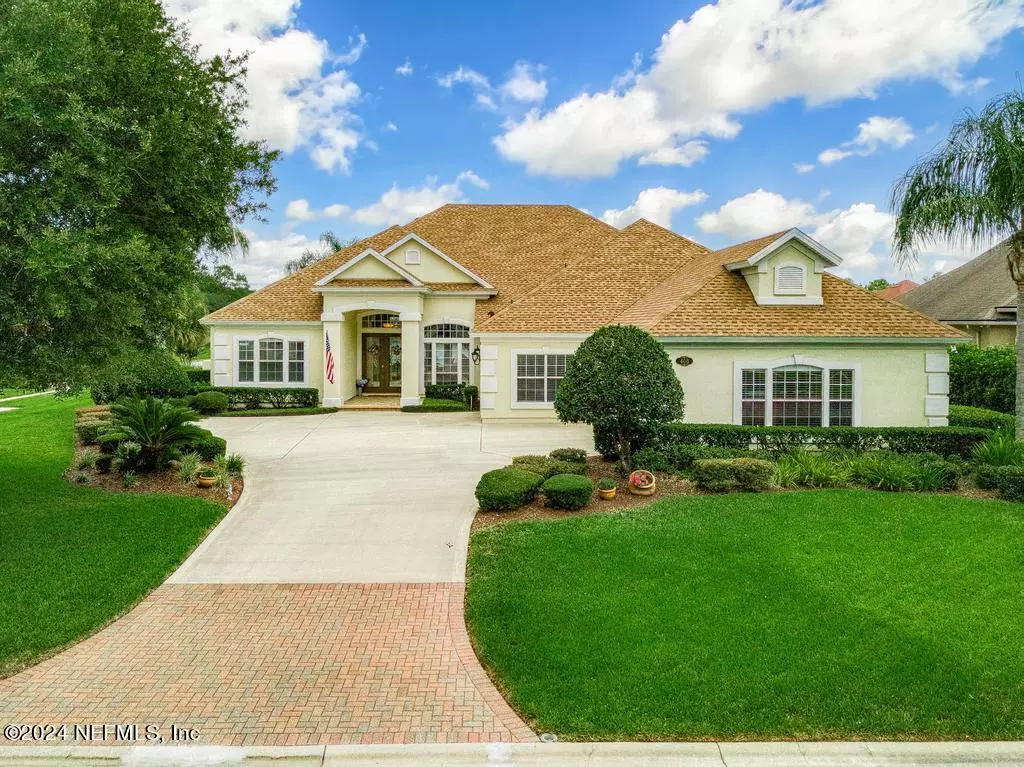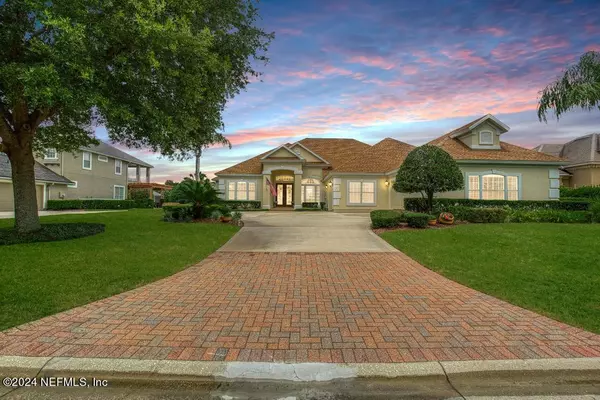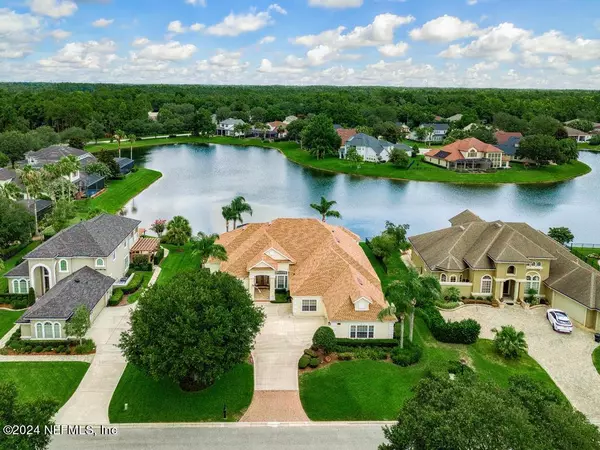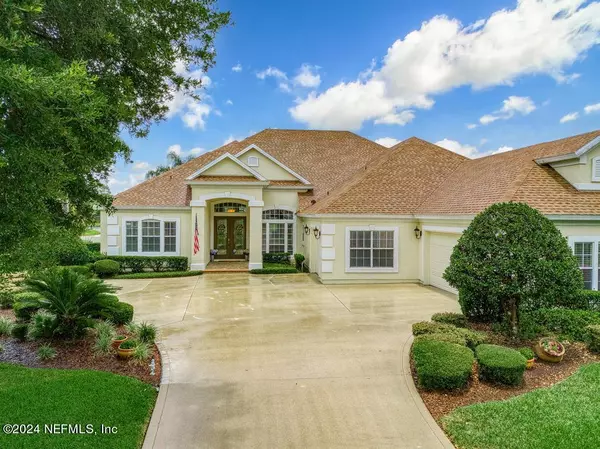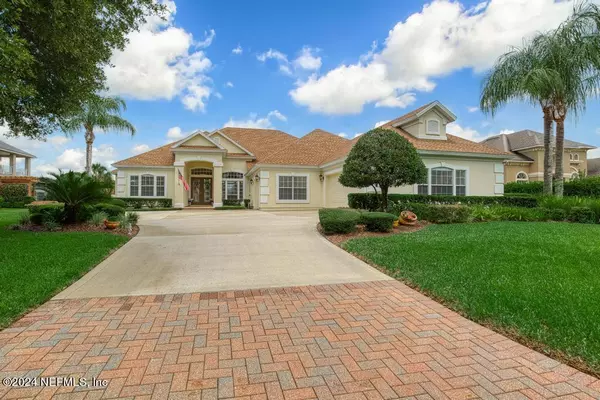$975,000
$989,000
1.4%For more information regarding the value of a property, please contact us for a free consultation.
408 E KESLEY LN St Johns, FL 32259
4 Beds
4 Baths
3,461 SqFt
Key Details
Sold Price $975,000
Property Type Single Family Home
Sub Type Single Family Residence
Listing Status Sold
Purchase Type For Sale
Square Footage 3,461 sqft
Price per Sqft $281
Subdivision Magnolia Preserve
MLS Listing ID 2034180
Sold Date 07/18/24
Style Contemporary,Traditional
Bedrooms 4
Full Baths 3
Half Baths 1
HOA Fees $165/qua
HOA Y/N Yes
Originating Board realMLS (Northeast Florida Multiple Listing Service)
Year Built 2006
Annual Tax Amount $9,894
Lot Size 0.370 Acres
Acres 0.37
Property Description
Welcome to your dream home in the prestigious gated community of Magnolia Preserve. This elegant move-in condition ICI home has everything you need. All 3,461 square feet are located on the same level, with no stairs and no carpet! This premium waterfront lot, with great water views from almost every room, provides ample space between neighbors. It is perfect for entertaining with an extra-large gathering room inside, and an expanded lanai outside with a screened-in pool overlooking the water. Other great selling features include new LVP flooring throughout most of the home, and 18-inch tile decorating the rest. It has a 3-car courtyard entry garage, and the whole exterior of the house was recently painted. Upgrades include a new roof installed in 2021, 2 new ACs, a hot water heater, and a water softener installed in 2022, new insulated three-panel sliding glass door and 3 new windows for the family room installed in 2023. This dream home is located in A-rated St. Johns Schools.
Location
State FL
County St. Johns
Community Magnolia Preserve
Area 301-Julington Creek/Switzerland
Direction from Racetrack Rd. go north on Flora Branch, through guard gate, then a right on Camberly, right on Danbury, Left on Kesley
Interior
Interior Features Breakfast Bar, Ceiling Fan(s), Eat-in Kitchen, Entrance Foyer, His and Hers Closets, Kitchen Island, Pantry, Primary Bathroom -Tub with Separate Shower, Primary Downstairs, Walk-In Closet(s), Wet Bar
Heating Central, Electric, Heat Pump
Cooling Central Air, Electric
Flooring Tile, Vinyl
Fireplaces Number 1
Fireplaces Type Electric
Furnishings Negotiable
Fireplace Yes
Laundry Electric Dryer Hookup, Sink, Washer Hookup
Exterior
Parking Features Attached, Garage Door Opener
Garage Spaces 3.0
Pool Community, In Ground, Screen Enclosure
Utilities Available Cable Connected, Electricity Connected, Sewer Connected, Water Connected
Amenities Available Basketball Court, Cable TV, Children's Pool, Clubhouse, Dog Park, Fitness Center, Gated, Golf Course, Jogging Path, Maintenance Grounds, Management - Full Time, Park, Playground, Security, Tennis Court(s)
Waterfront Description Lake Front
View Lake
Roof Type Shingle
Porch Covered, Front Porch, Rear Porch, Screened
Total Parking Spaces 3
Garage Yes
Private Pool No
Building
Sewer Public Sewer
Water Public
Architectural Style Contemporary, Traditional
Structure Type Frame,Stucco
New Construction No
Others
HOA Name Leland Management
HOA Fee Include Security
Senior Community No
Tax ID 2490130560
Security Features Gated with Guard,Security Gate,Security System Owned,Smoke Detector(s)
Acceptable Financing Cash, Conventional, FHA, VA Loan
Listing Terms Cash, Conventional, FHA, VA Loan
Read Less
Want to know what your home might be worth? Contact us for a FREE valuation!

Our team is ready to help you sell your home for the highest possible price ASAP
Bought with ROUND TABLE REALTY


