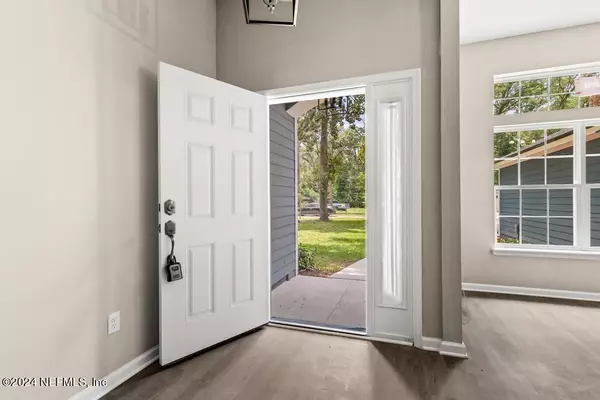$289,888
$289,888
For more information regarding the value of a property, please contact us for a free consultation.
5463 POTOMAC AVE Jacksonville, FL 32254
3 Beds
2 Baths
1,813 SqFt
Key Details
Sold Price $289,888
Property Type Single Family Home
Sub Type Single Family Residence
Listing Status Sold
Purchase Type For Sale
Square Footage 1,813 sqft
Price per Sqft $159
Subdivision Home Garden Estates
MLS Listing ID 2018273
Sold Date 08/30/24
Style Contemporary,Ranch,Traditional,Other
Bedrooms 3
Full Baths 2
HOA Y/N No
Originating Board realMLS (Northeast Florida Multiple Listing Service)
Year Built 2024
Annual Tax Amount $159
Lot Size 0.260 Acres
Acres 0.26
Property Description
Ask about rent to own and owner financing flexibility! PRICE IMPROVEMENT! Move in ready New Construction! Save money with no HOA or CDD fees! Peaceful backyard that backs up to trees and a fully fenced backyard! Featuring a spacious layout with 3 bedrooms and 2 full baths with a 2 car garage spanning over 1800 square feet, this home showcases one of our most popular floor plans. Enjoy granite countertops, stainless steel appliances, white cabinets w/ crown molding, and vinyl plank wood flooring throughout. The master suite offers a tray ceiling, a walk-in closet, his / hers sinks, and a walk-in shower. Additional highlights include an open layout, upgraded hardware /fixtures, dual access to the laundry room, and a workmanship and 10 yr structural warranty for peace of mind. Situated in a convenient central location, this affordable new construction home is a true gem. Room for a pool and a variety of financial options available. With No HOA enjoy parking your boat, RV and toys!
Location
State FL
County Duval
Community Home Garden Estates
Area 074-Paxon
Direction from I-10 W, Take exit 358, R on Cassat Ave, L on Edgewood Ave, L on Chenango Blvd, R on Nile Dr, L on Potomac Ave
Interior
Interior Features Breakfast Bar, Ceiling Fan(s), Entrance Foyer, Kitchen Island, Open Floorplan, Pantry, Primary Bathroom - Shower No Tub, Primary Downstairs, Split Bedrooms, Vaulted Ceiling(s), Walk-In Closet(s)
Heating Central
Cooling Central Air
Flooring Laminate, Vinyl, Wood
Furnishings Unfurnished
Laundry Electric Dryer Hookup, In Unit, Lower Level, Washer Hookup
Exterior
Parking Features Attached, Garage
Garage Spaces 2.0
Fence Back Yard, Full, Other
Pool None
Utilities Available Cable Available, Cable Connected, Cable Not Available, Electricity Available, Electricity Connected, Sewer Available, Sewer Connected, Water Available, Water Connected
View Trees/Woods
Roof Type Shingle
Porch Front Porch, Patio, Rear Porch
Total Parking Spaces 2
Garage Yes
Private Pool No
Building
Lot Description Cleared, Dead End Street, Few Trees
Faces Southeast
Sewer Septic Tank
Water Public
Architectural Style Contemporary, Ranch, Traditional, Other
Structure Type Composition Siding,Frame,Stucco,Wood Siding
New Construction Yes
Schools
Elementary Schools Pickett
Middle Schools Jean Ribault
High Schools Jean Ribault
Others
Senior Community No
Tax ID 0837590000
Security Features Smoke Detector(s)
Acceptable Financing Cash, Conventional, FHA, VA Loan
Listing Terms Cash, Conventional, FHA, VA Loan
Read Less
Want to know what your home might be worth? Contact us for a FREE valuation!

Our team is ready to help you sell your home for the highest possible price ASAP
Bought with CRYSTAL CLEAR REALTY, LLC





